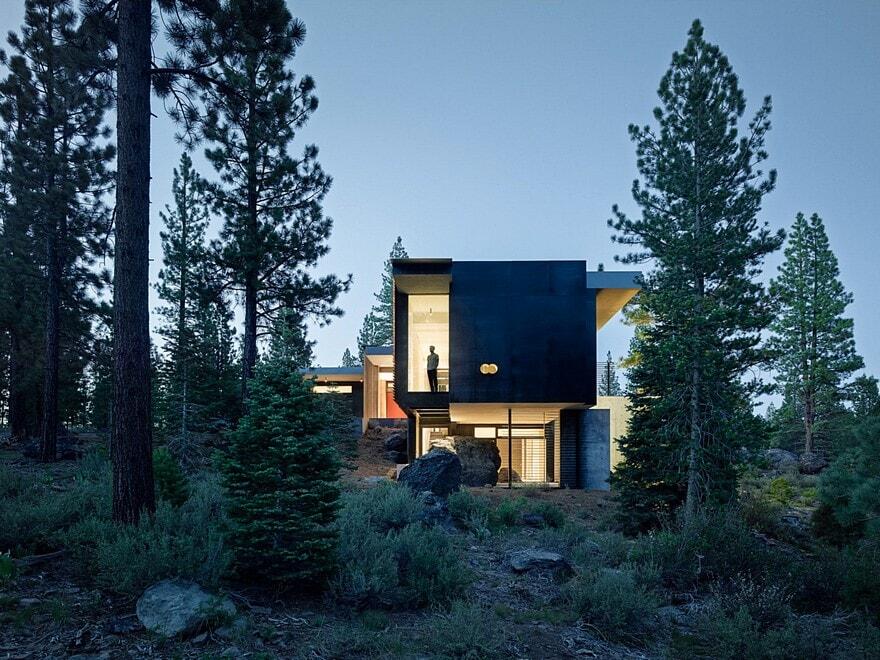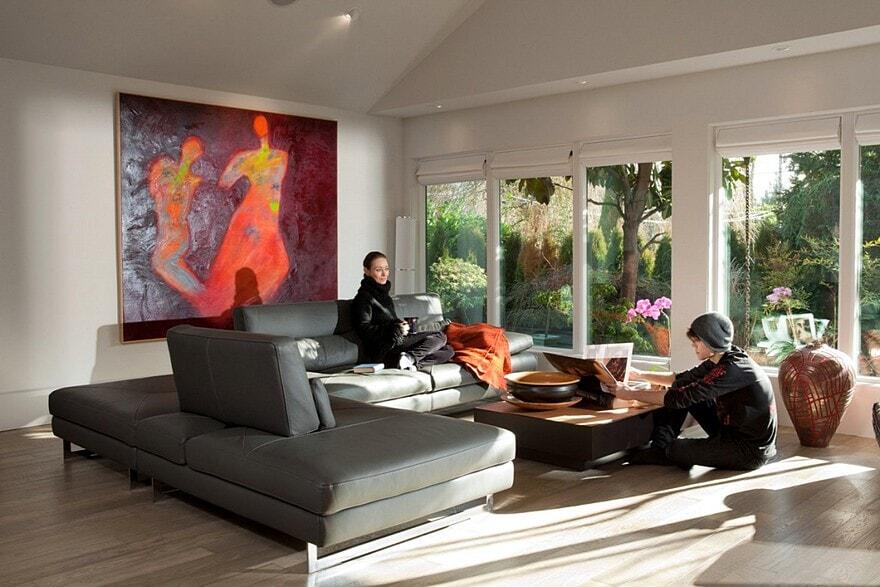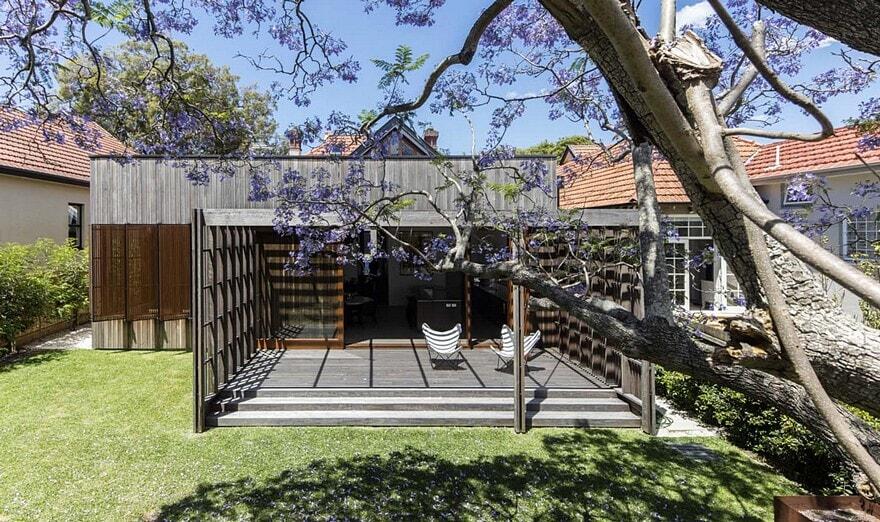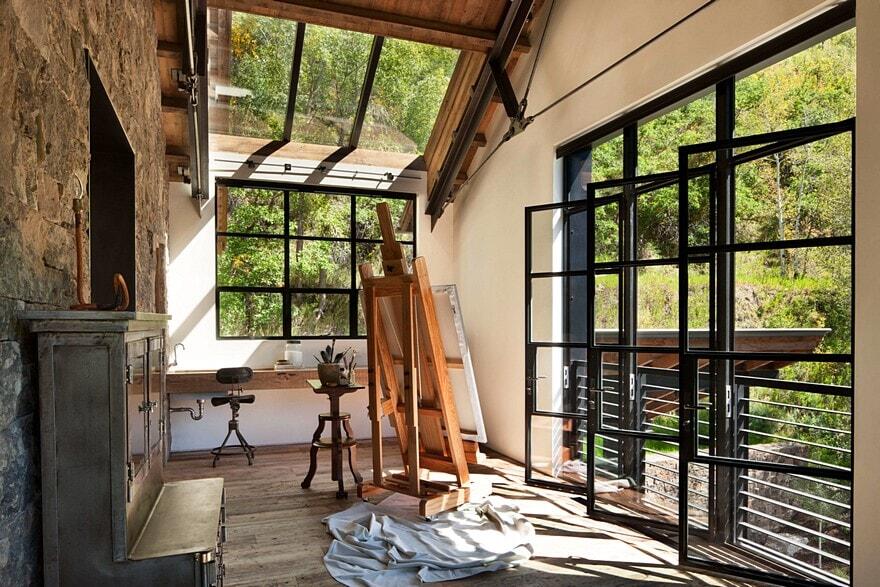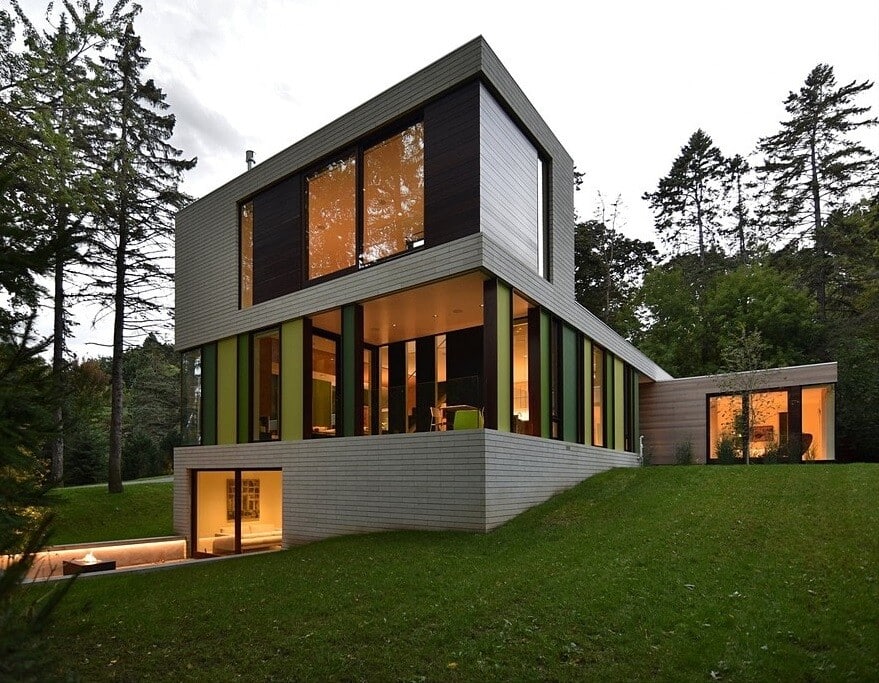Benvenuto House by Faulkner Architects
Architects: Faulkner Architects Project: Benvenuto House Location: Truckee, California, USA Photography: Joe Fletcher Truckee, California’s Benvenuto House was designed by Faulkner Architects for a New York–based client. The Eastern tradition and background of the Client finds influence in the material finish qualities of the house. Aspiring to descriptions of shade, shadow and dimness by Junichiro-Tanizaki […]

