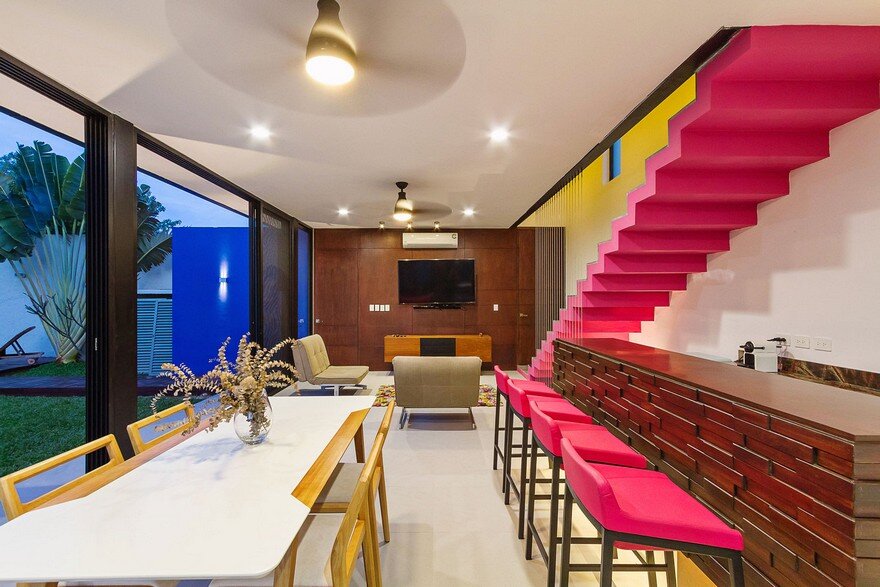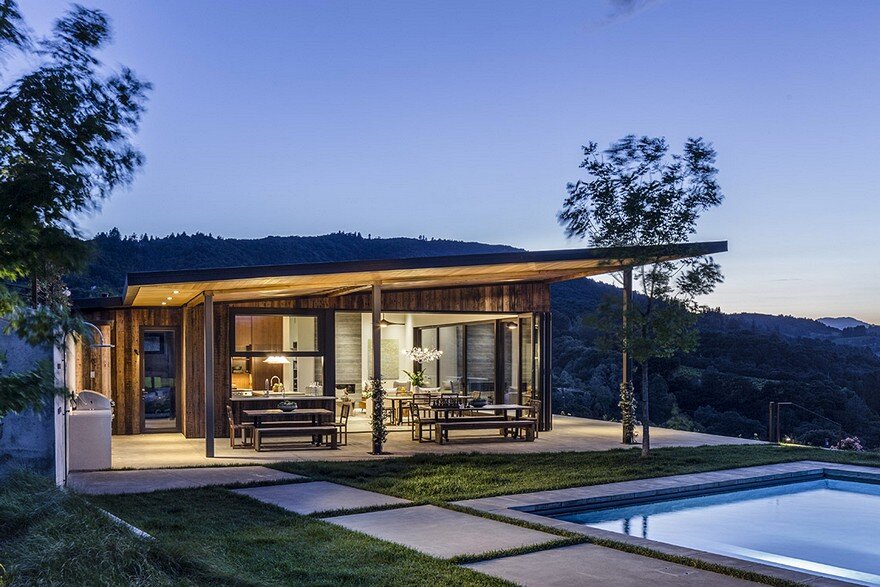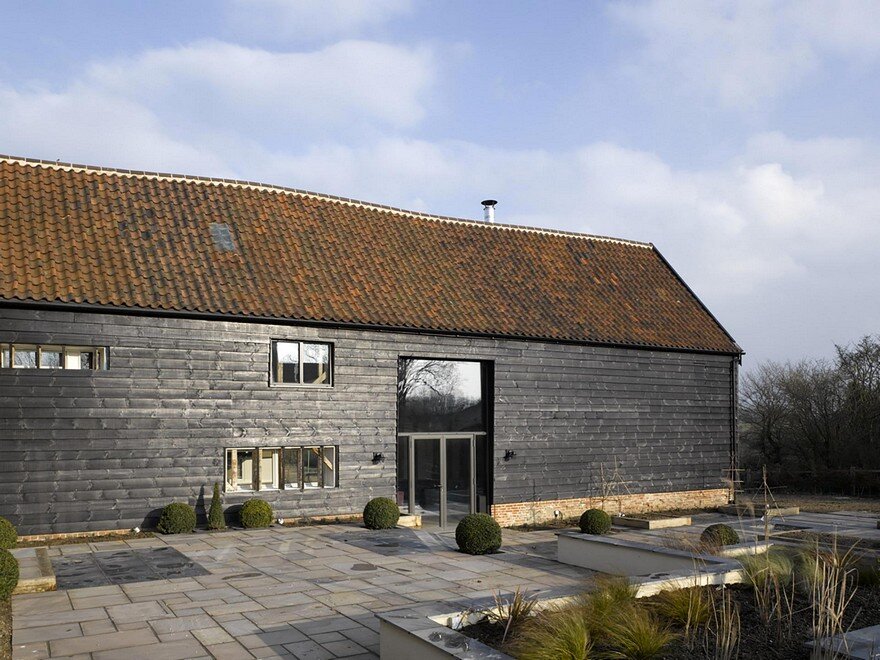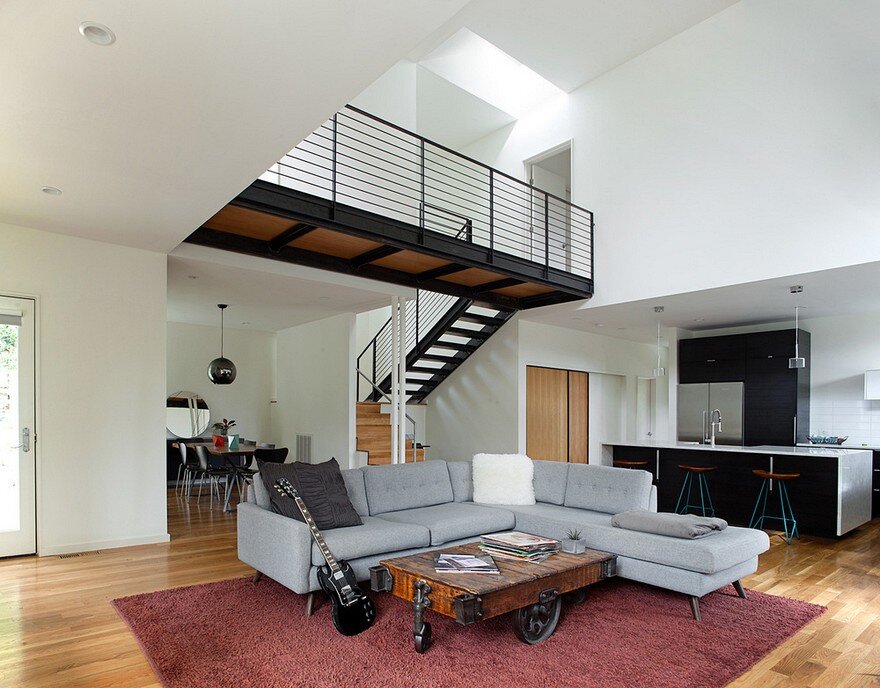Higher Ground Restaurant / DesignOffice
Architects: DesignOffice Project: Higher Ground Collaboration Basis Builders / Profile Furniture / BREC / JB Elliot Location: Melbourne, Australia Photographer Sean Fennessy Completion Date June 2016 DesignOffice were commissioned by Nathan Toleman and the team behind Top Paddock and The Kettle Black to create “Higher Ground”, a new all-day destination for food and drink close […]








