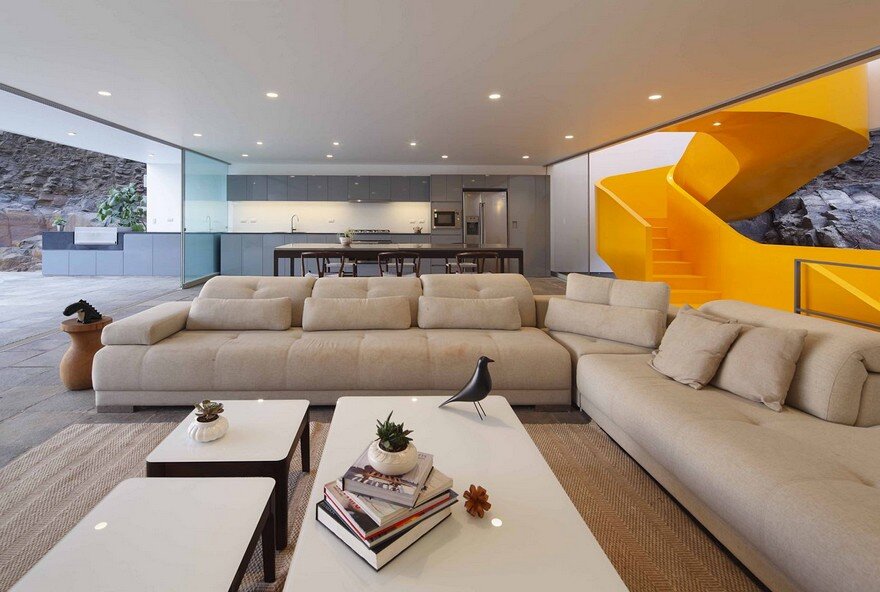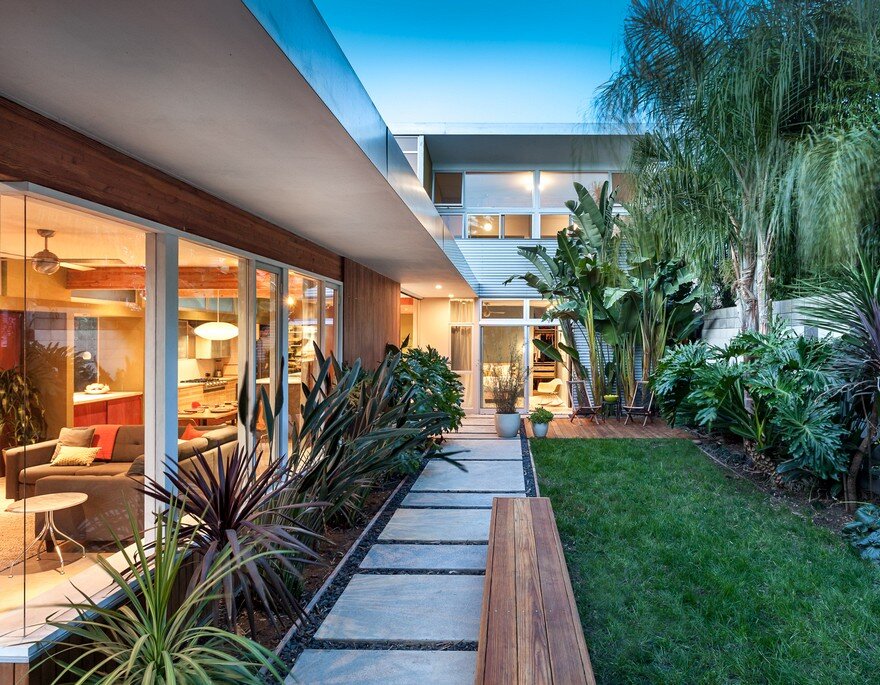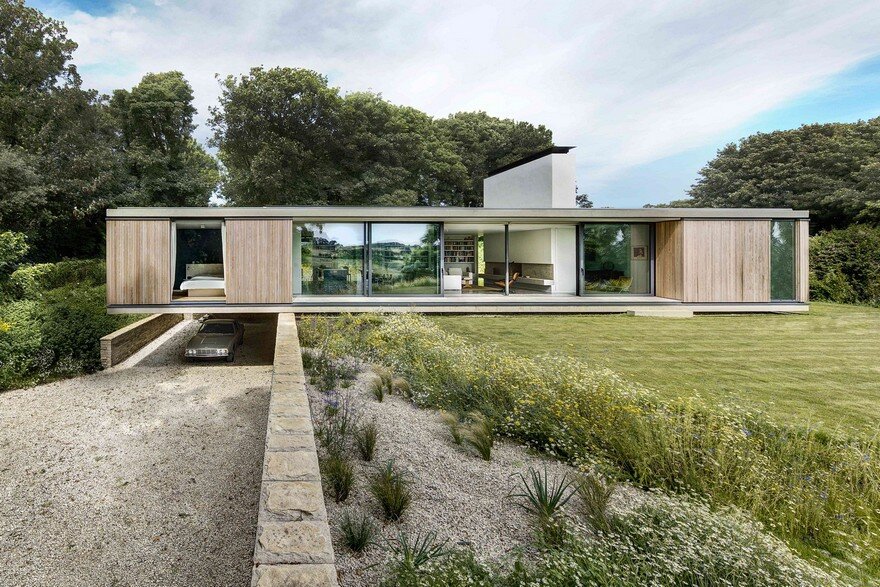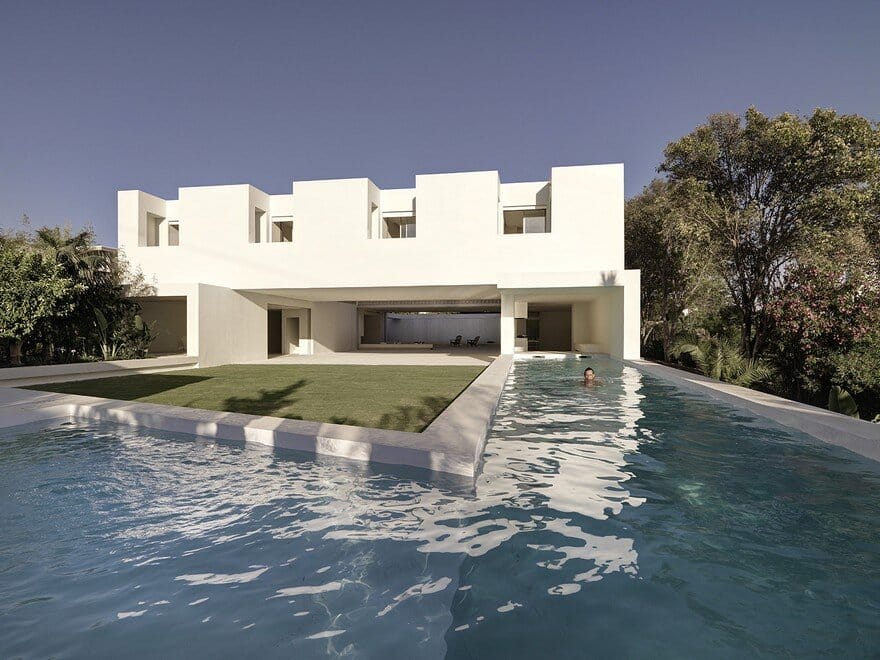Lapa House in Lima / Martin Dulanto Arquitecto
Architect: Martin Dulanto Arquitecto Project: Lupa house Project managers: Miguel Gutiérrez Stewart, Raul Montesinos Collaborators: Emilio Jordan Fernandez, Dora Gonzáles, Luz Vega, Luciana Escobar Location: Lima, Peru Photography: Juan Solano Located in Lima, Peru, the Lapa House is a contemporary residence recently designed by Martin Dulanto Arquitecto. The Project´s basic idea was to have minimum impact […]








