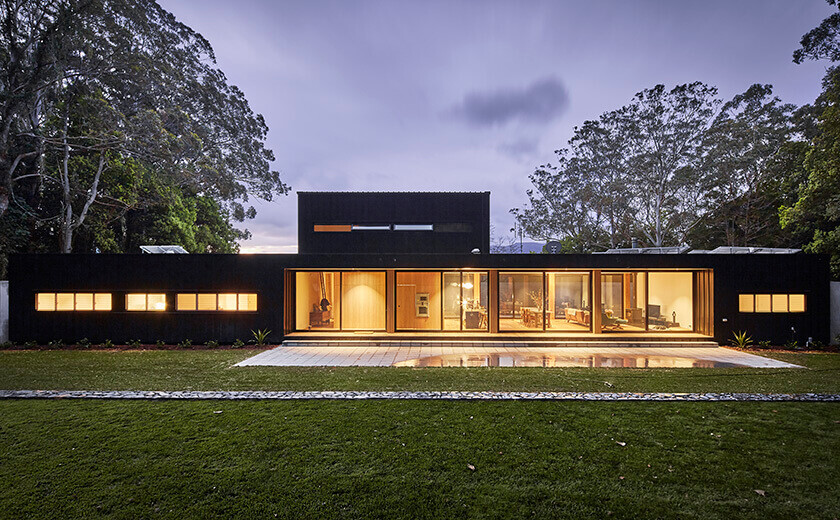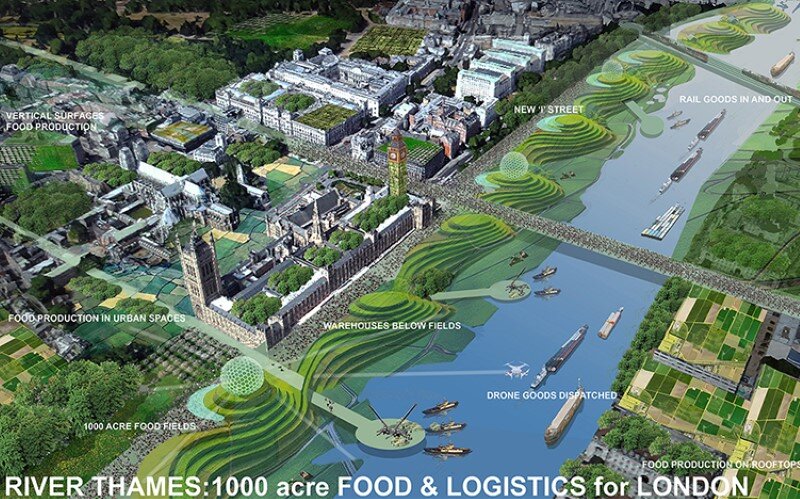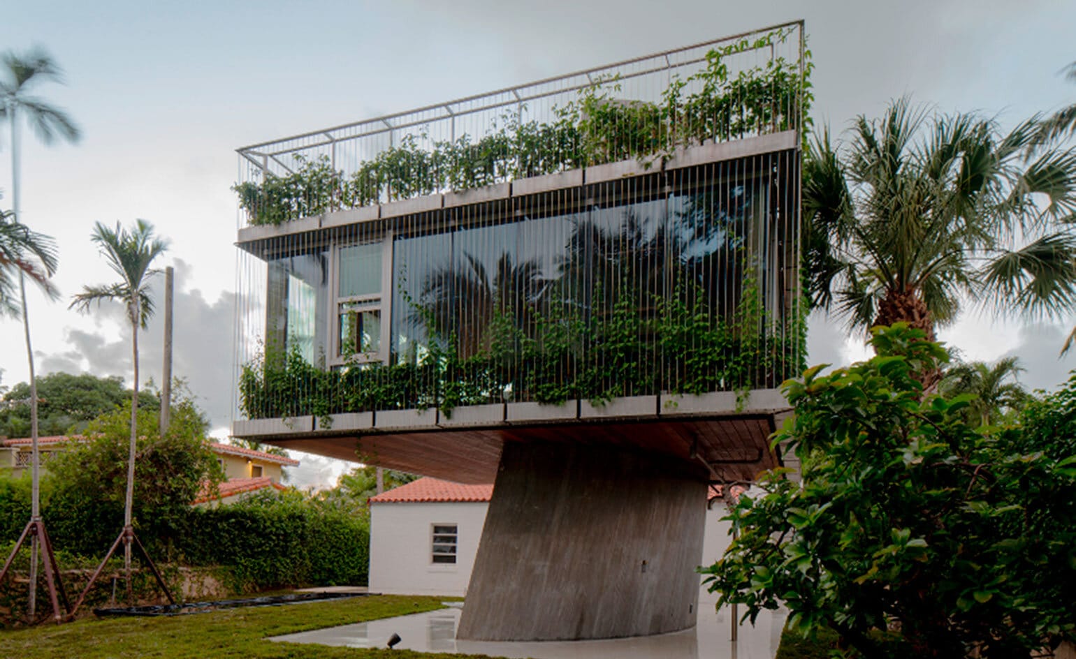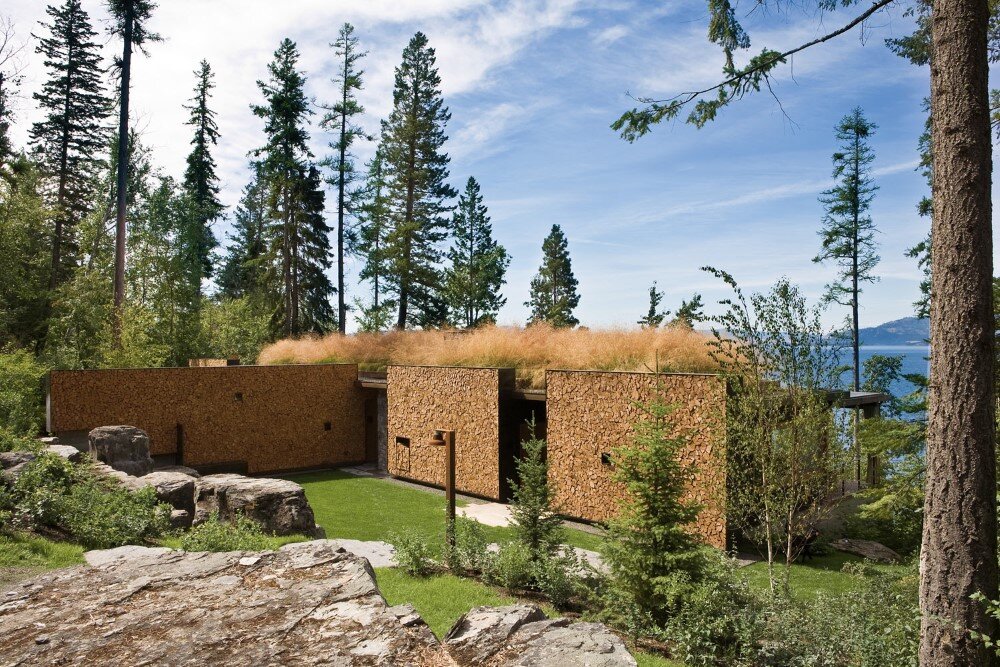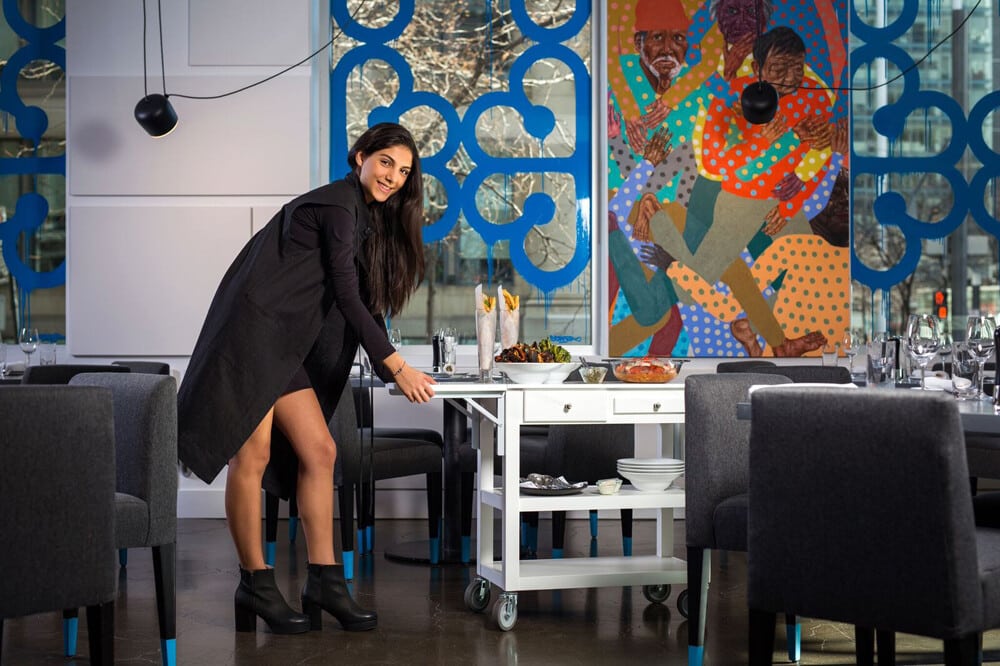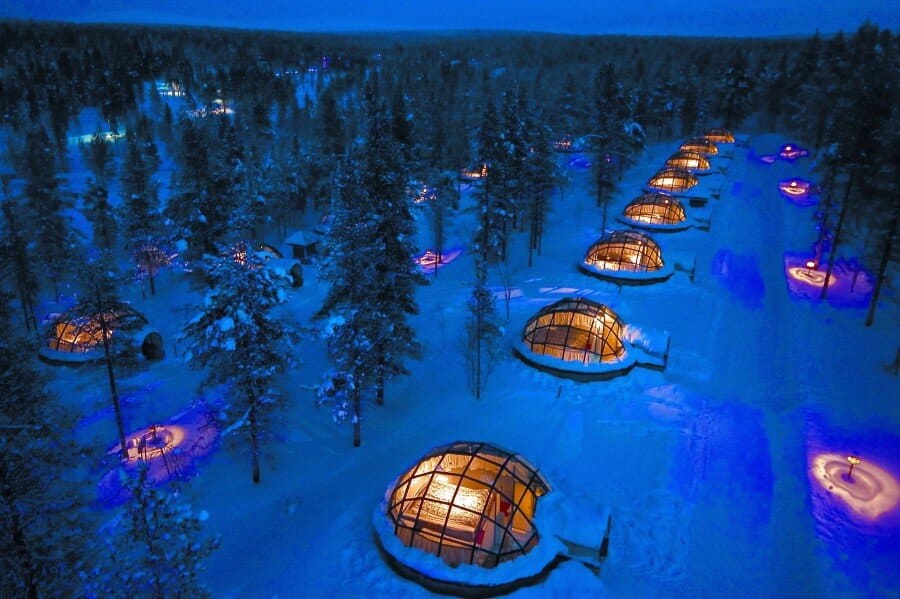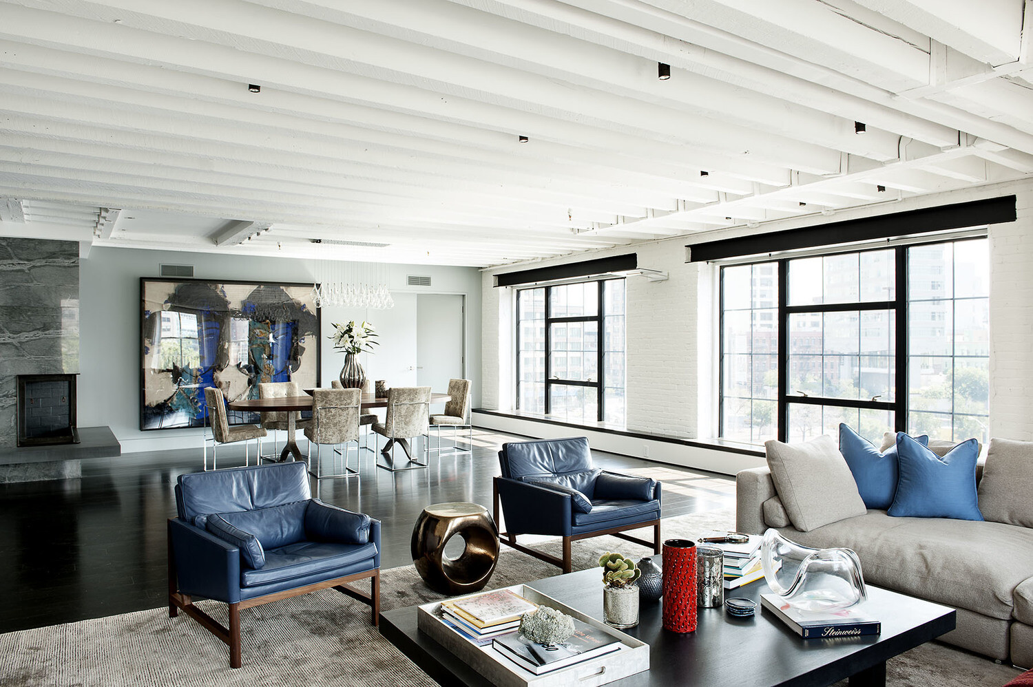Modular Home Like a Airy Pavilion in New South Wales by Modscape
Modscape has designed this modular home in the small town of Berry, New South Wales, Australia. The design brief of this impressive modular home was to create an airy pavilion that takes advantage of the views while providing a private haven from the busy road below. Rendered brick walls envelope the home to create a protective compound […]

