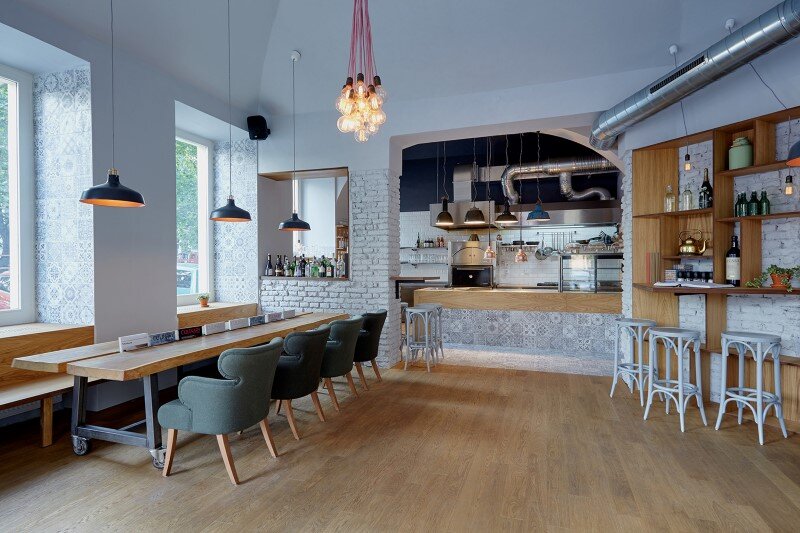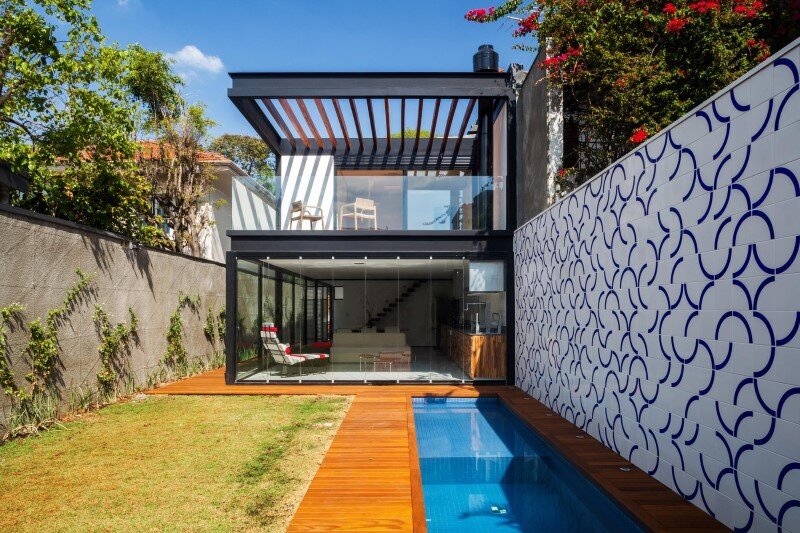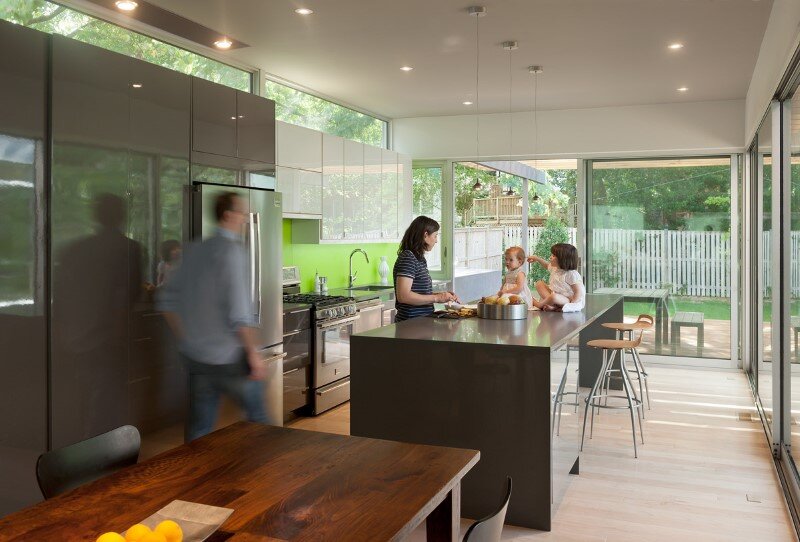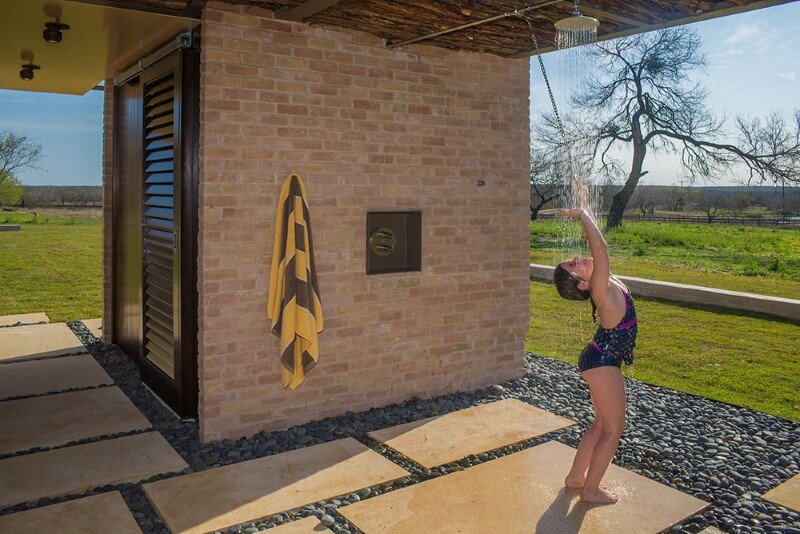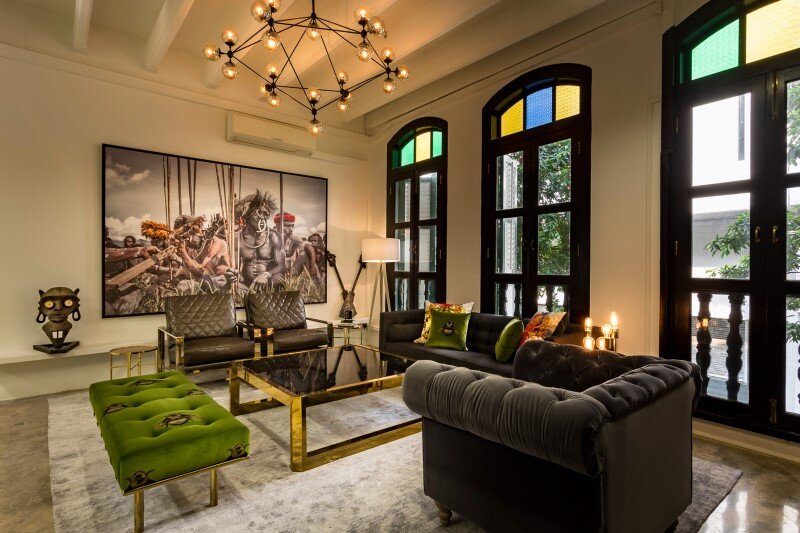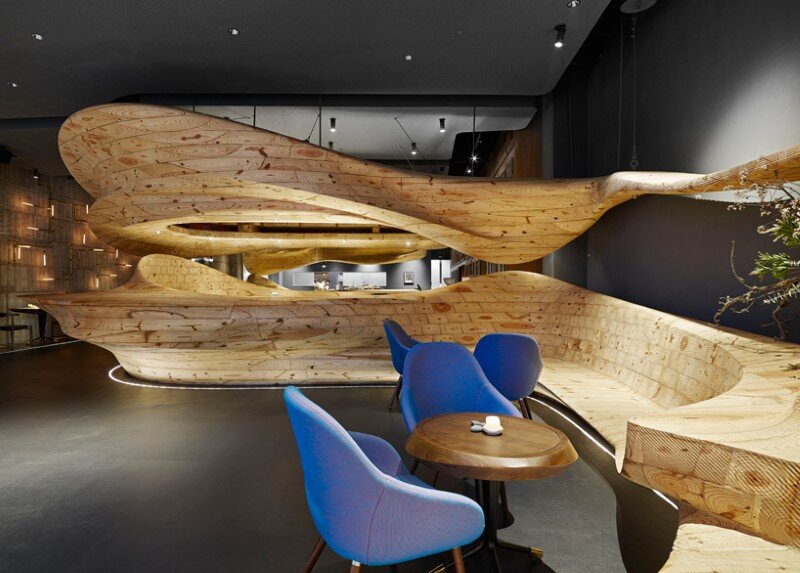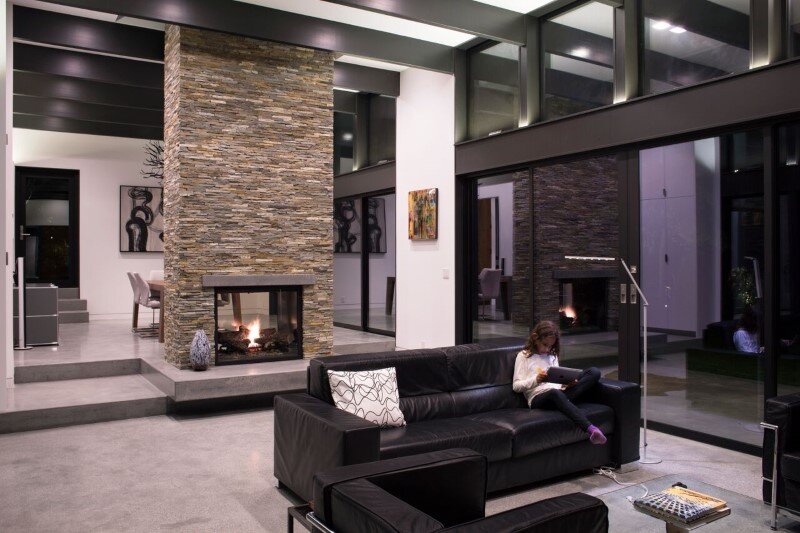After Being Flooded Many Years, This Space Was Transformed into a Wonderfully Intimate Bistro
Located in Karlin district (Prague, Czech Republic), Nejen Bistro was designed by mar.s architects. Description by mar.s architects: Affected by the hundred-year flooding of 2002 in Prague, the site in the increasingly popular district of Karlín for Nejen Bistro has been transformed into a wonderfully intimate bistro. This event [the flood] is reflected in the interior of […]

