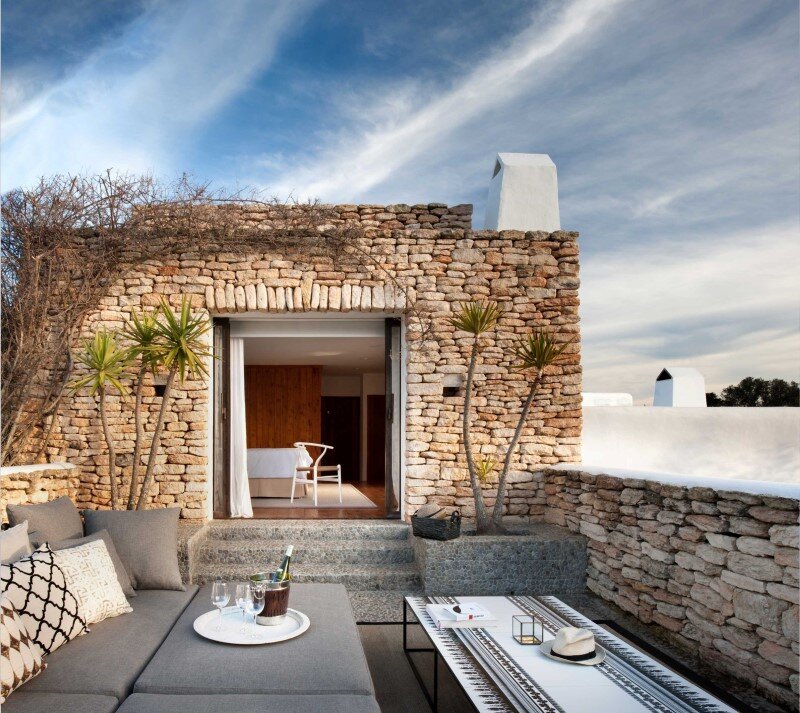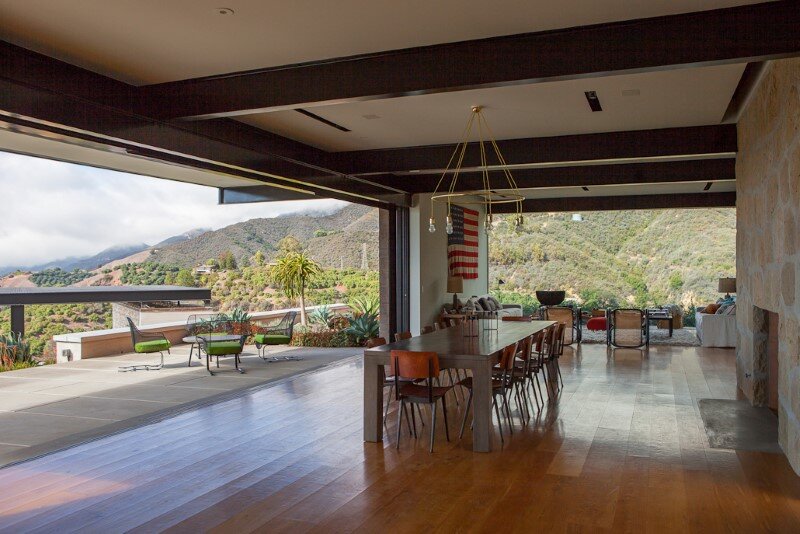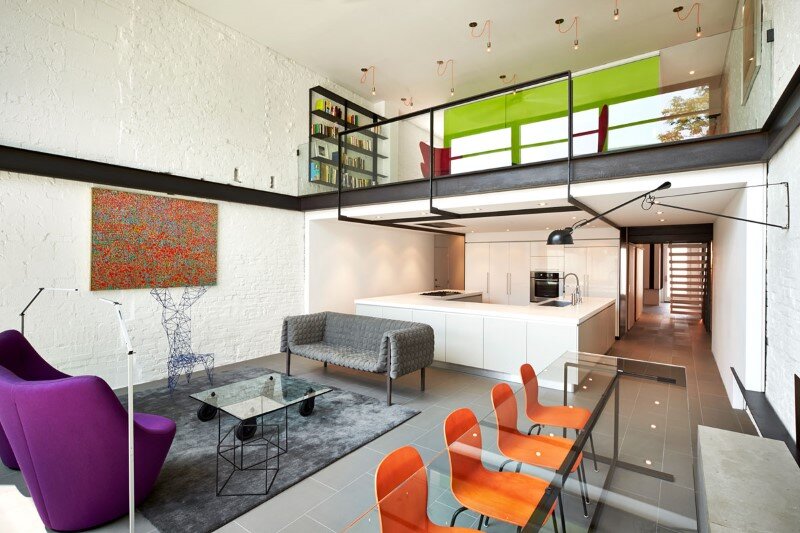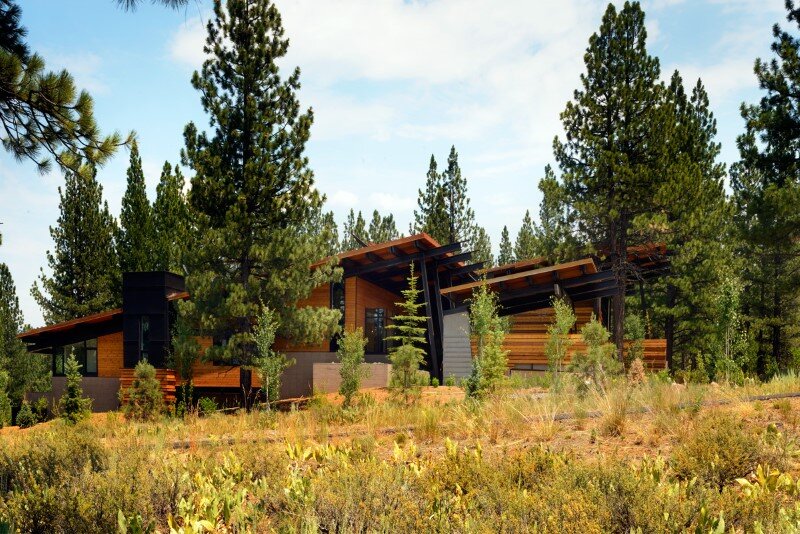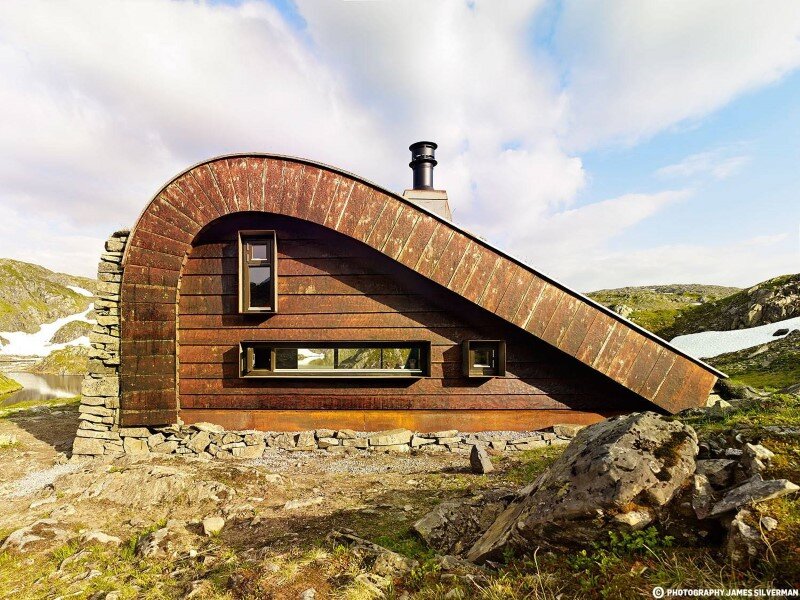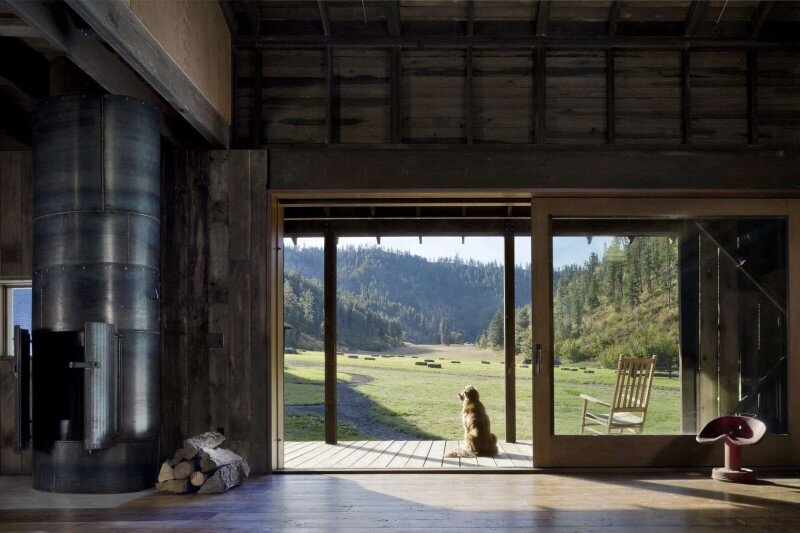Vacation House in Ibiza with Interiors Designed by TG Studio
Project: Vacation House in Ibiza Architects: TG Studio Location: Can Bikini, Ibiza, Spain Photography by Philip Vile London-based TG Studio has designed the interiors of this vacation house in Ibiza. Description by TG Studio: Tg-Studio was commissioned as interior designers for this country estate in the north of Ibiza, the property consists of a 3 […]

