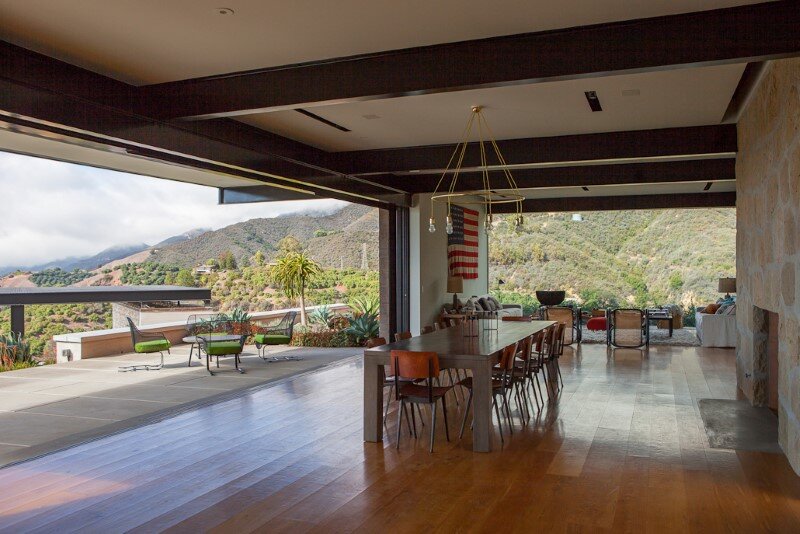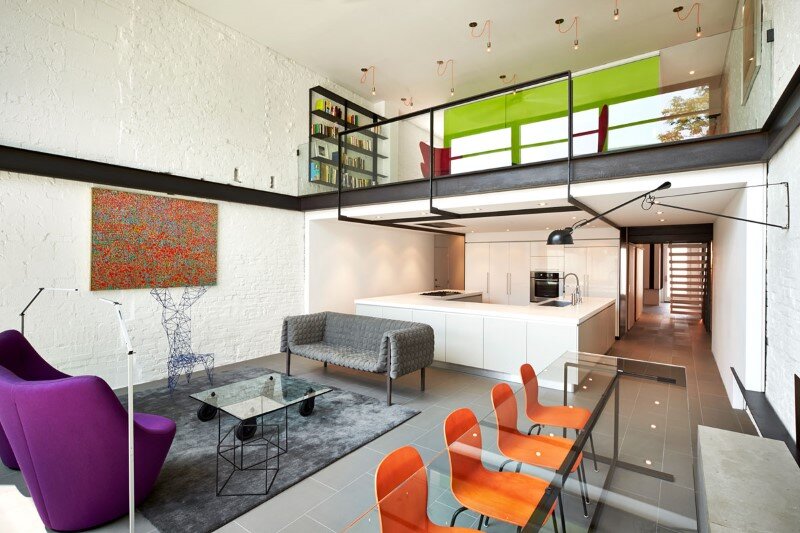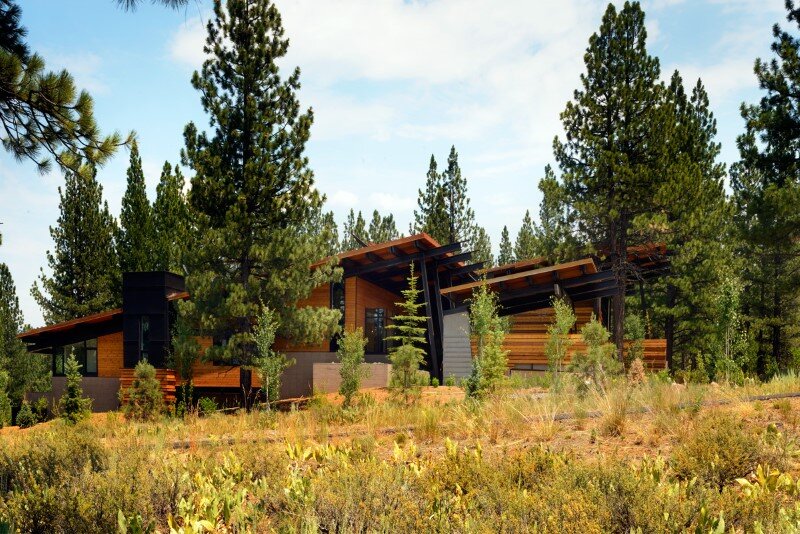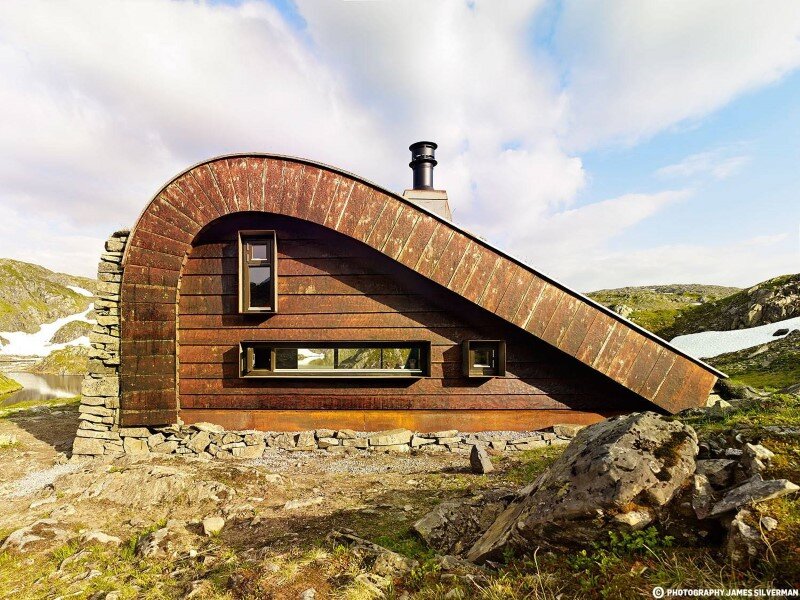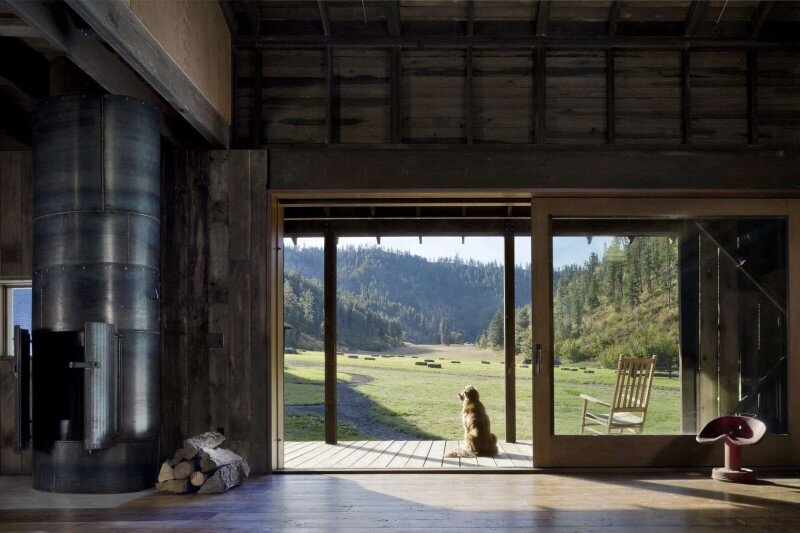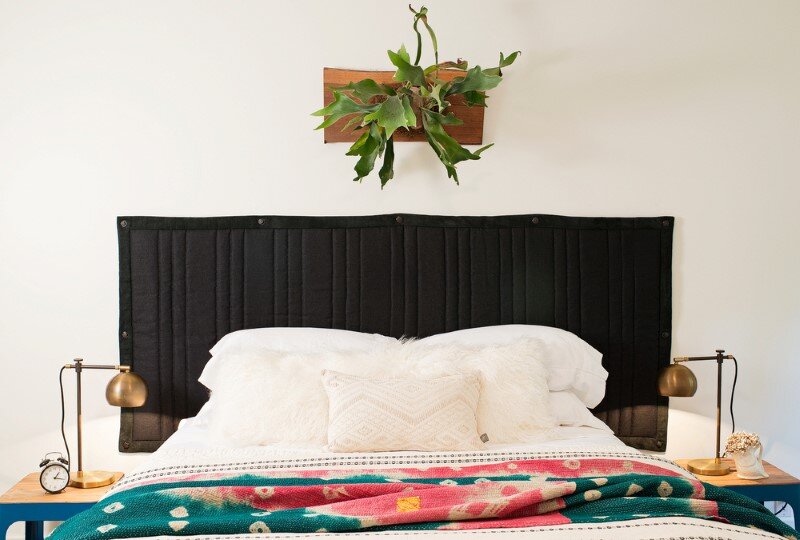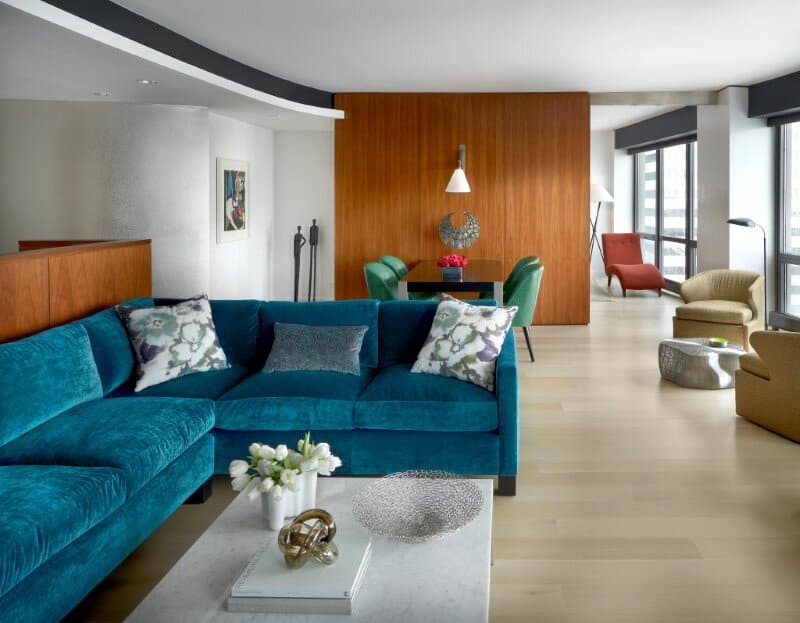Toro Canyon House with Views of the Santa Barbara Coastline
There is a dramatic and winding approach up through the landscape that keeps the compound hidden until the last moment. The site strategy is one of slow revelation and discovery of the house and- ultimately- the view.

