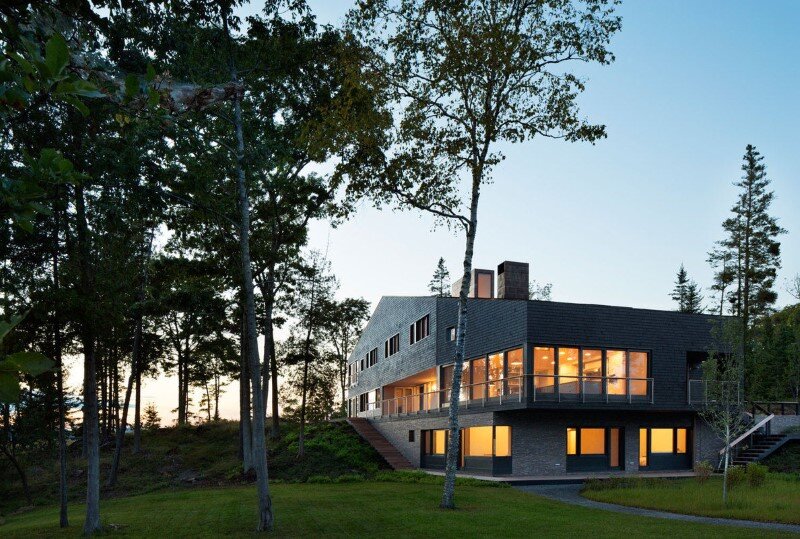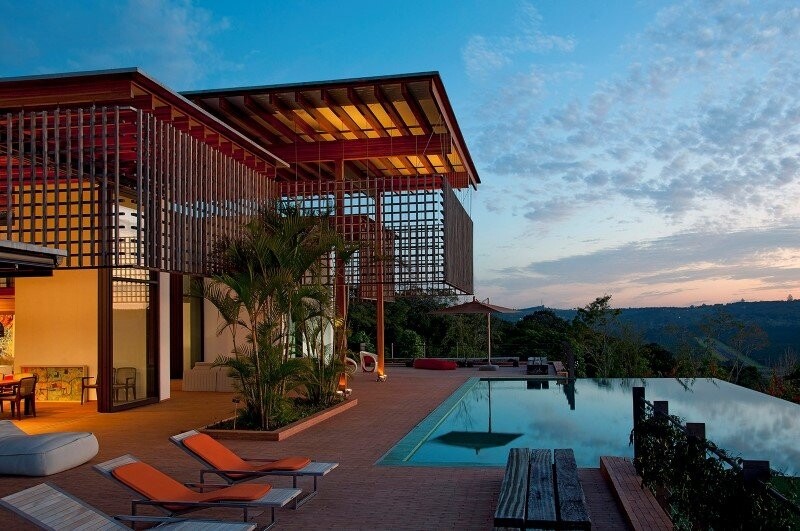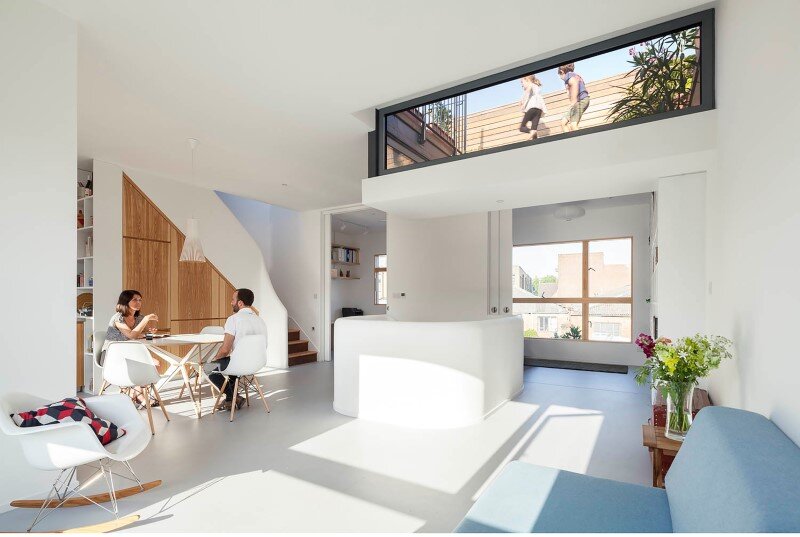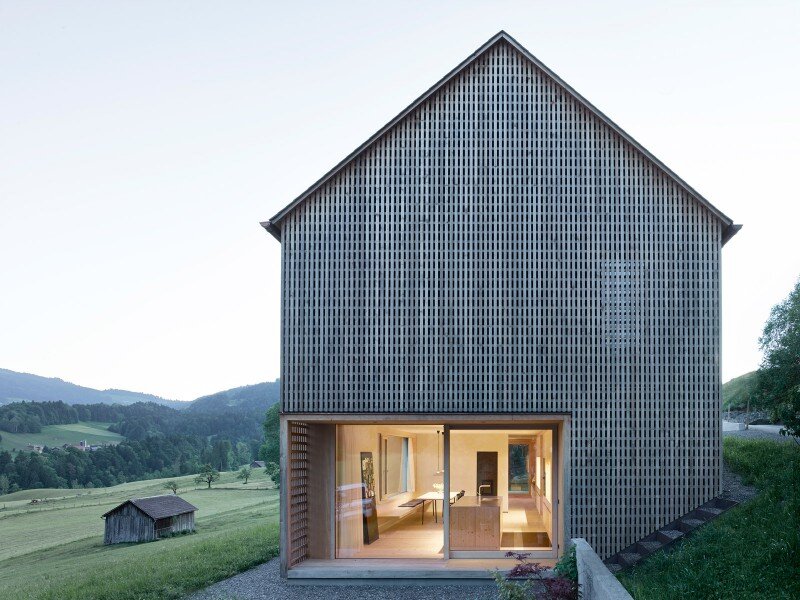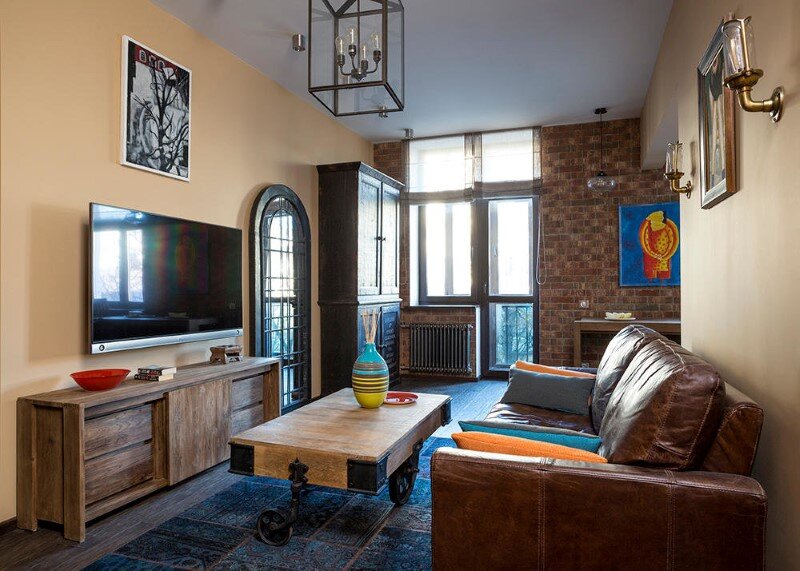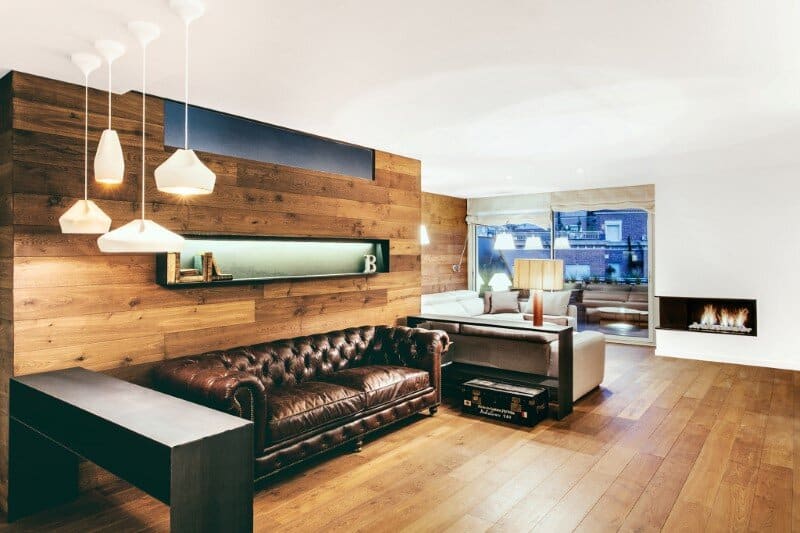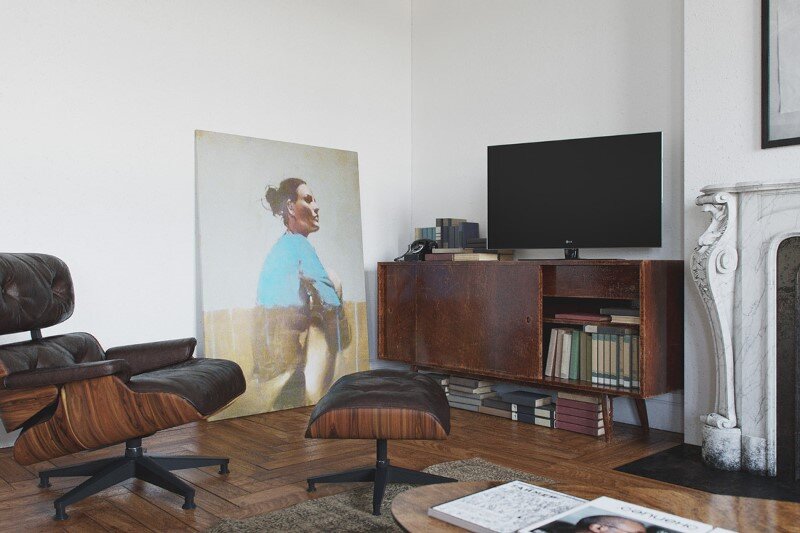Islesboro Residence by Andrew Berman Architect
Islesboro Residence is an architectural project that includes a house, a boathouse and a studio. Completed by architect Andrew Berman in 2014, the complex is located in Islesboro, Maine, United States. Description by Andrew Berman Architect: These buildings, a house, boathouse, and studio structure, are located on a rocky outcrop with long views southwest down Penobscot […]

