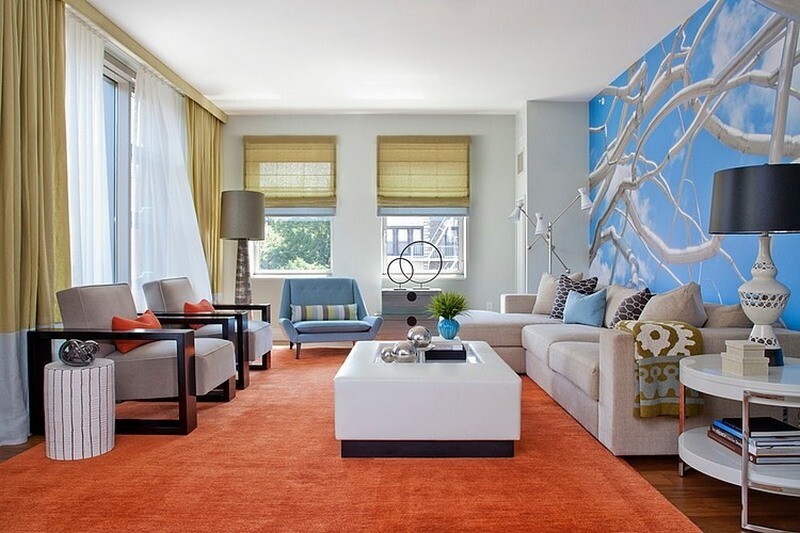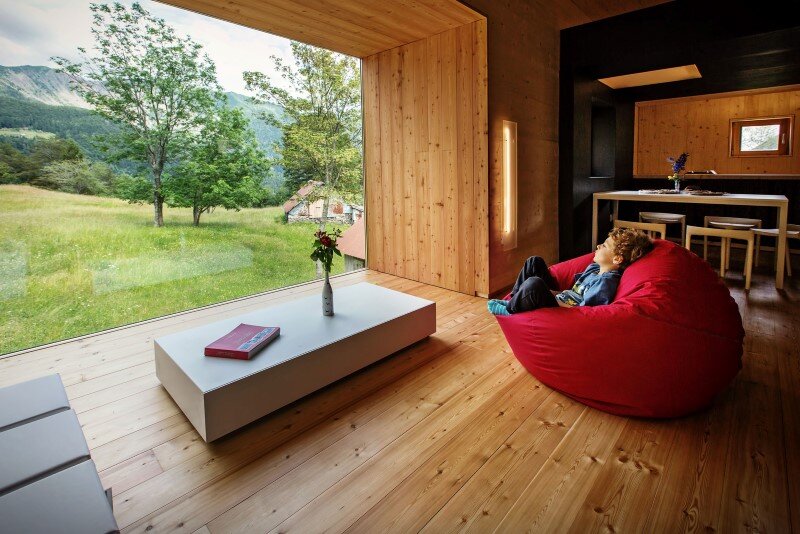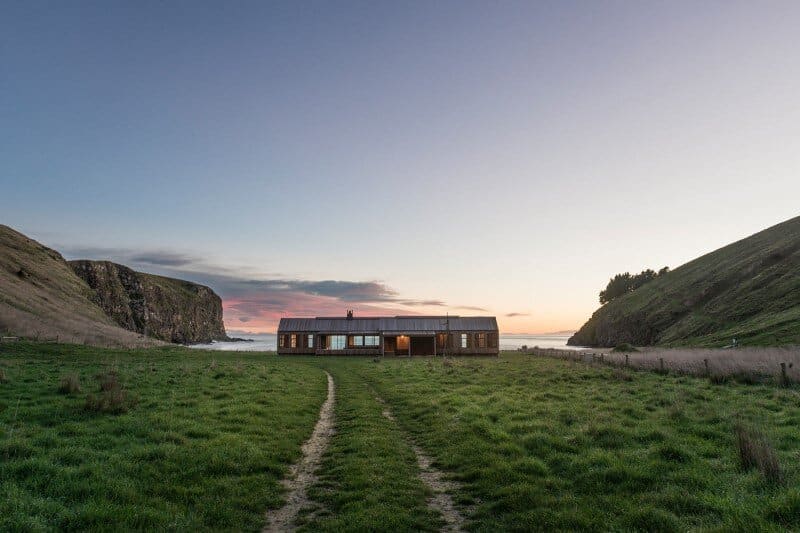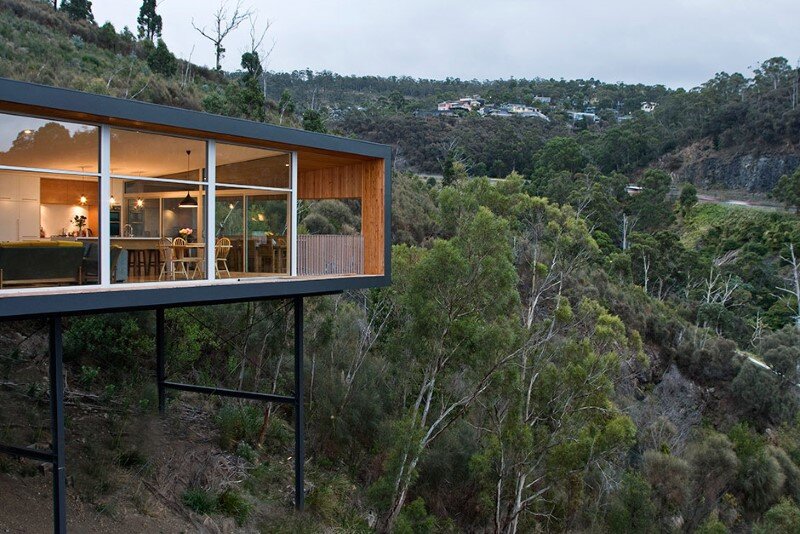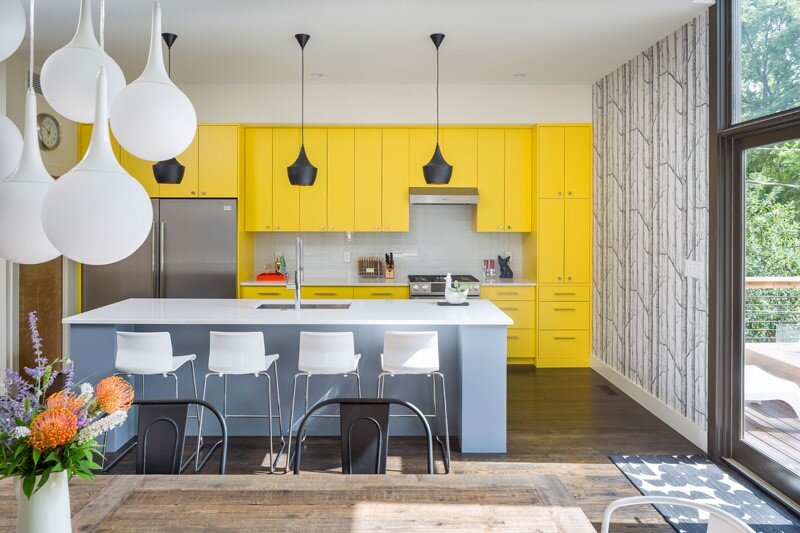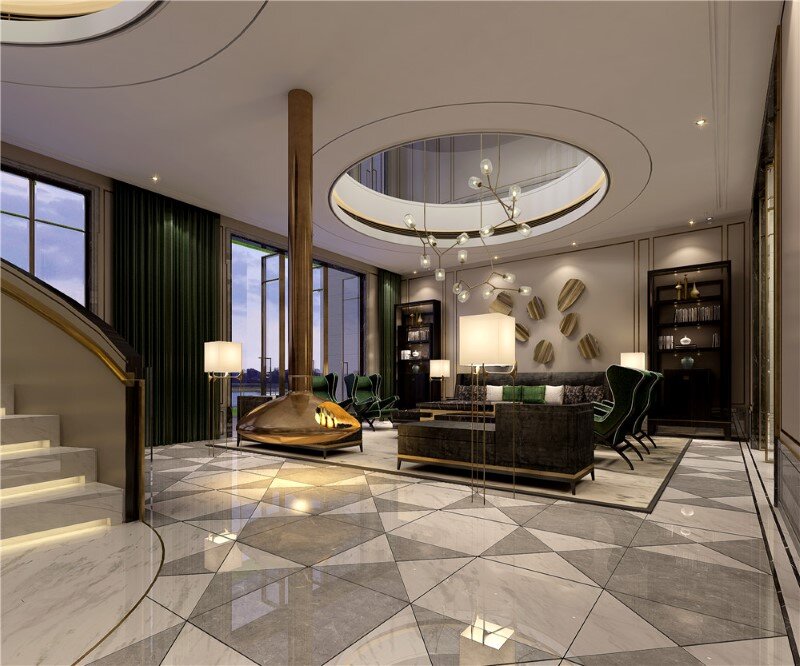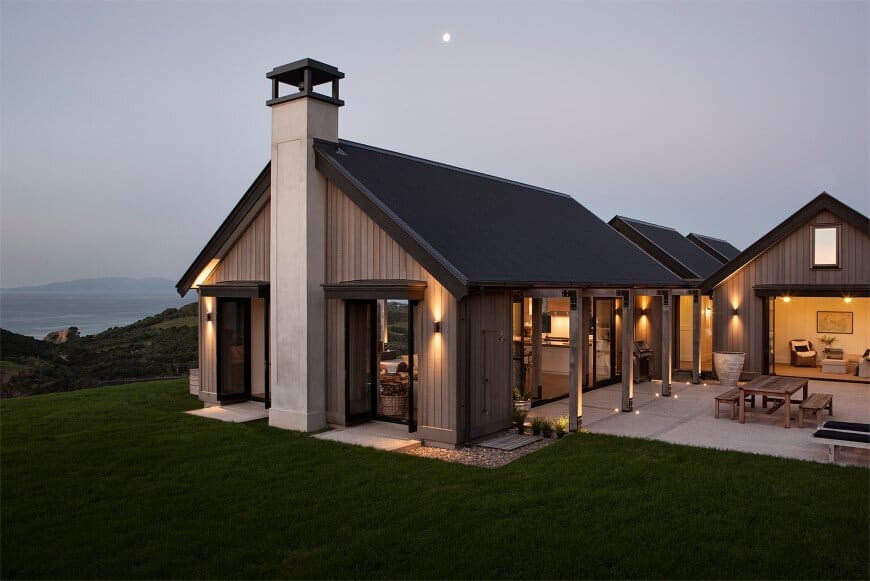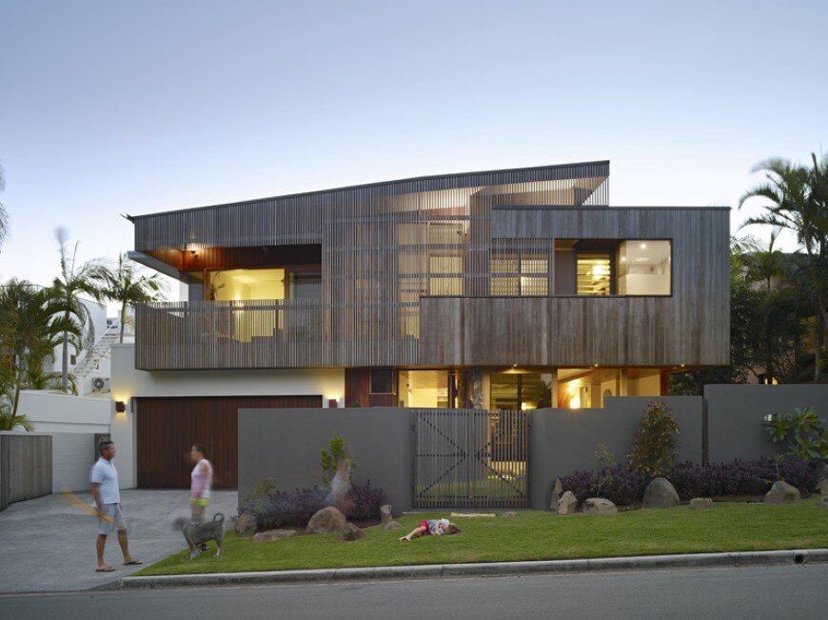Chelsea Loft lovely personalized with natural textures and rich colors
Chelsea Loft is an interior design project completed by Willey Design Studio. John Willey is a New York-based interior designer celebrated for his thoughtful and refined approach in expressing his clients’ points of view with provocative and luxurious results. The designer’s presentation: For this residence at the celebrated Chelsea Enclave in Manhattan, my client wanted a fun and […]

