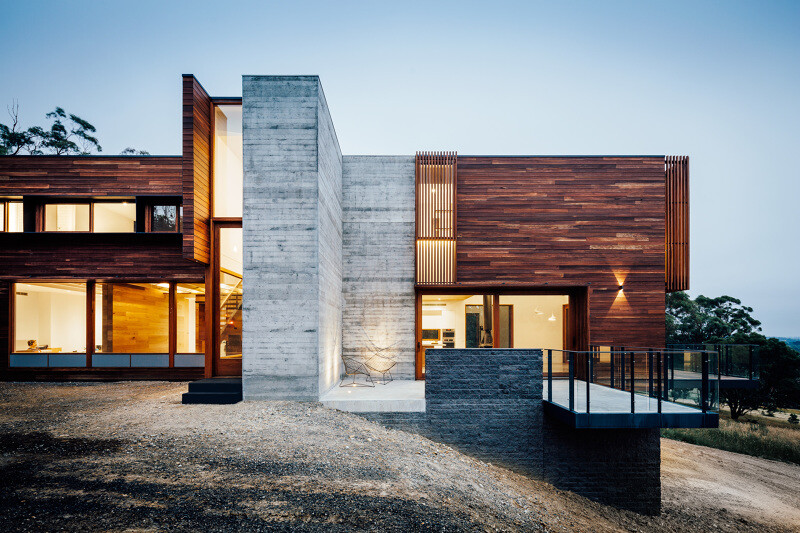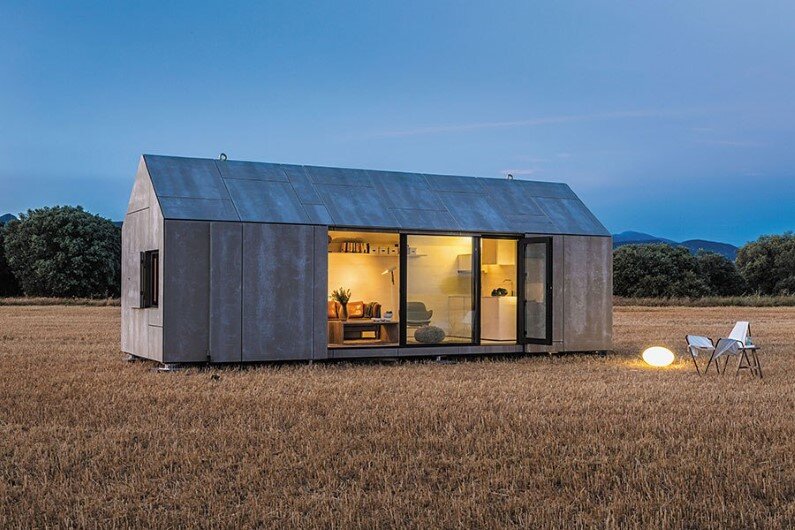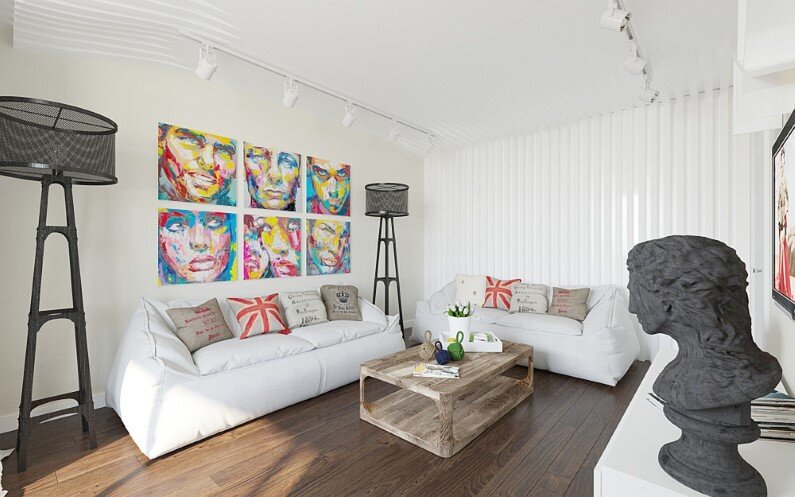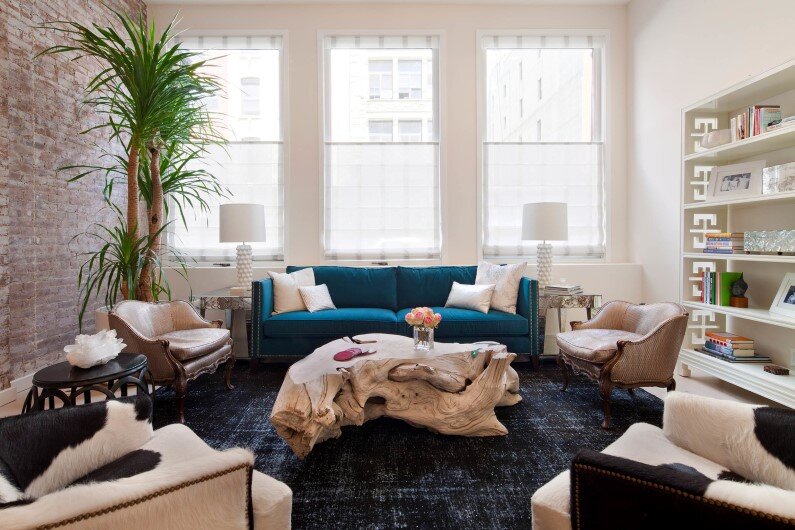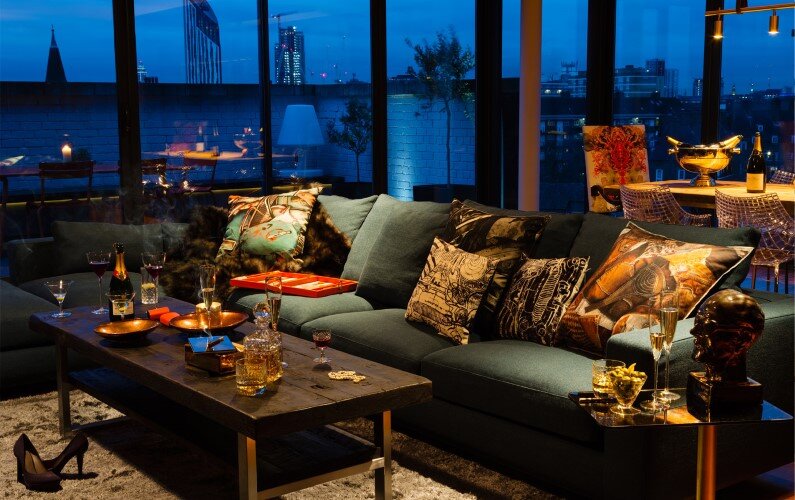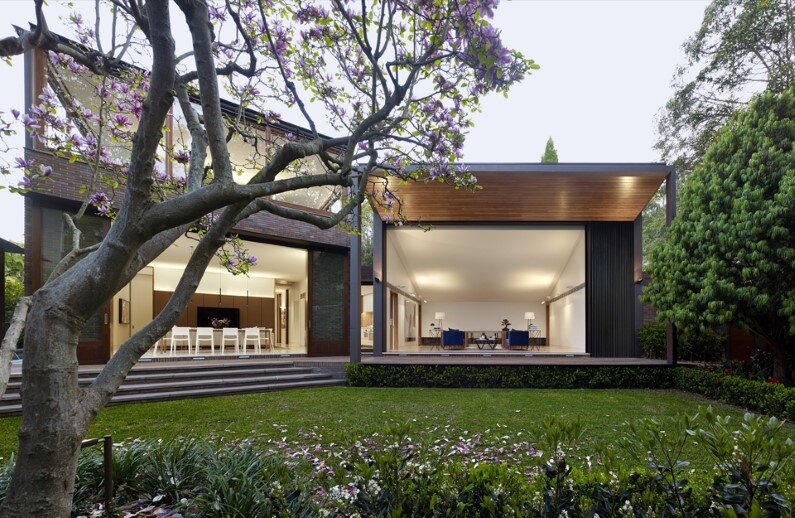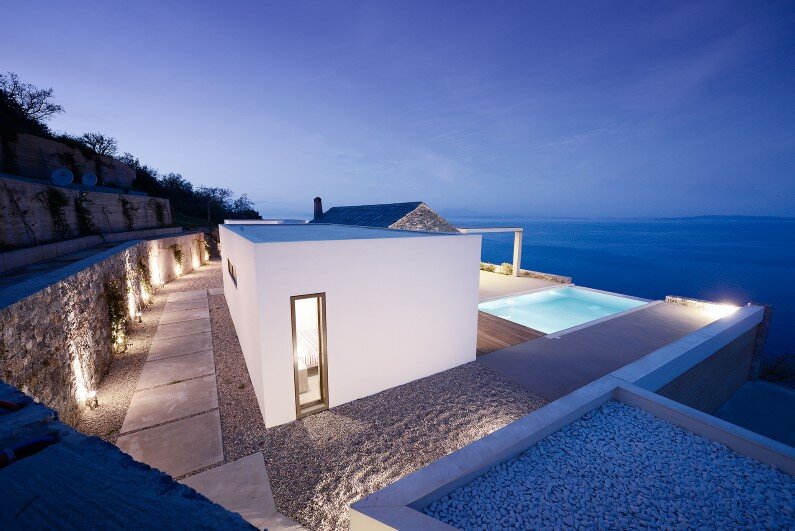Invermay House – Wooden Facade Brings Warmth and Naturalness
Project: Invermay House Architects: Moloney Architects Builders: Spence Construction Location: Invermay, Victoria, Australia Year: 2015 Size: 344m2 Photo Credits: Michael Kai Winner – 2015 Australian Timber Design Award Invermay House is a residential project developed by Moloney Architects, architecture studio founded by Mick and Jules Moloney in 2007. This family home is located in the rural […]

