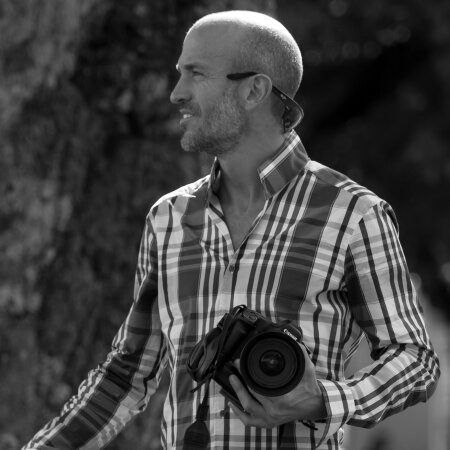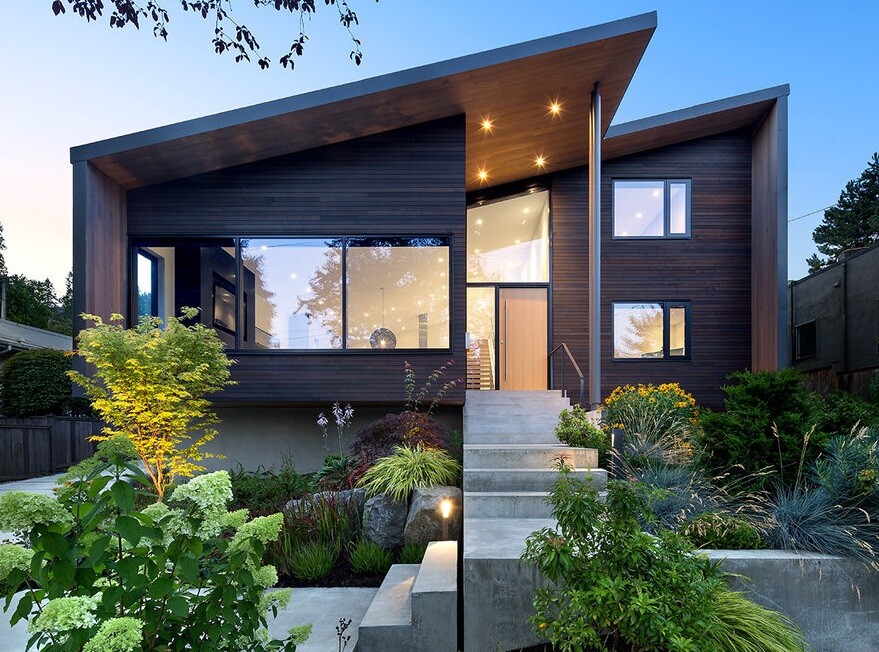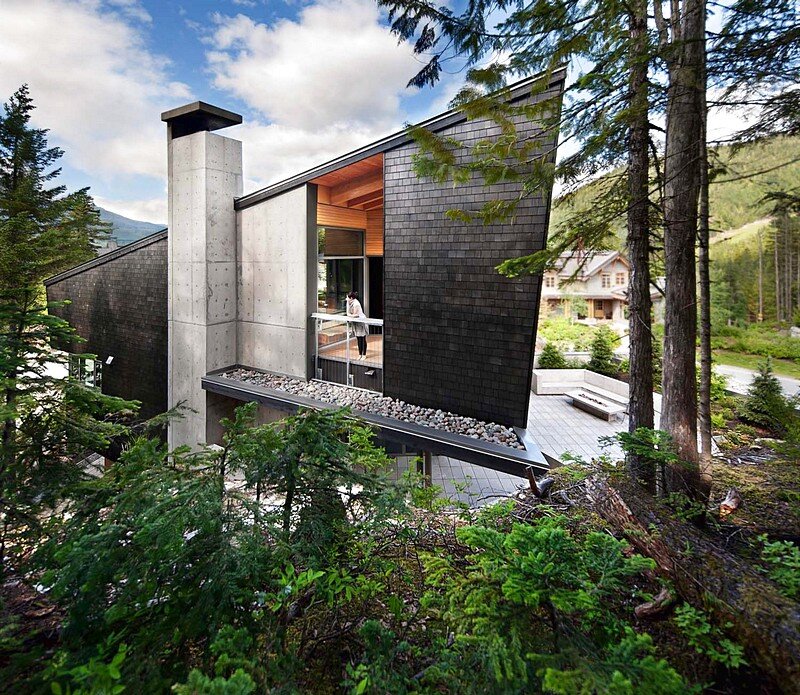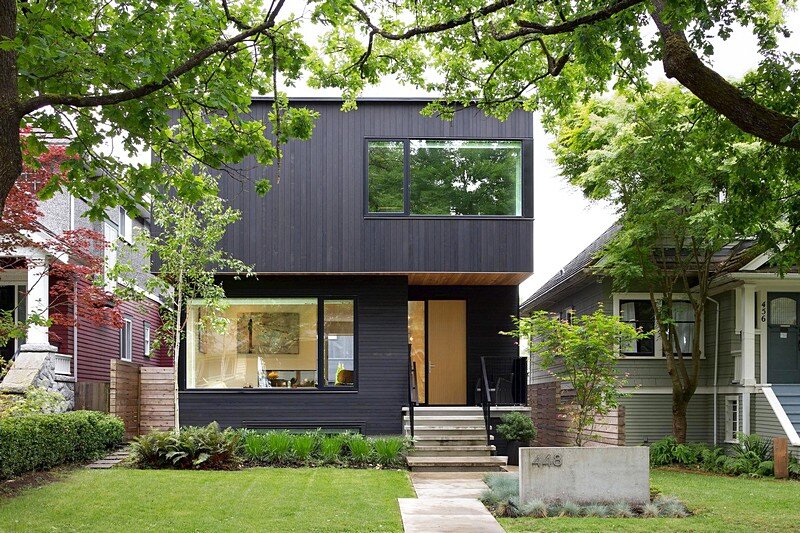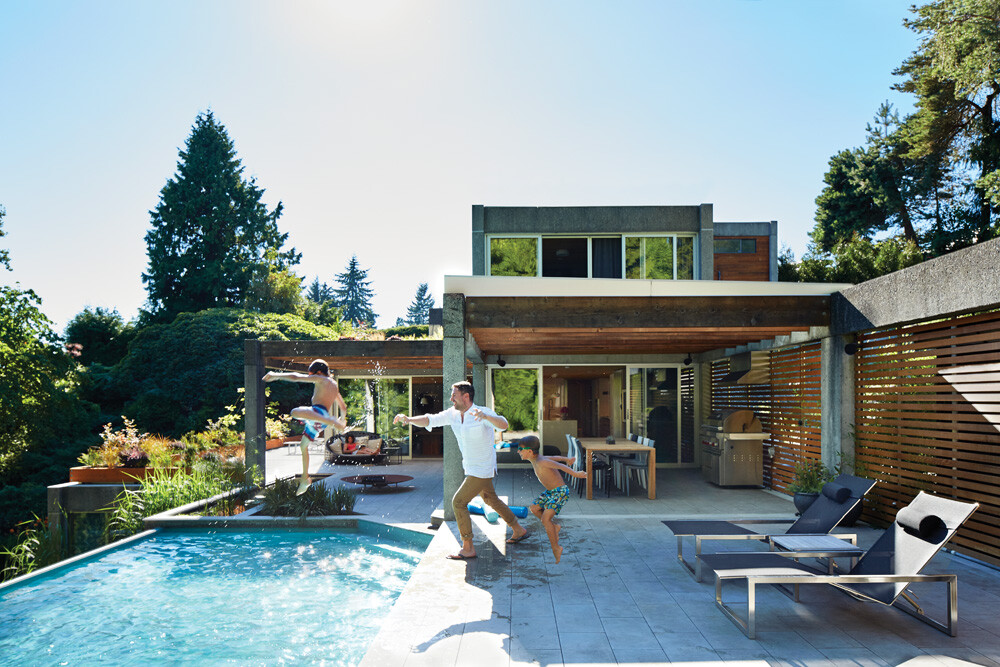Studying architecture and architectural photography in Venice, the magical-city influenced his way of perceiving the natural and built environments; learning to observe the mysterious power of light, admiring the ever-changing texture of historical walls while grazed by the sunlight, or contemplating the impermanence of the silhouettes of Venetian palazzos reflected on the waterways.
He is still today captured by observing how people move in urban places and bring architecture to life. He currently offers his photographic service to local and abroad architectural and engineering firms.
LOCATION: Vancouver, Canada
LEARN MORE: silentsama.com

