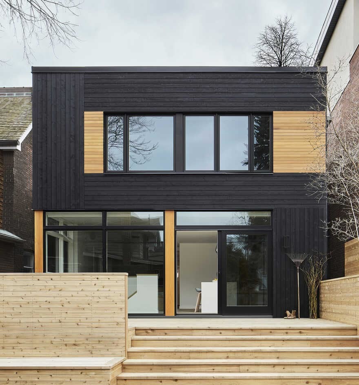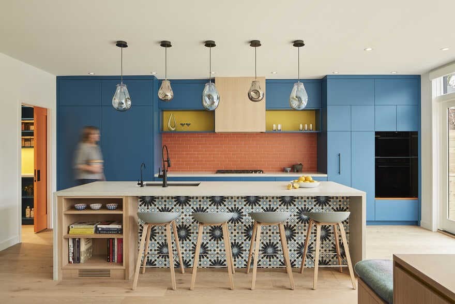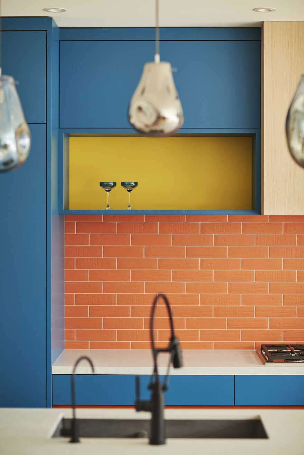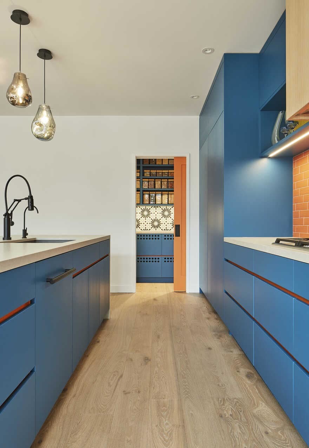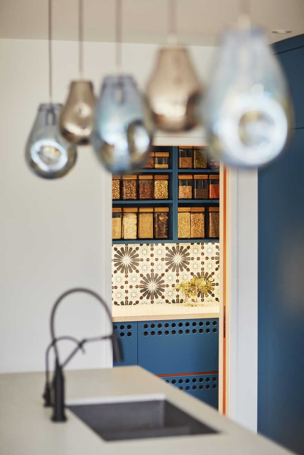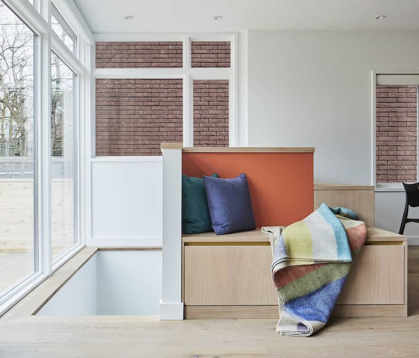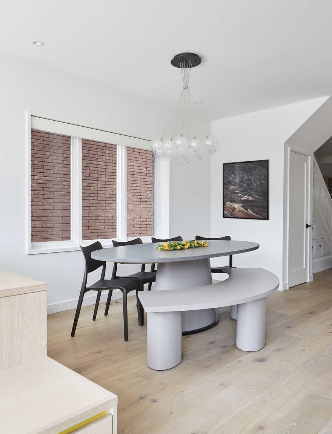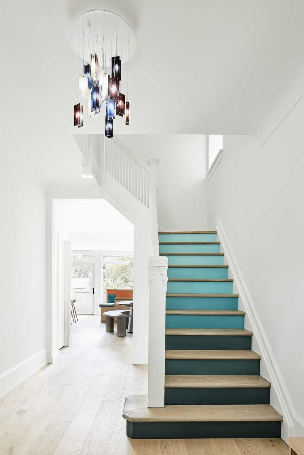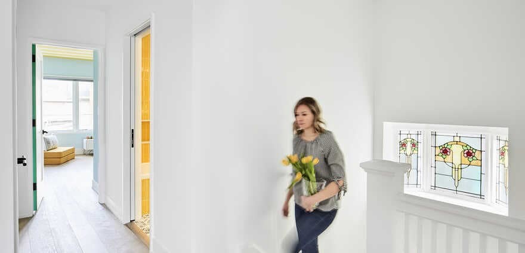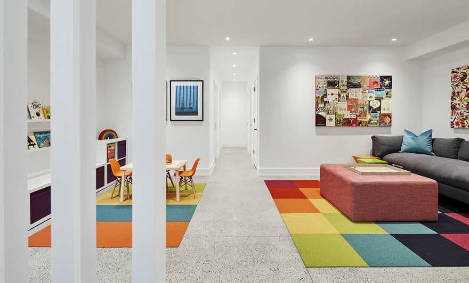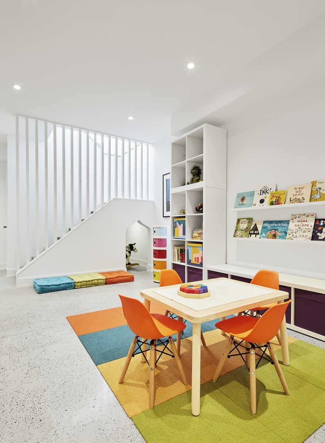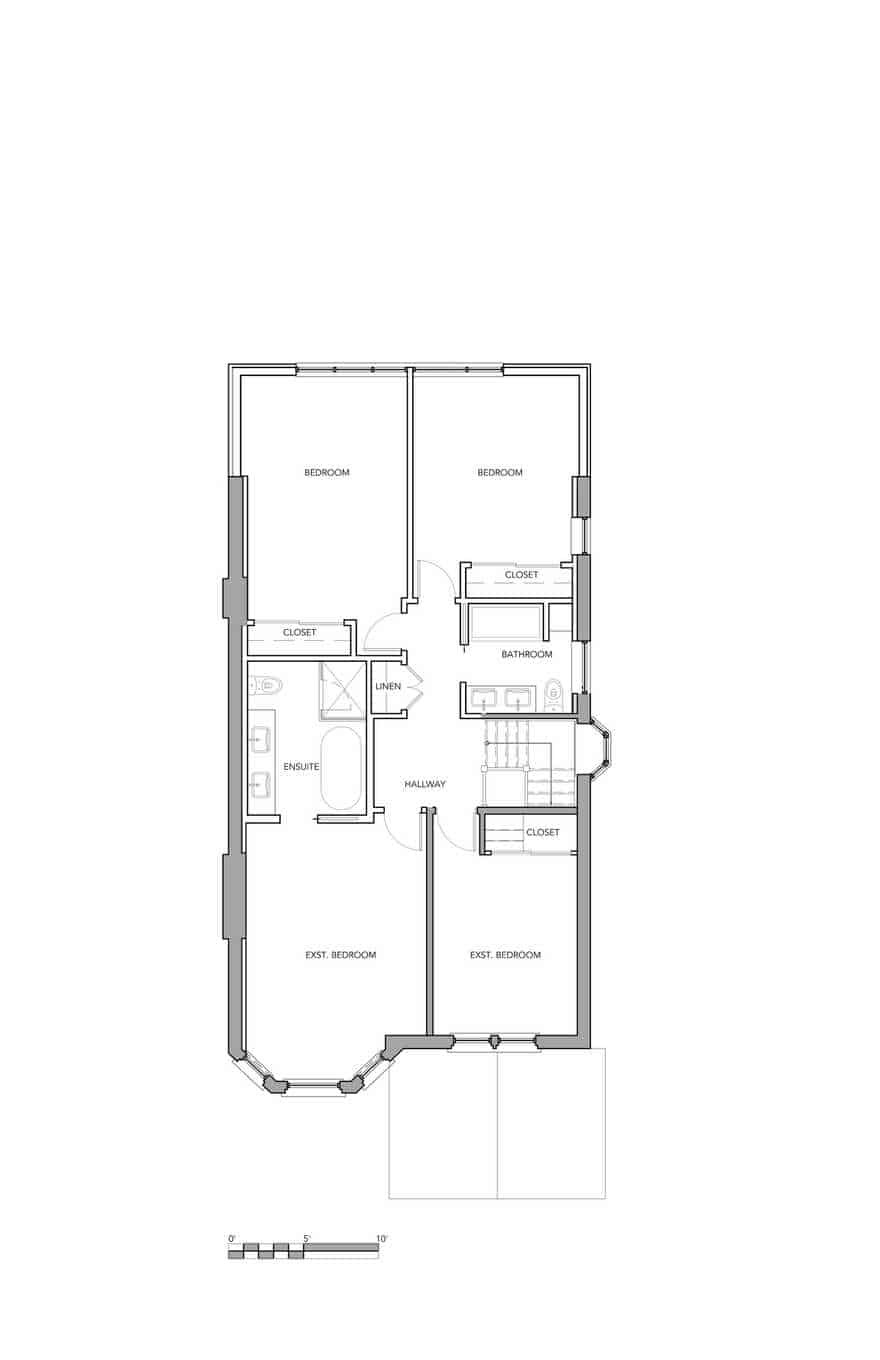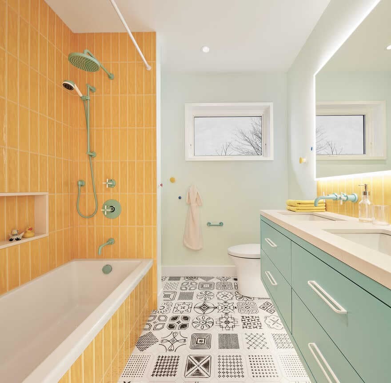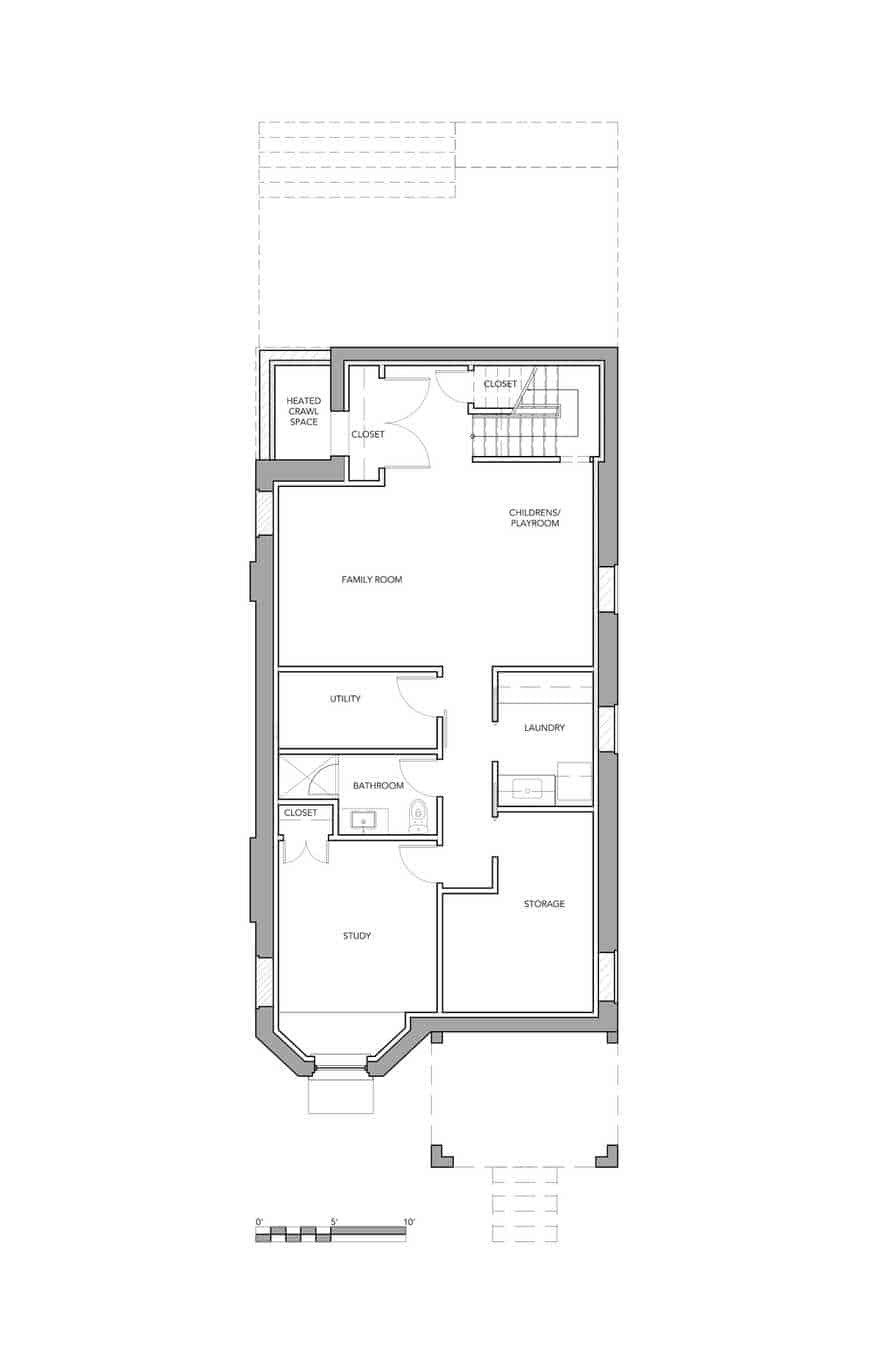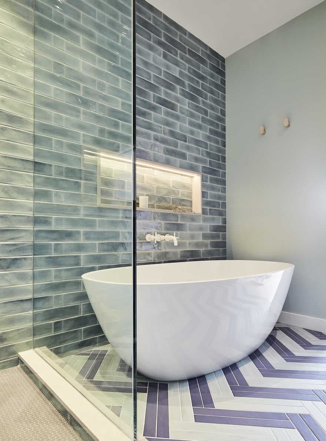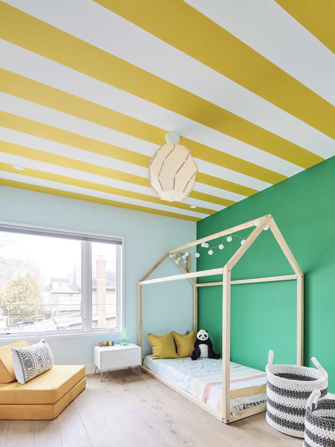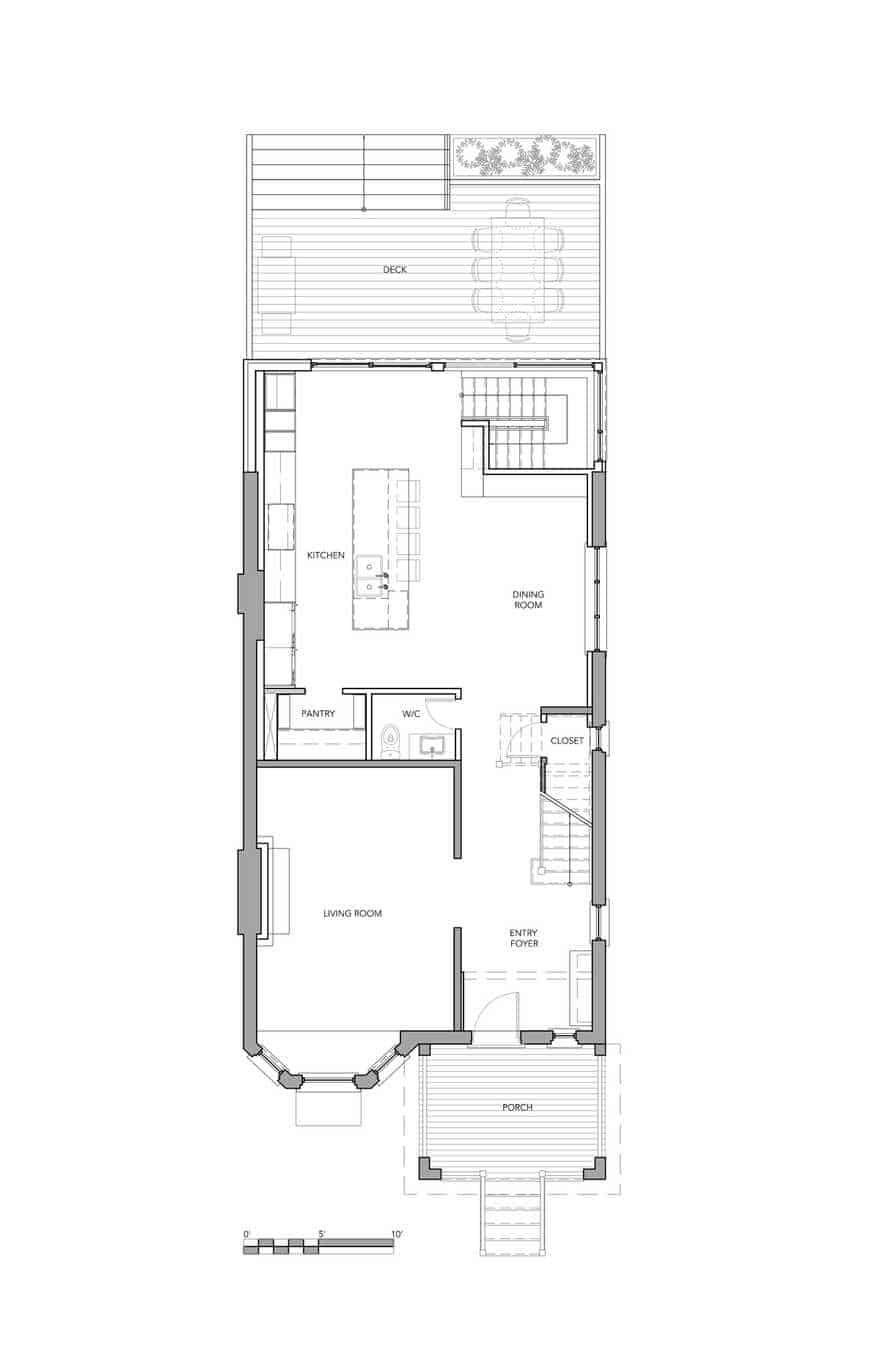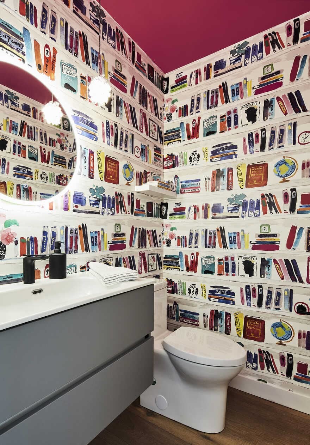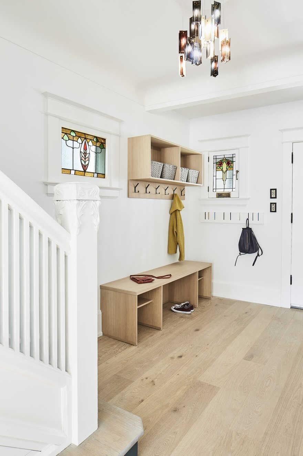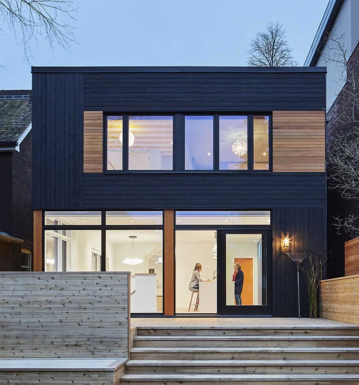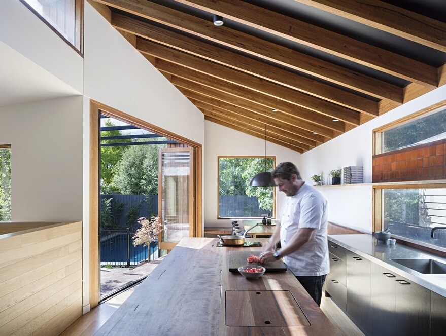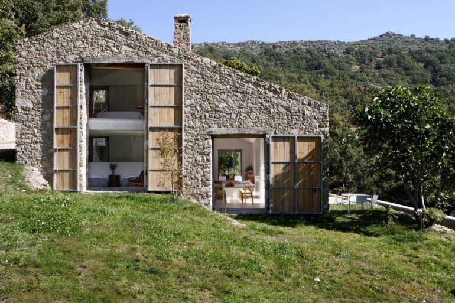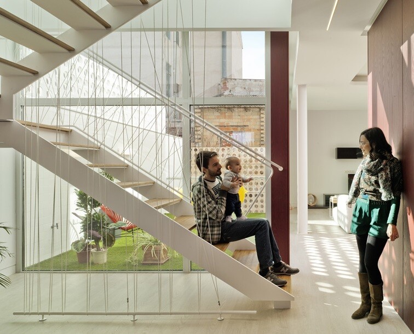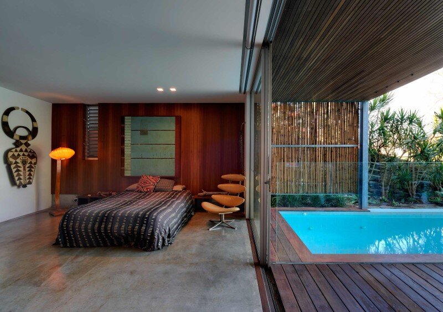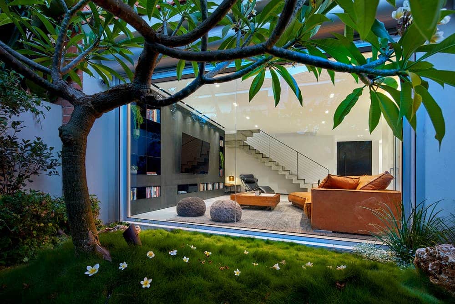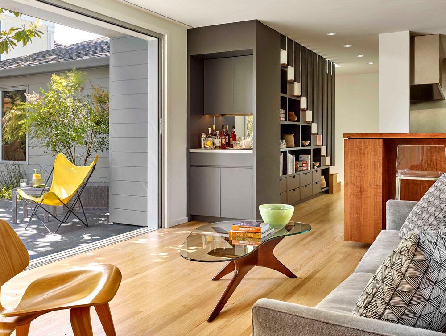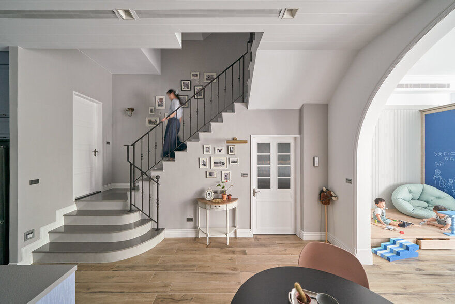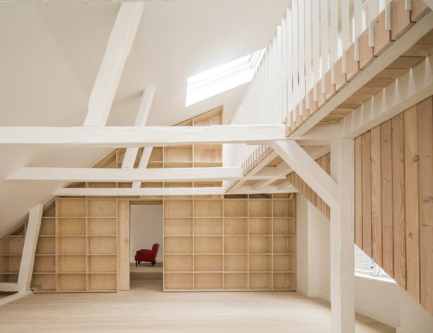Project: Playter Estates Reinvention
Architects: Asquith Architecture
Interior Design: Julie Reinhart Design
Contractor: SevernWoods Construction
Location: Toronto , Canada
Project size 3000 ft2
Completion date 2020
Photography: Nanne Springer
This was a collaborative project between Julie Reinhart Design and Asquith Architecture. The Playter Estates Reinvention project is a full renovation and new addition to a house in the Playter Estates Neighbourhood in Toronto, Ontario, Canada.
What was the brief?
This family of five needed more space, and their 100+ year old house was in need of renovation and a new vision.
What were the key challenges?
With the arrival of their third child during the design process, this young family’s need for more square footage was becoming a priority. In addition to more bedroom and bathroom space, they dreamed of a kitchen that would accommodate their love of cooking and serve as the heart of the house.
The existing two storey brick house was dark and closed in with little connection to the exterior. The house was full of dark stained wood with small rooms and small windows. More light and improved views were needed.
What were the solutions?
A two storey addition was added to the rear of the house. At the ground floor, this allowed the kitchen to expand into a large, open space incorporating the dining area. A large deck allows for the extension of the kitchen and dining space to an outdoor eating and lounging area. The rear wall makes way for floor to ceiling windows that stretch across the back facade. Light from these new windows fills the kitchen and into the new stair to the basement. The basement floor of the existing house was lowered to provide a high, light-filled basement that serves as a family room and playroom for the kids. At the second floor, the house was expanded and reorganized to allow for an additional bedroom and bathroom.
A large component of the project was the creation of inventive storage solutions. Under stair drawers on the main floor give each family member their own space and the adjacent coat closet claims the extra space under the landing. Spaces were carved out for small linen closets on the second floor and window seats and benches were equipped with drawers below to take advantage of every inch.
How is the project unique?
The owners were adamant that colour be incorporated into the design throughout the house. (She is originally from Mexico City where colour is an integral part of life and design.) Colour was used as a unifying device throughout the design. The brightly coloured kitchen serves as the anchor and main hub of the house. It was tailored to closely suit the owners who are avid cooks, bakers and lovers of food in general. A large island is central to the kitchen with a backdrop of cabinets and built-in appliances in teal with orange and yellow accents. A pantry is hidden behind an orange door and expertly organized to house a well stocked inventory, an essential piece for this family. A custom designed dining table by Julie Reinhart Design acts as a family friendly gathering place. A unique curved coordinating bench offers casual seating and tucks neatly away to add more space to the room when not in use.
In contrast to the heavy, dark wood of the existing house, the rejuvenated spaces each have a burst of colour in a bright white backdrop. The floors are a warm, european oak and this wood is woven into the oak veneer millwork throughout the kitchen and dining area. The front entry was opened up spatially but maintains the existing stair and some traditional wood detailing. Pops of colour such as a custom chandelier and ombre stair treatment animate the space. The powder room has a bright fuschia ceiling and is lined with colourful “library” wallpaper – a nod to the homeowner’s love of books. The colours tie together the palette in the rest of the home.
Upstairs, the ensuite bathroom is a palette of aqua tiles with rich purple accents. The room provides a serene retreat from the rest of the house. The childrens’ bathroom is an explosion of colour. A cyan vanity and fixtures are set against a bright yellow tile surround and back and white animated floor tile.
The basement playroom uses the space below the new stair for a secret hiding place complete with kids’ size door opening. Colourful carpet tiles and furnishings complete this bright room.
The exterior of the addition was clad in dark wood siding to contrast with orange stained cedar accents to extend the colour theme to the exterior.
Playter Estates Reinvention – Key products used:
The designers attempted to use local vendors, suppliers and makers as much as possible:
Custom millwork was designed by Asquith Architecture and built by Edwards & Wilson Cabinetry .
Custom Dining Room table and curved bench design by Julie Reinhart Design.
Kitchen island stone and dining table: Hanstone
Island Stools: HAY
Kitchen, foyer, Powder room lighting (including custom sculptural glass): AM Studio, Toronto
Bathroom fixtures: Aqua Fixtures in Childrens’ Bathroom and white fixtures in Ensuite Bathroom: Rubinet Canada
Powder room wallpaper: Kravet for Kate Spade
Basement carpet tiles: Flor
Select Children’s playroom furnishings: Kids at Home, Leslieville, Toronto

