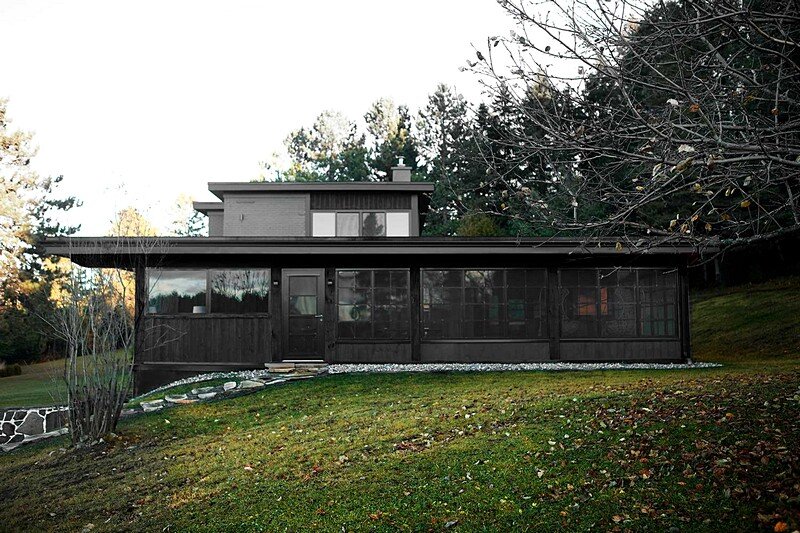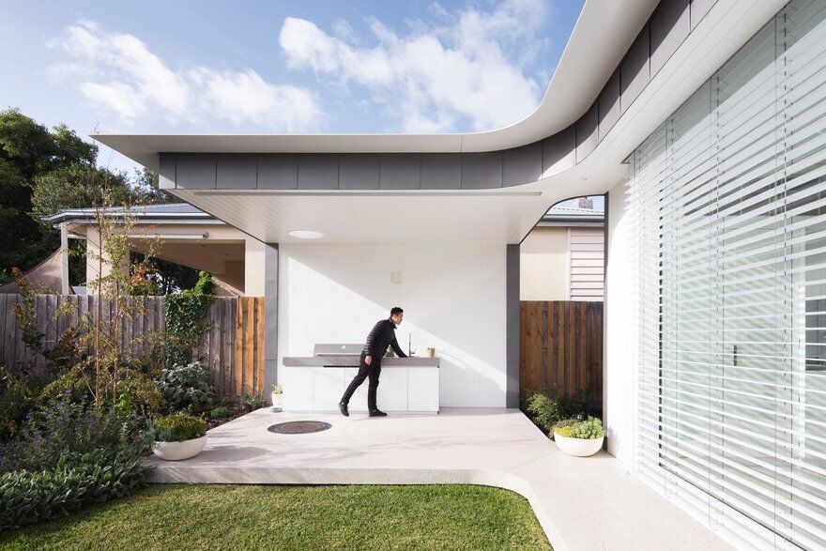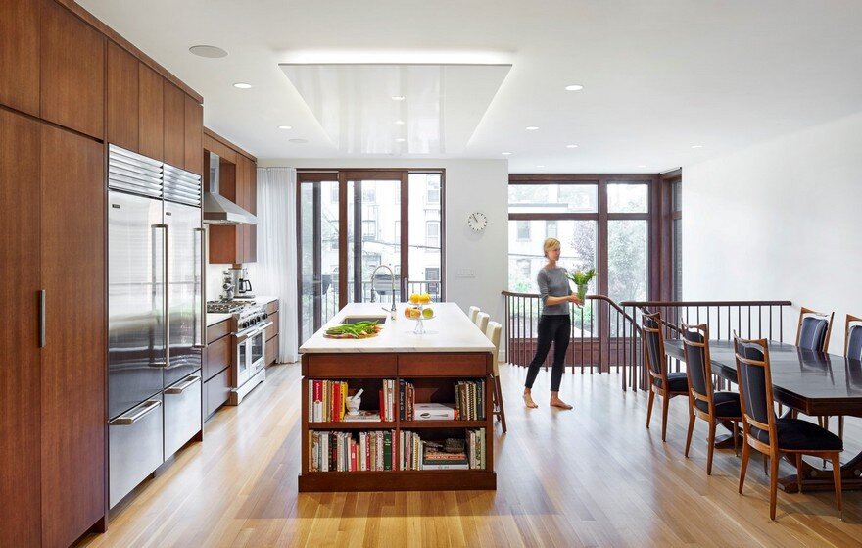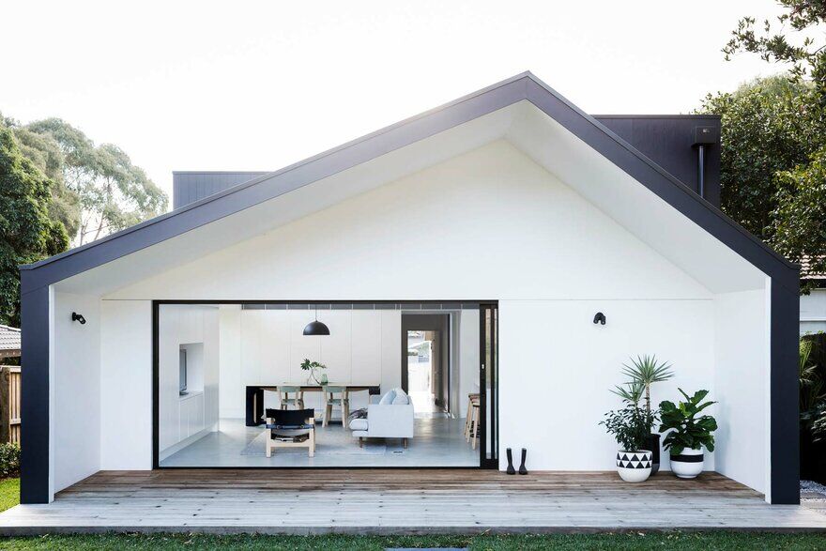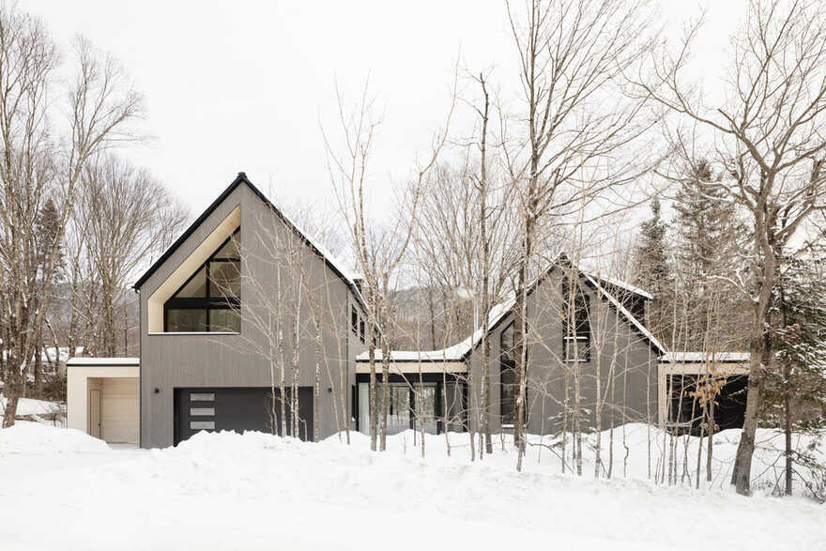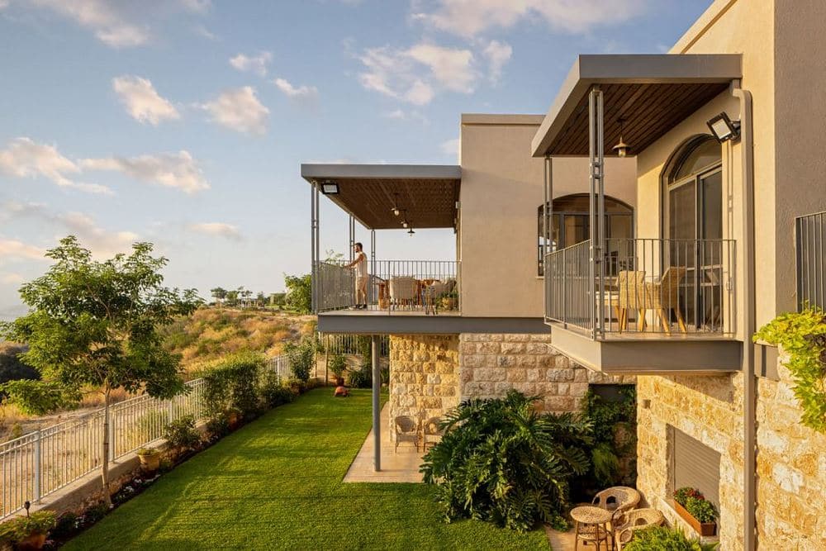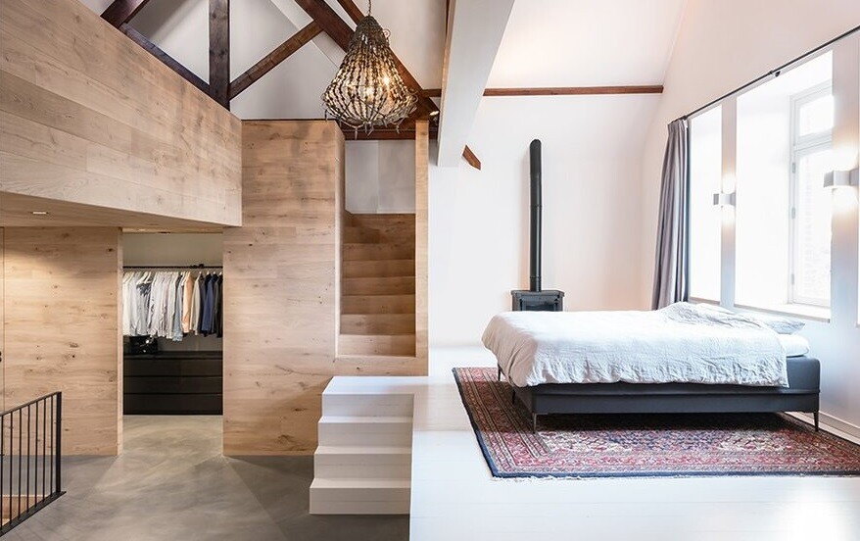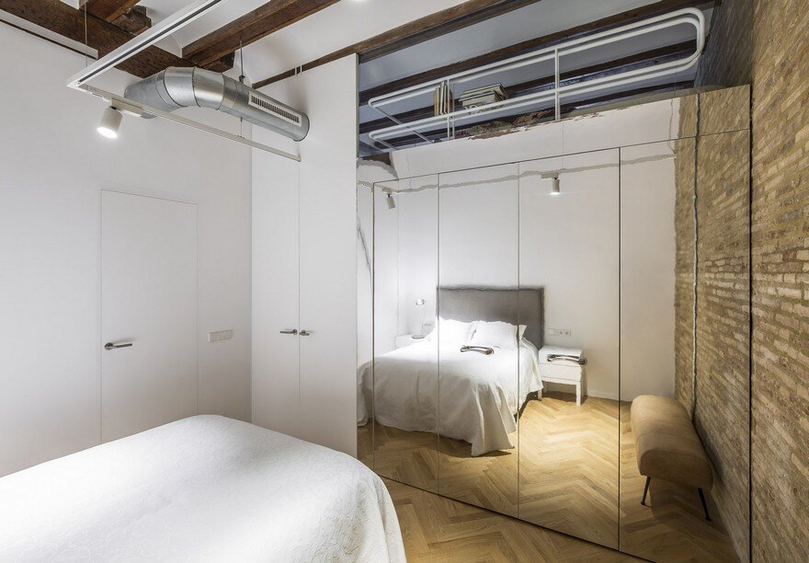Project: plywood-lined loft extension
Architecture and Interior Design: Inglis Badrashi Loddo
Structural engineers: Price & Myers
Location: London, United Kingdom
Completion date 2019
Photography: Brotherton Lock
Text and photos courtesy of Inglis Badrashi Loddo
This plywood-lined loft extension housing a child’s bedroom is conceived of as a ‘Treehouse’ – a perfect hideaway in which to rest and play, atop this north London family home.
IBLA were asked to add a new bedroom and shower room in the roof, to accommodate the needs of a growing family. Childhood memories of hide-and-seek games in the attic, long sunny afternoons making dens in the trees, and secret spaces with views over treetops were imagined as part of the design process.
Plywood lines the walls and ceilings in the loft – secret nailed into the substructure rather than screwed – giving a sense of playful ethereality and an informal character to the space. Combined with the seamless rubber floor, the pale poplar plywood (commonly used for making children’s toys) has a softness and tactility perfect for a child’s bedroom.
The expansive new dormer window provides ample light and an unobstructed view over the garden and streetscape beyond. A plywood desk and reading space sit below the window, creating a perfect spot to study, read or relax. The new bathroom features an enclosed shower and a skylight with a view of the repaired finial, atop the house’s turret.
These moments of sanctuary and intrigue within the high-up, light-filled timber rooms imbue the loft with a ‘treehouse-like’ feel, echoed in the plywood stair which ‘hangs’ down from the space above, alongside a new skylight that allows light into the house via the restored Victorian staircase.
IBLA also rationalised the laundry and utility rooms, and installed a large skylight over the kitchen. The resulting rear elevation combines bold glazed insertions alongside retained traditional elements, creating a lively whole.














