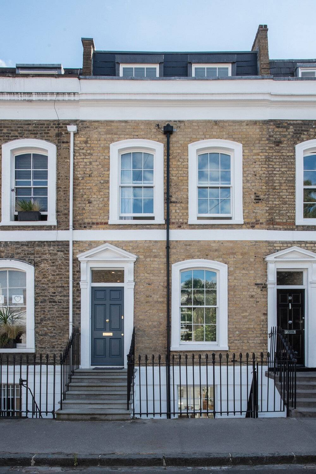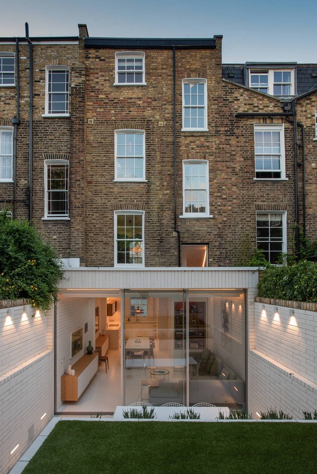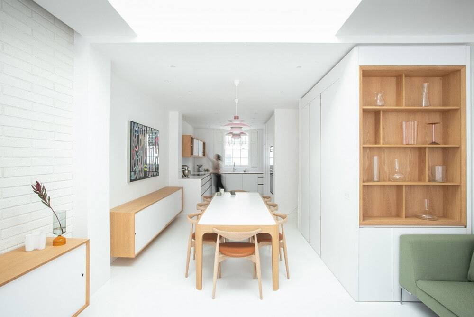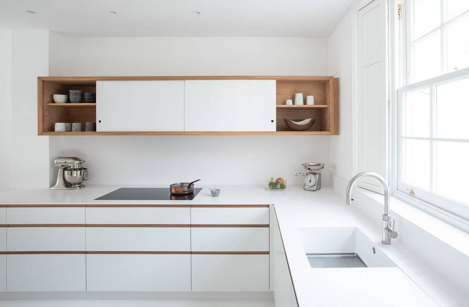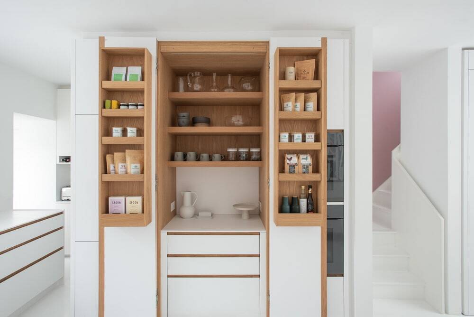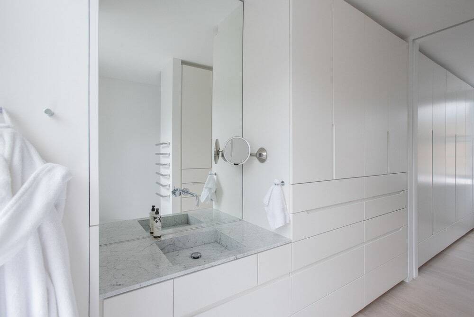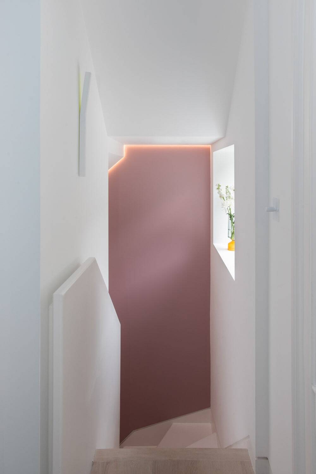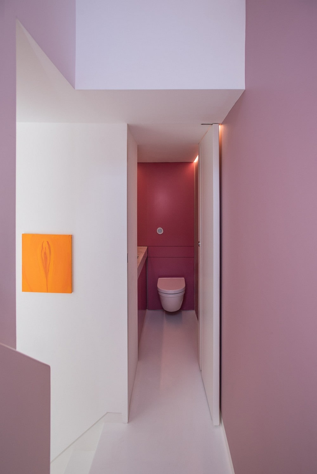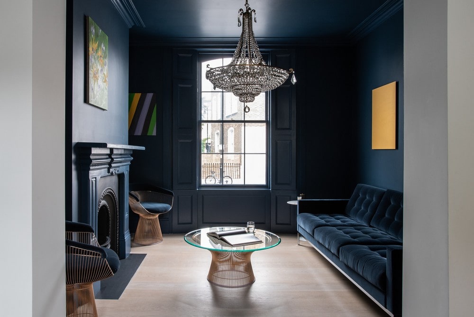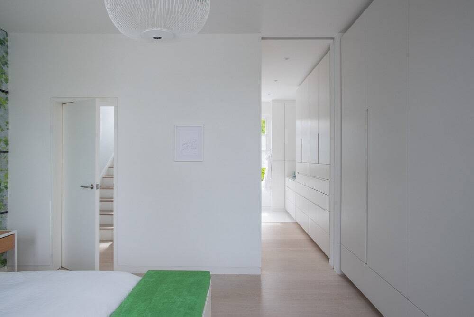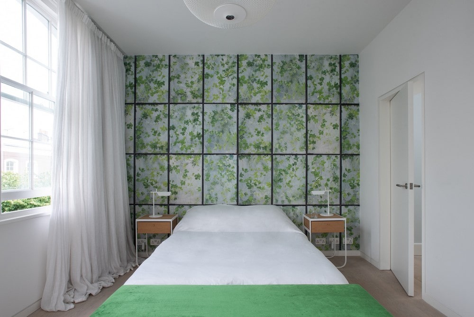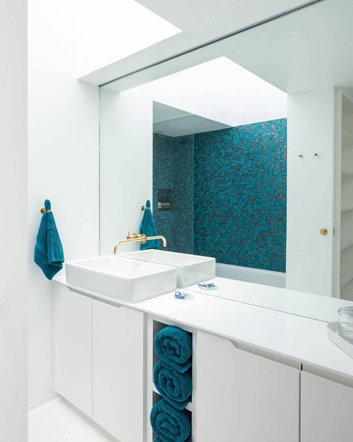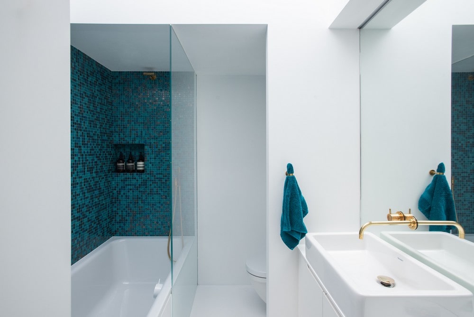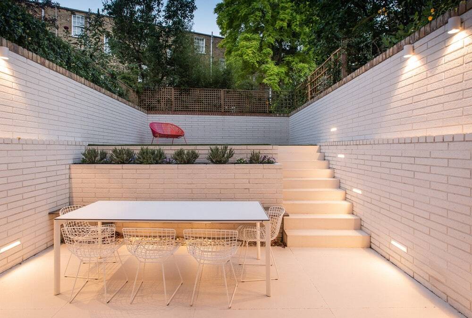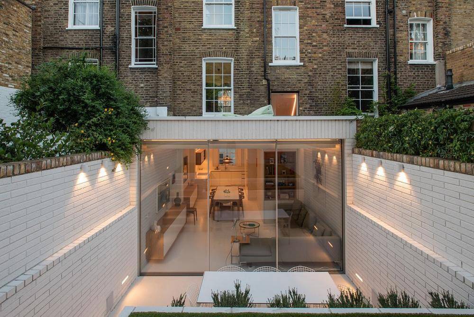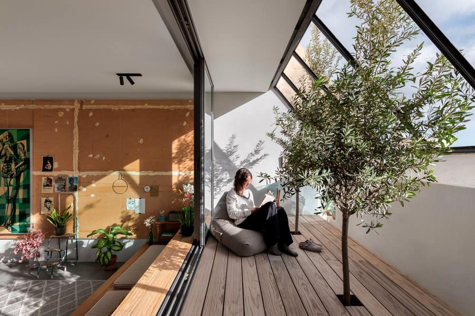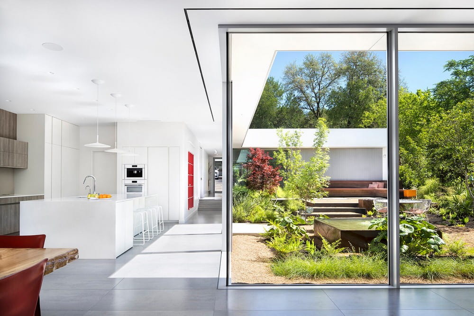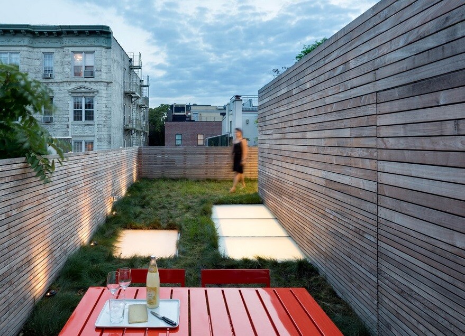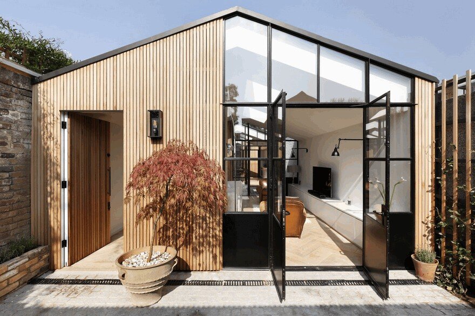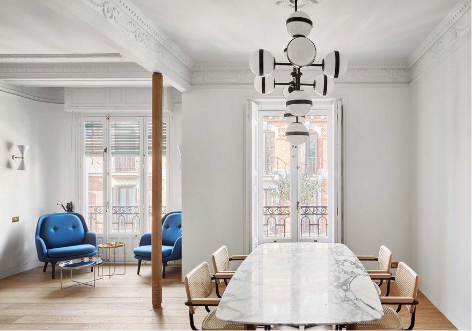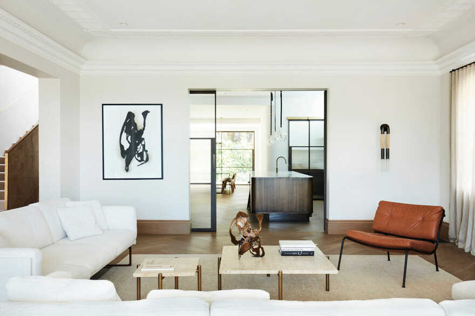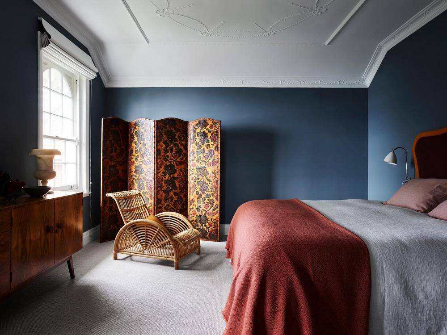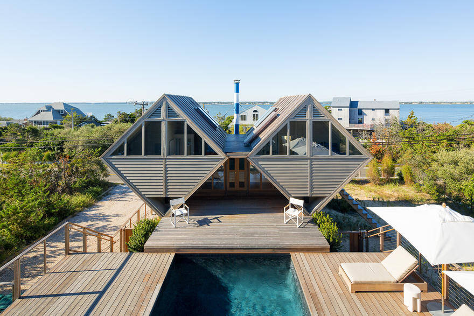Project: Rydon Street House
Architects: Moxon Architects
Location: Islington, London, UK
Area: 165 m2
Year: 2020
Photographs: Alexandria Hall & Jack Trench
Moxon Architects has transformed a Victorian townhouse in Islington into a bright, contemporary living space for its private client. Her dream was a series of minimalist open spaces for living, entertaining, and enjoying her garden.
The design solution enhances openness and connectivity to improve accommodation and creates a home that caters better to modern family living. The design approach was to improve the existing accommodation while preserving and enhancing the building’s character both internally and externally. The architects reconfigured the entire building, maintaining the overall hierarchy of entertaining spaces at the bottom with private spaces above.
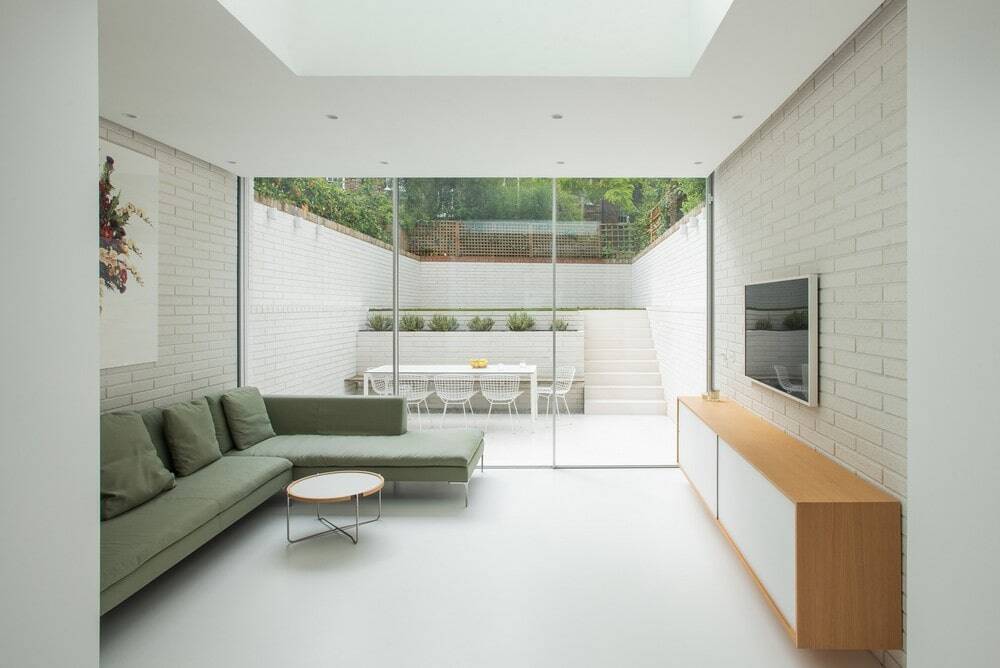
Creating a living space that opened onto the rear garden was the starting point of the design. Having grown up in a warm climate, the client specifically chose this property for its south-facing rear garden. With this orientation, Moxon was able to create a sun trapping sunken garden of light, self-finished materials. The core functions of the Rydon Street house: cooking, eating, and relaxing are thus bookended by external spaces that provide a gradually changing stream of natural light throughout the day.
Situated within the Arlington Square Conservation Area, the existing Rydon Street House was a tall yet narrow four-storey (including lower ground floor) Victorian terraced house with a cellular layout. The original building layout was disconnected from the rear garden, the property’s strongest attribute for the client, whom Moxon had worked with a decade earlier.
In order to maximise the potential of the tight plot, the entire lowest level was excavated, and an existing recessed patio was lowered further, creating an efficient yet generous, full-width living space with a kitchen and dining area that opens out into a sunken garden.
In keeping with the client’s aesthetic preferences, visually clean materials were chosen throughout the house. A crisp palette including white concrete bricks, a white resin floor, oak, Corian and marble serves as the backdrop to her collection of art and modern furniture and lighting.
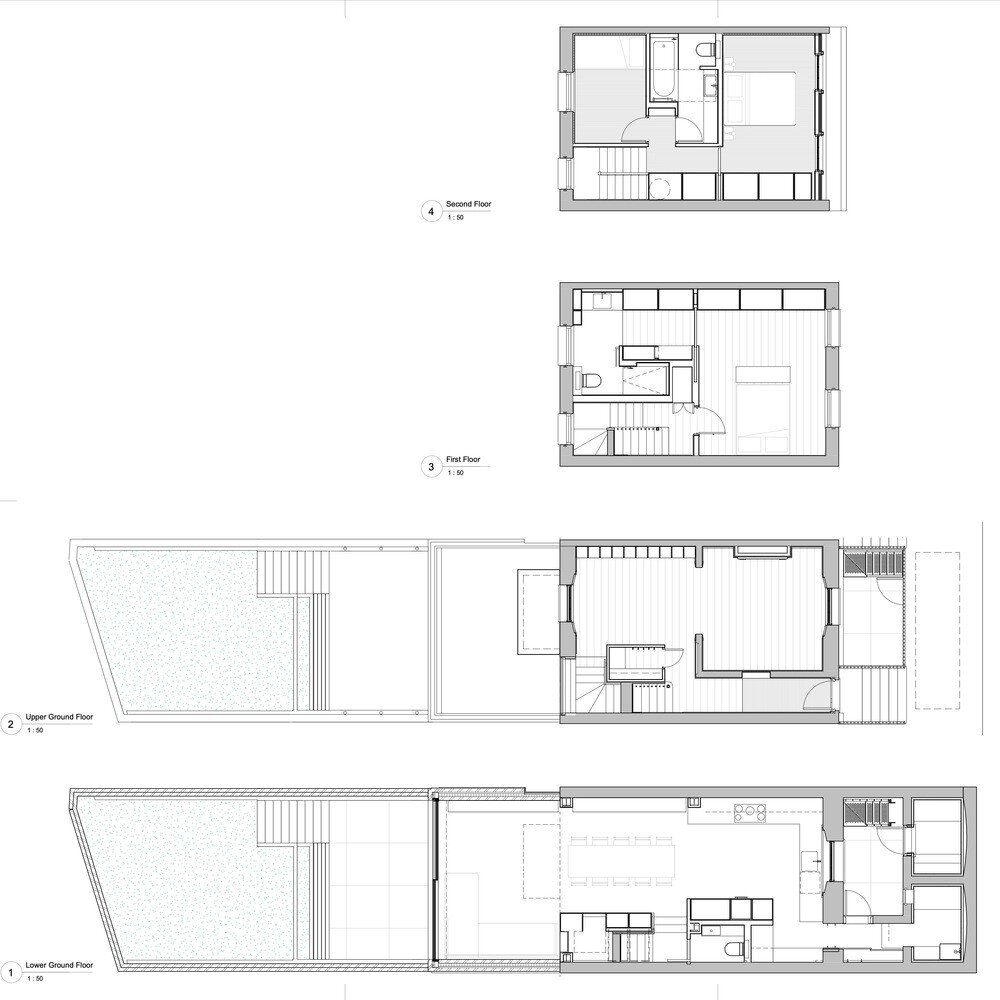
Existing period features in the entrance hall, upper ground floor and stairway have been retained and refurbished while new elements are distinctly modest and contemporary. This contrast places emphasis on the building’s heritage and key features such as window surrounds, stair balustrading skirtings and cornicing remain dominant.
A pared-back material palette, large glazing, and carefully integrated storage and amenities introduce a sense of openness and calmness to the scheme. The light-filled living space is complimented by a kitchen, dining table, floating sideboards and under stair storage, all intricately crafted by Jack Trench.
An exception to the minimal aesthetic is the refurbished front sitting room with its original shutters, historic fireplace, cornice, and ceiling rose. Plush furnishings and deep blue walls complete the space as a counterpoint to the other rooms in the home.
Creating generous, unfussy spaces was the most important aspect of the design. Making the most of the house’s narrow width was a challenge that resulted in a hardworking and highly efficient plan. While the primary rooms were extended to their maximum proportions, secondary supporting functions were inserted into the resulting gaps like pieces of an interlocking puzzle. The result is a range of spaces varying in scale, that all feel as though they’ve settled into their rightful places.

