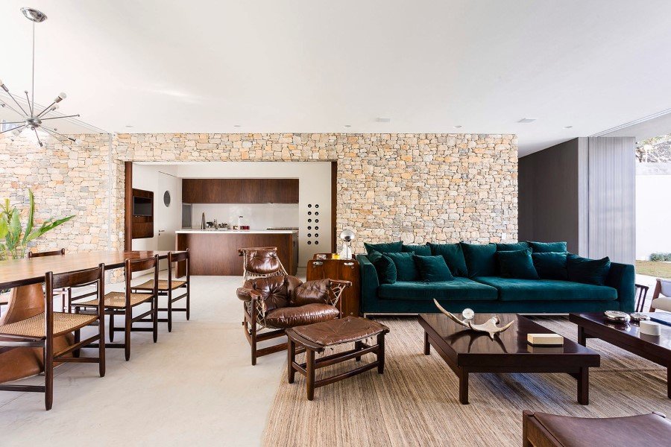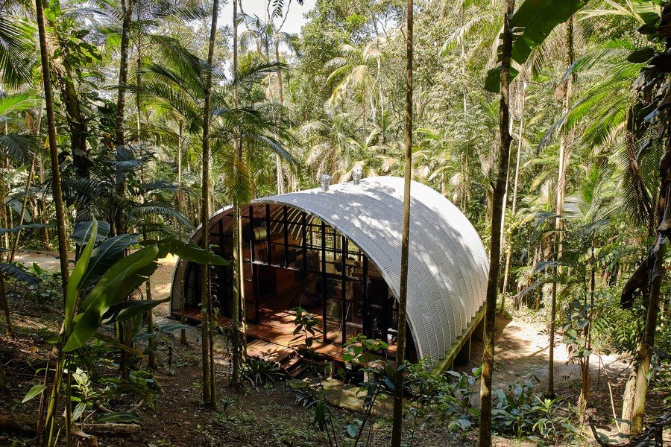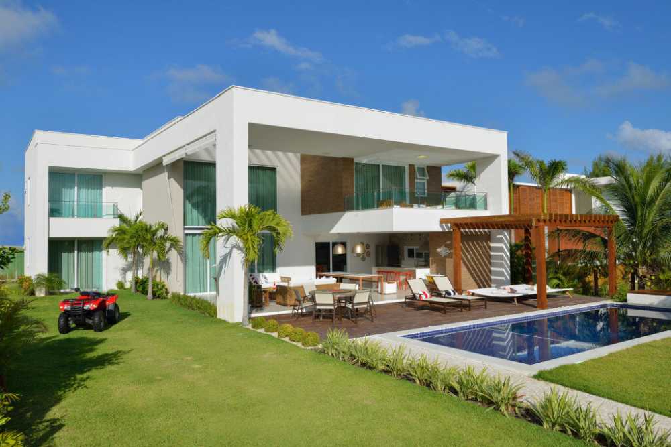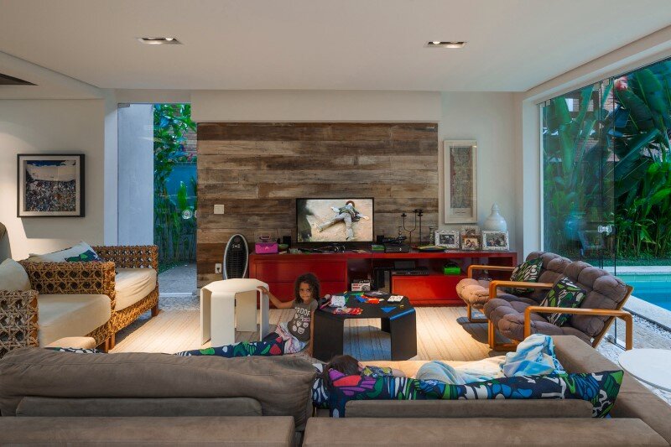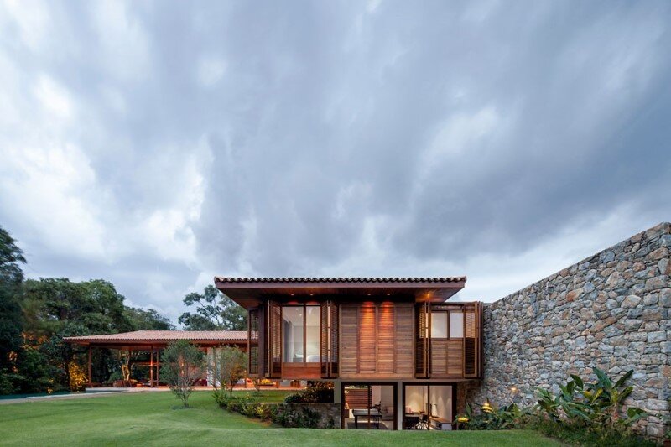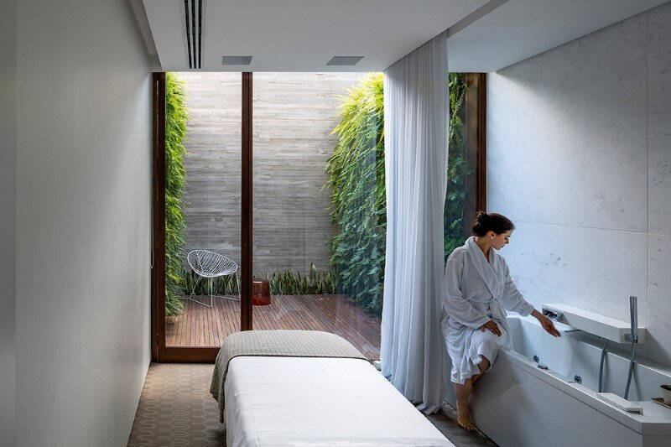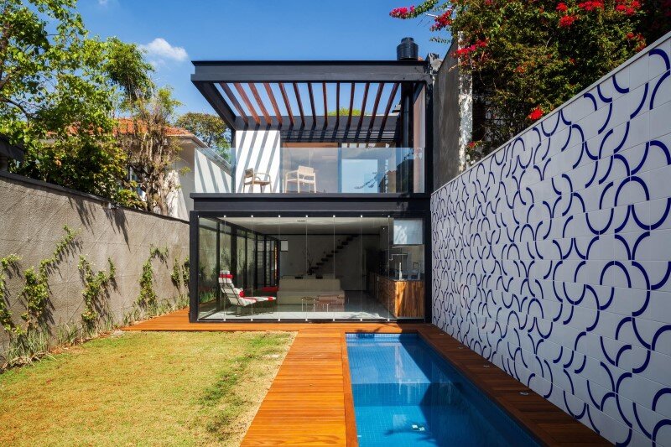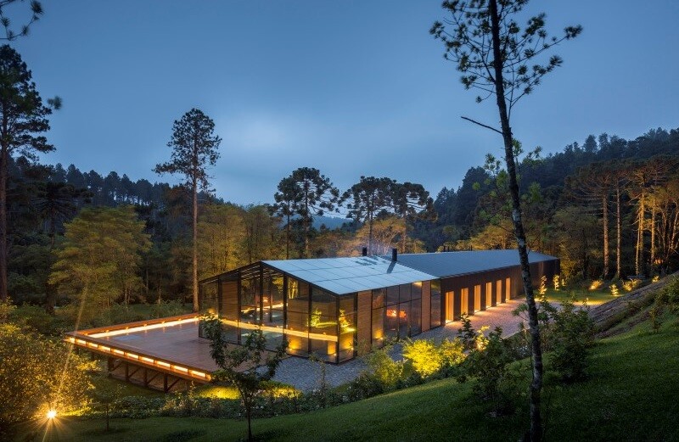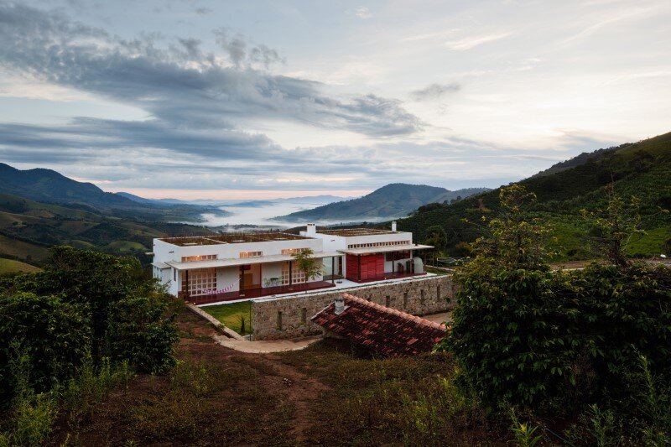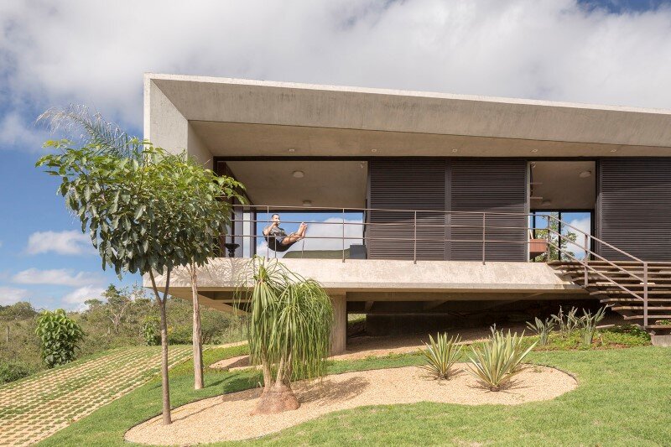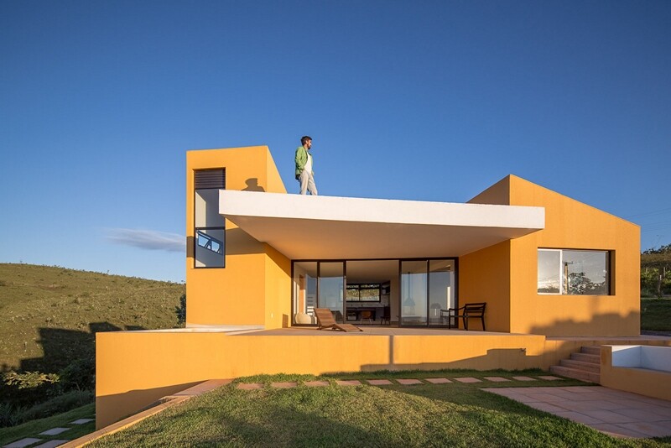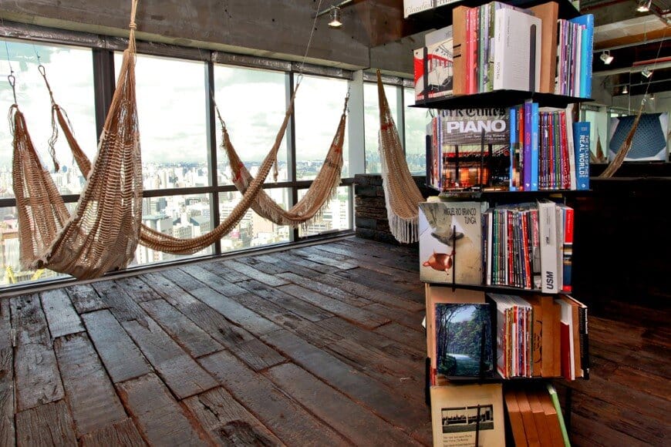Lara House is a Generous and Light-filled Home in Sao Paulo
Designed by Felipe Hess in collaboration with associate Federico Concilio, Lara house was commissioned by a young businessman who needed enough space to entertain his family and friends. Lara house is located in São Paulo and has a built area of 350 sq.m. Description by Felipe Hess: Taking advantage from the local construction laws, which […]

