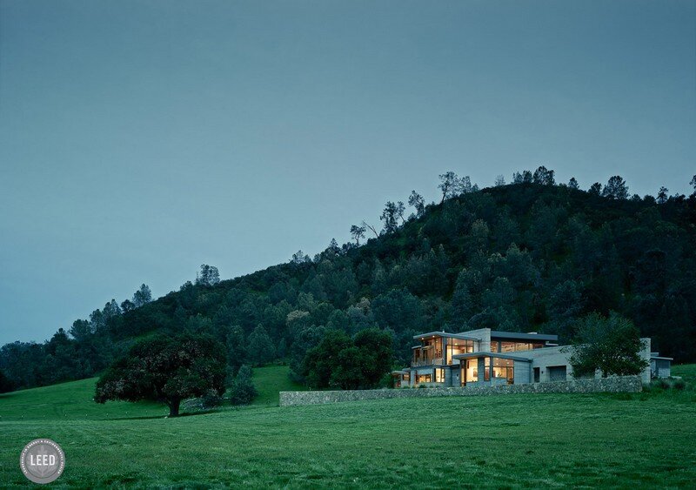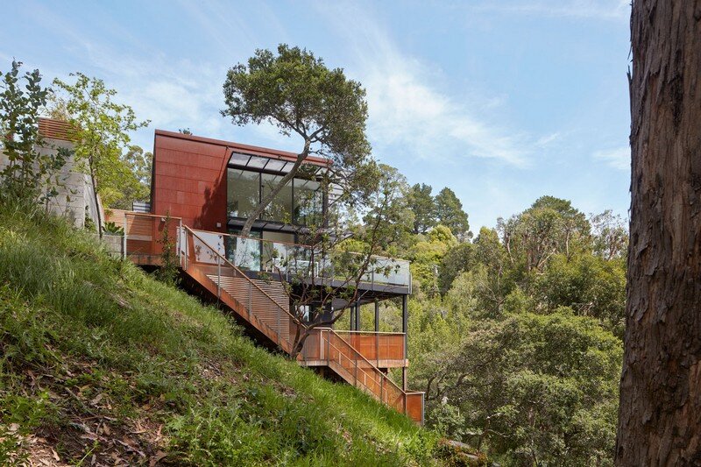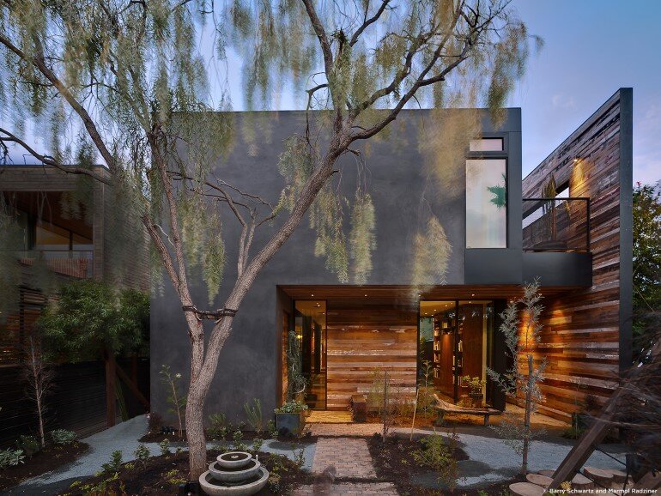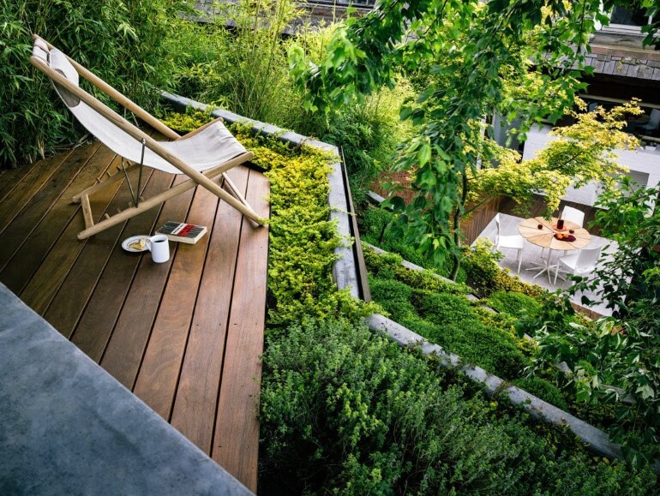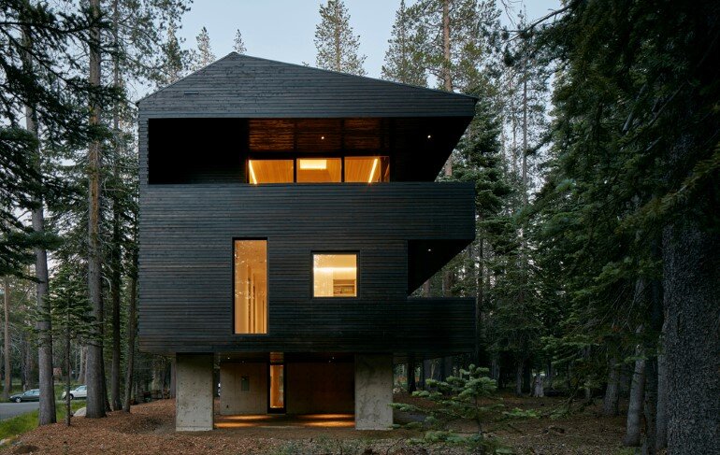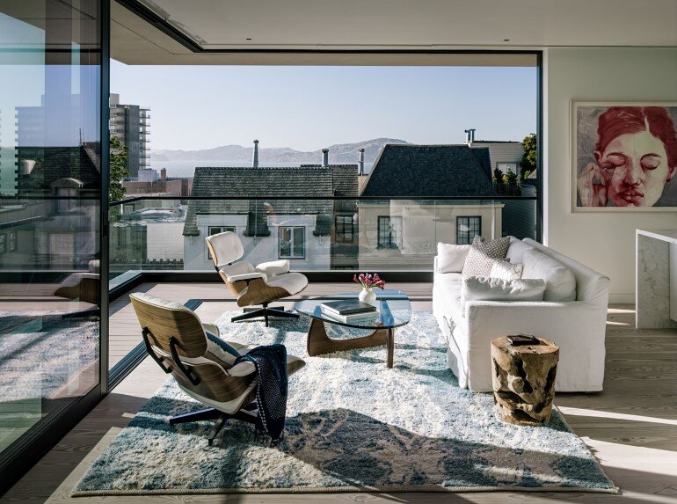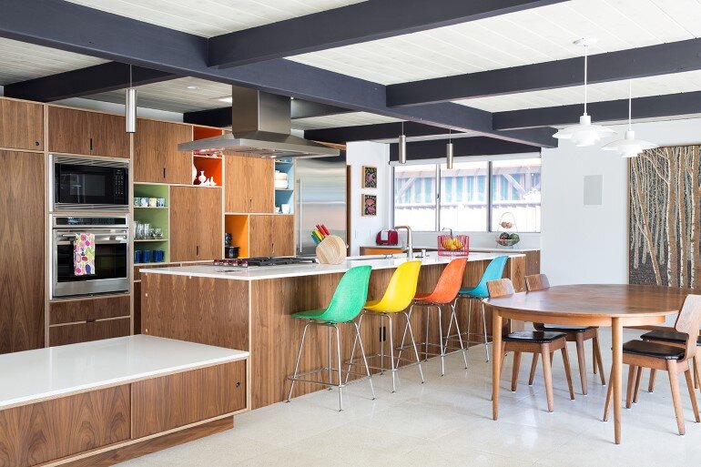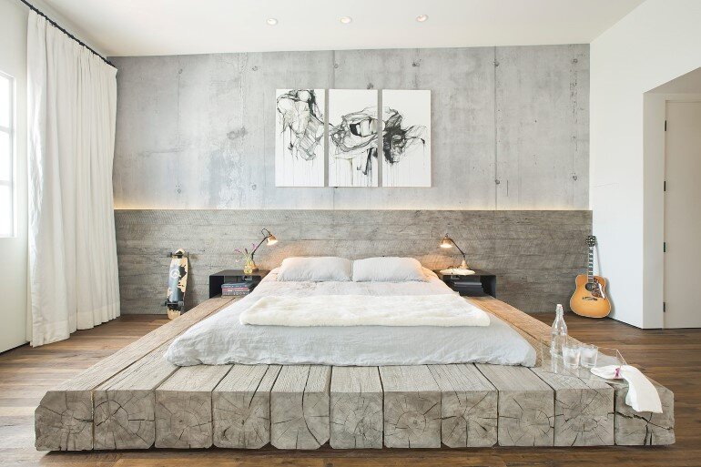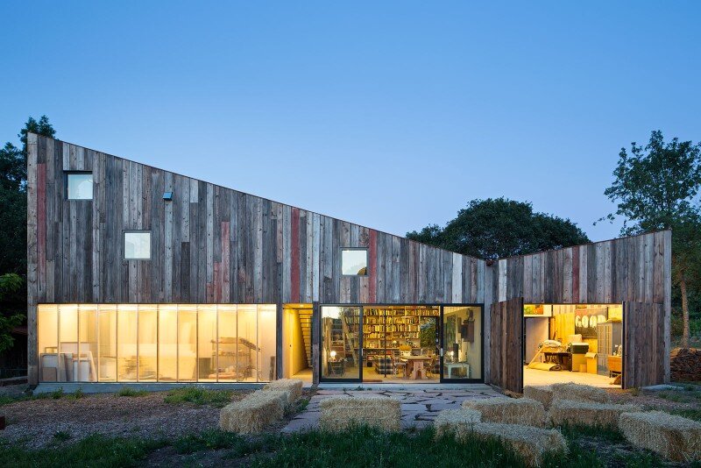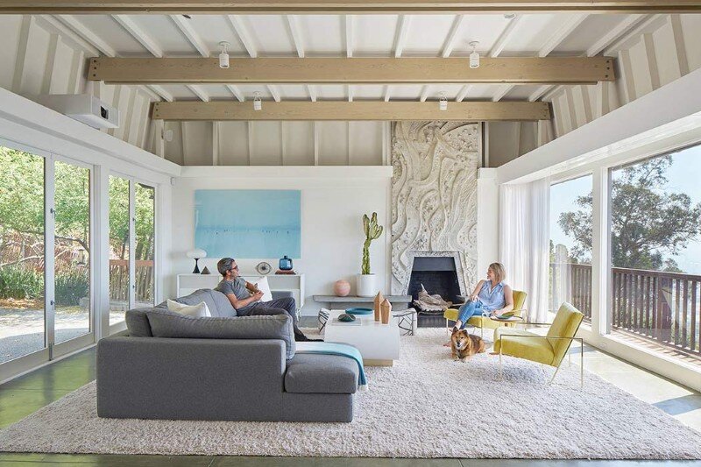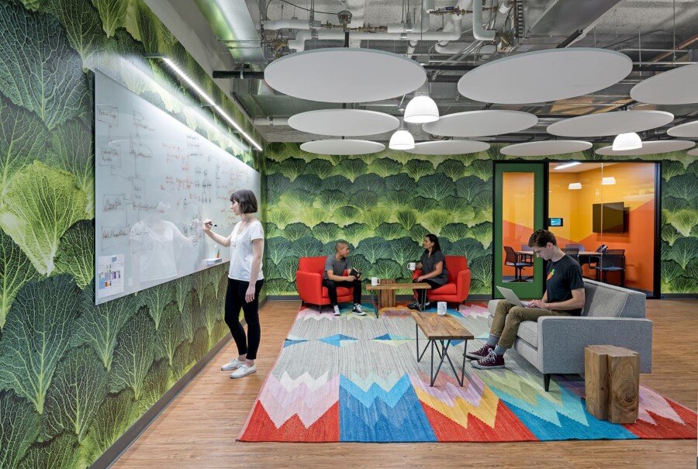Spring Ranch: Family Retreat by Feldman Architecture
Spring Ranch is a new 5,000-square-foot single-family residence designed by San Francisco-based Feldman Architecture. Description by Feldman Architecture: Located in California’s Central Valley, this family retreat nestles amidst the grazing livestock of a thriving walnut farm. From the base of a large hill, the house opens up to eastward views of rolling hills along the […]

