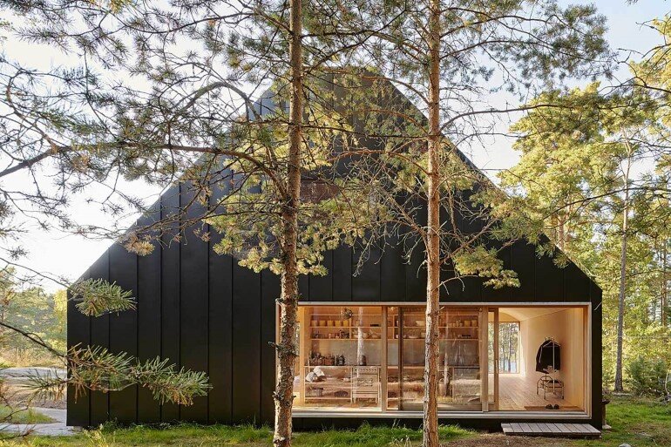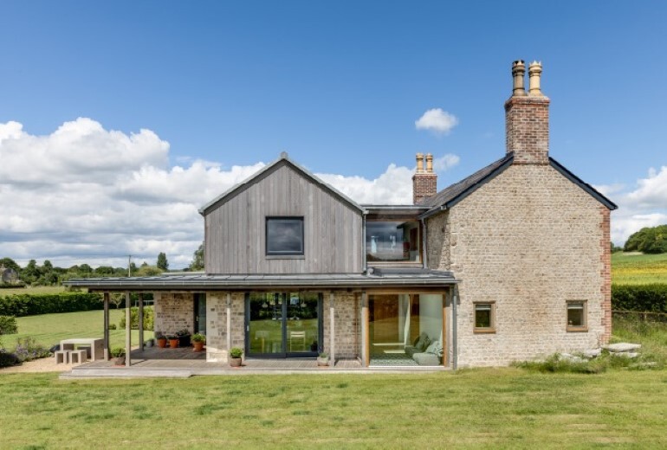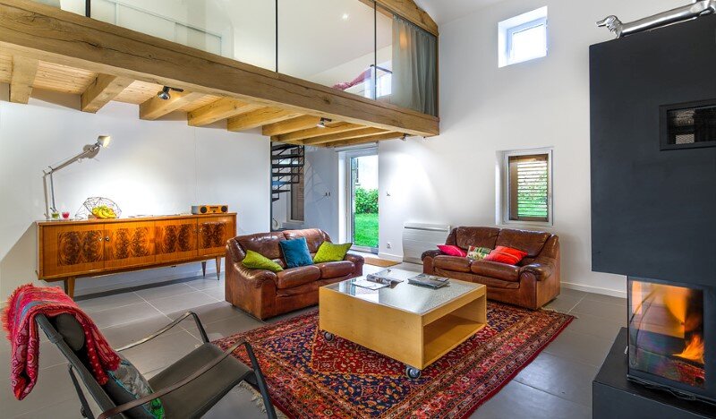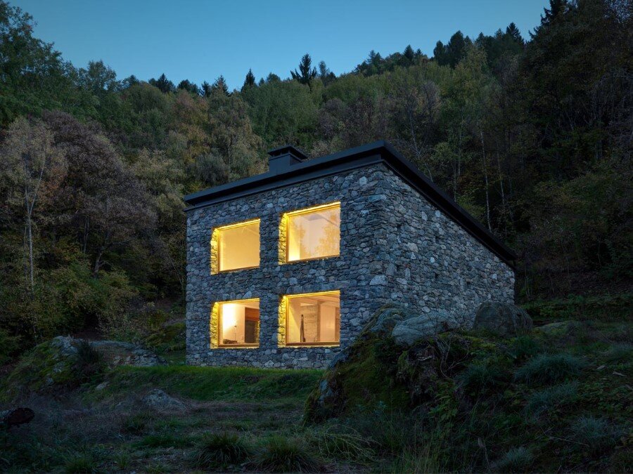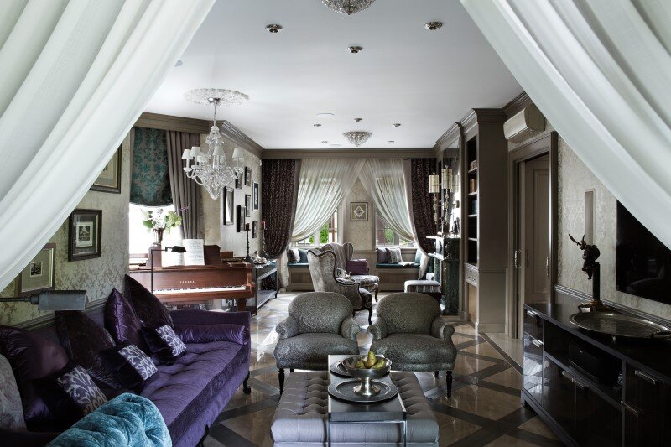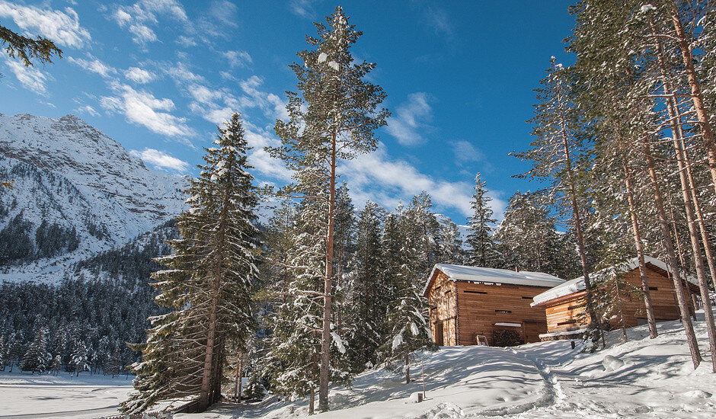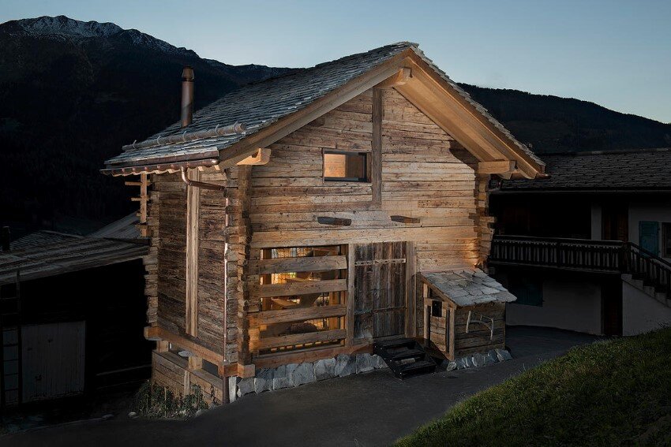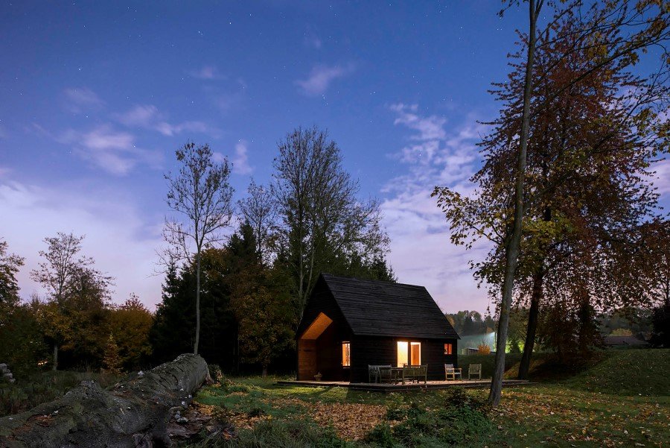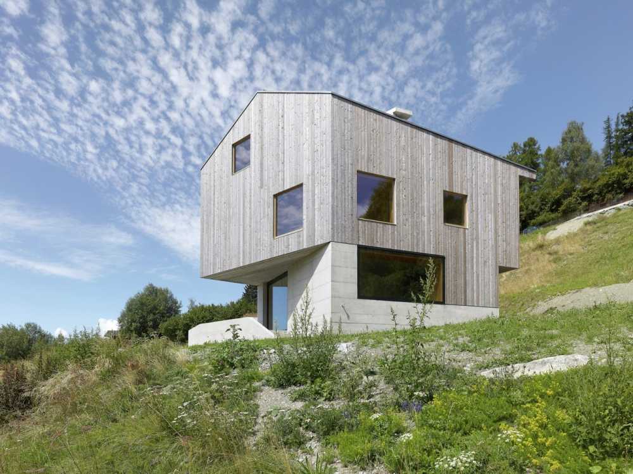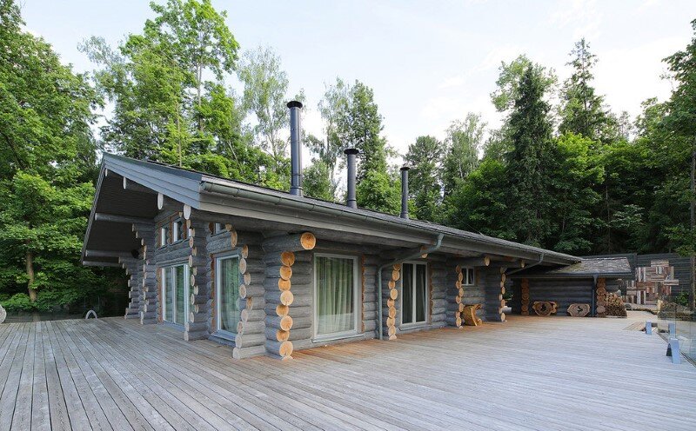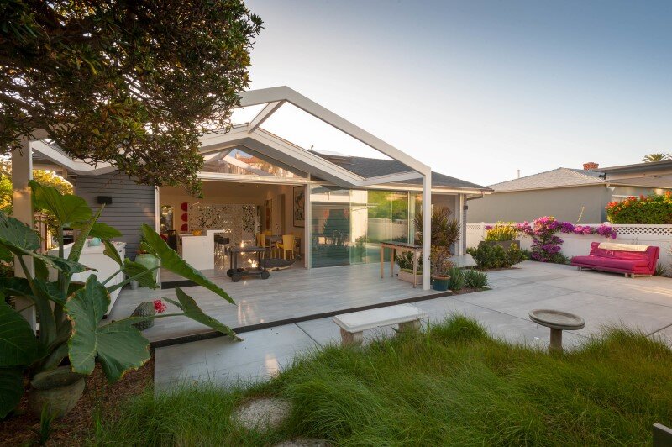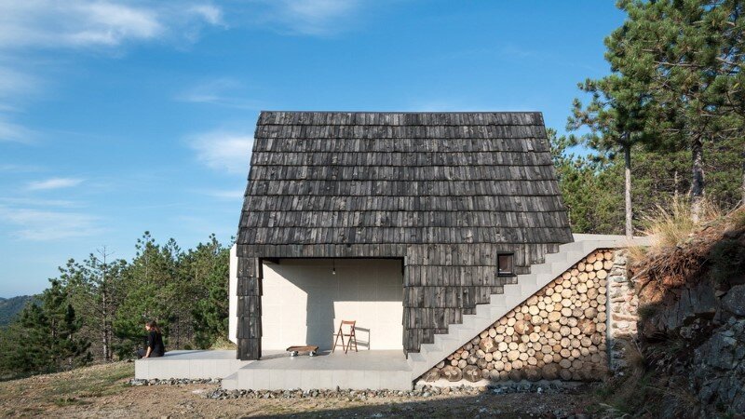Classic Nordic Cabin – Husarö House by Tham & Videgård Arkitekter
Project: Husarö House – Nordic cabin Architects: Tham & Videgård Arkitekter Location: Sweden Photography by Ake Eson Lindman Husarö House is a recently completed classic Nordic cabin by Swedish studio Tham & Videgård Arkitekter. Description by architect: The location is the outer Stockholm archipelago. Tall pines give the forested site an untouched character. The house is placed […]

