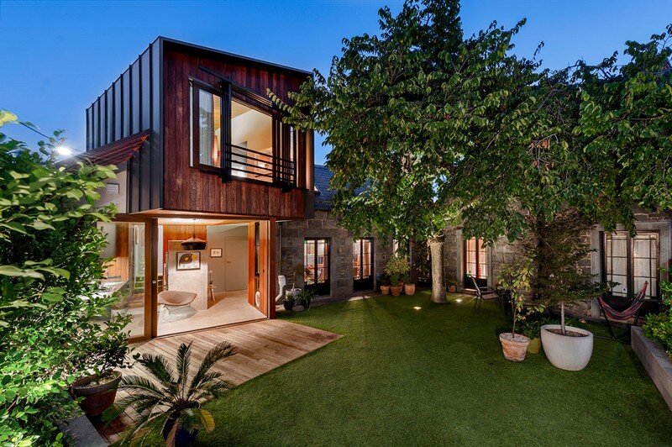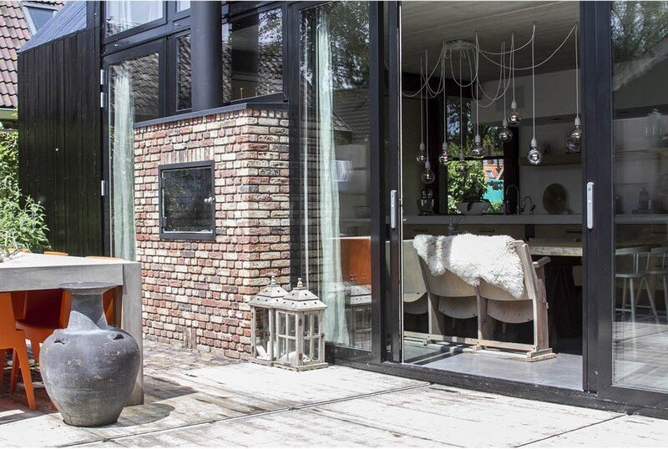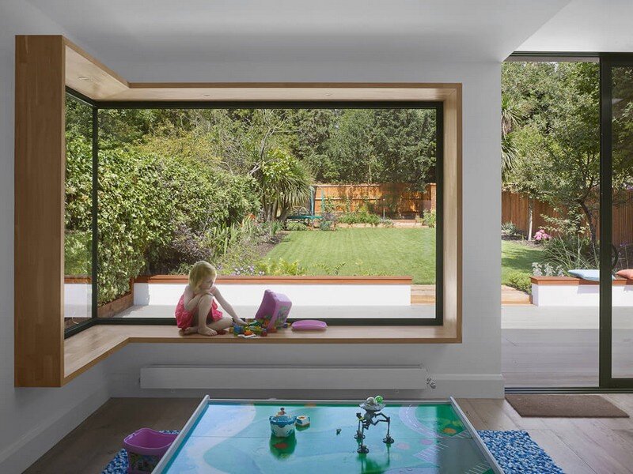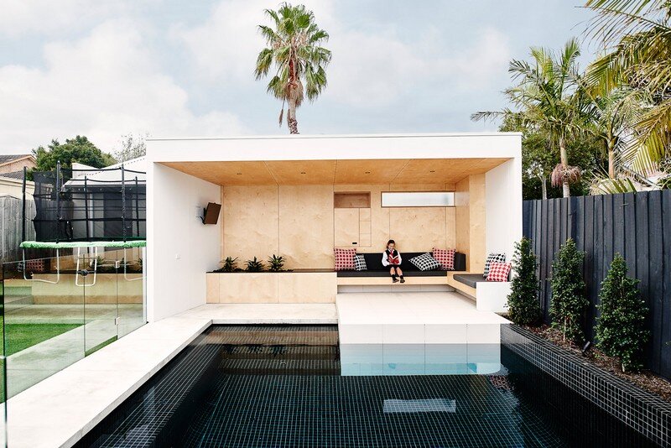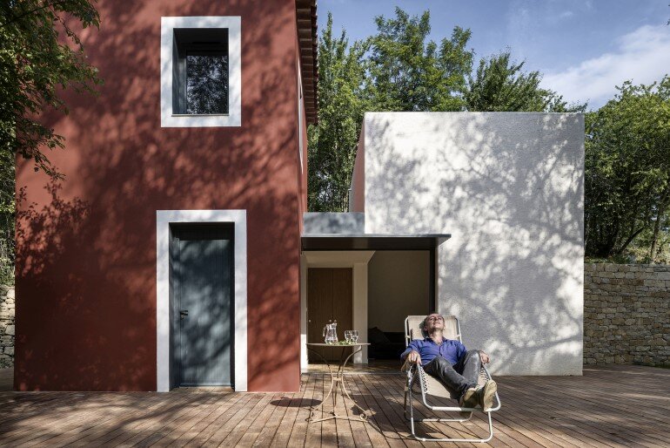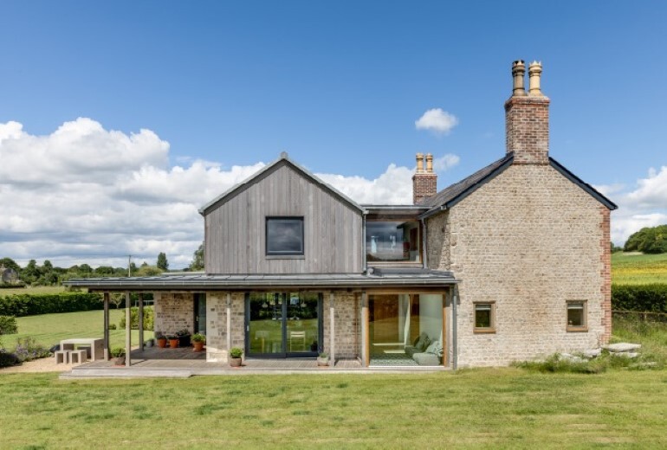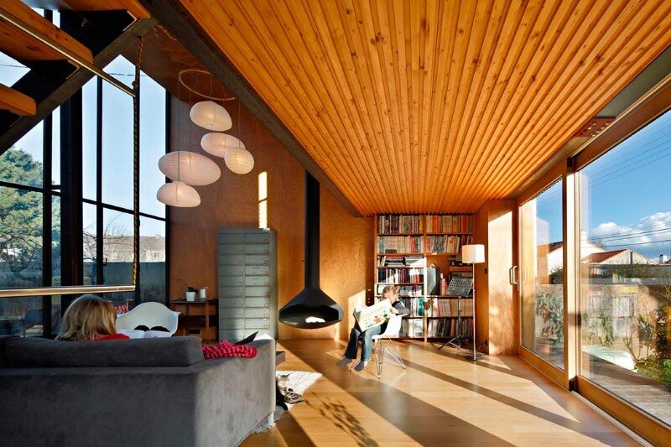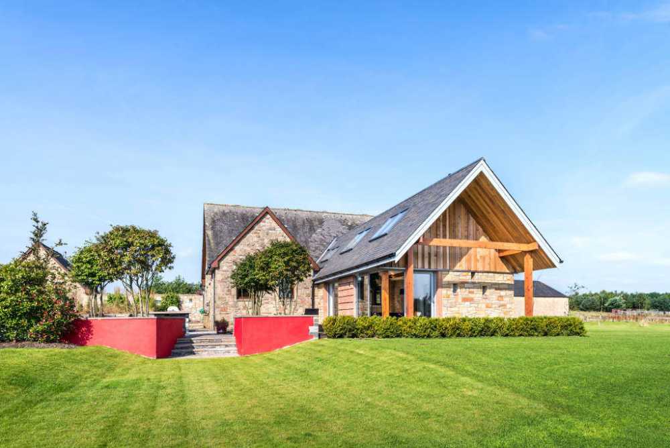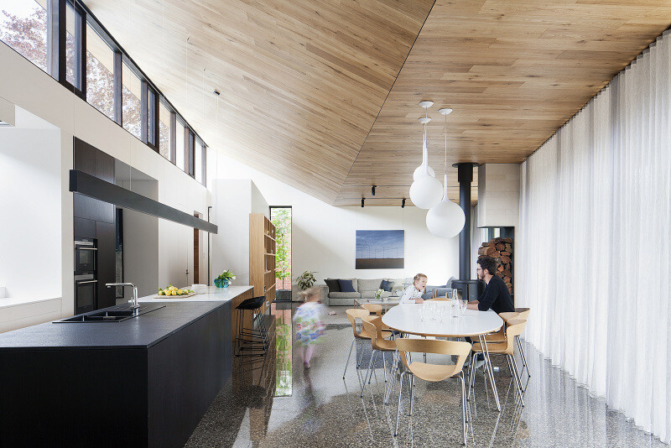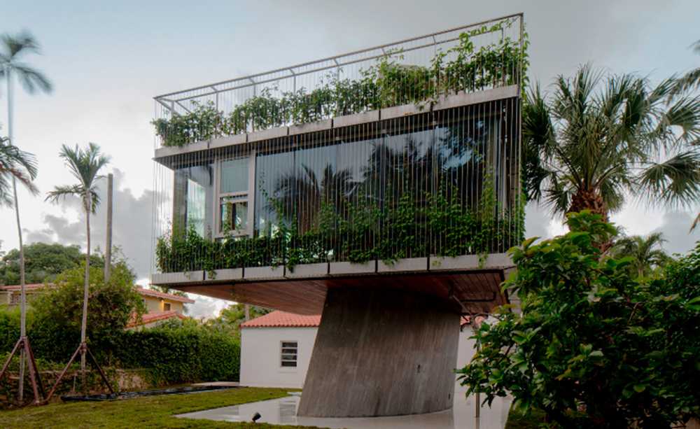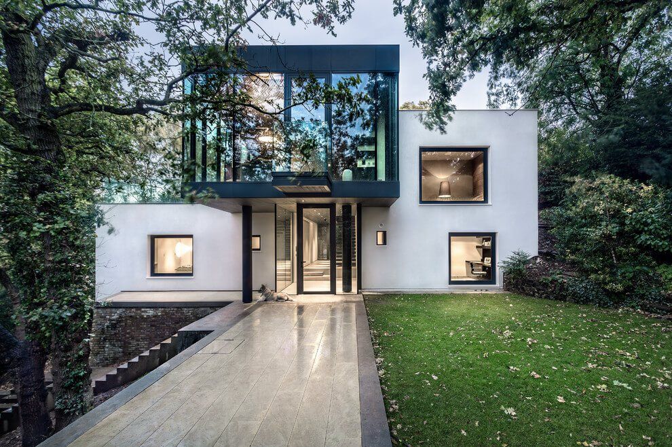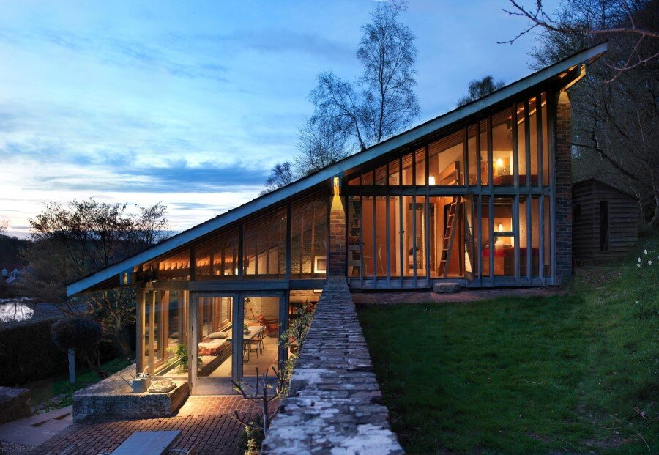Bell House – 1850s Fitzroy Bluestone Cottage Renovation
Architects: Robert Nichol & Sons Project: Bell House Builder: Seventy 7 Projects Location: Fitzroy, Melbourne, Australia Photographs: Itsuka Studio Bell House is an 1850’s home with a 1970’s addition. A complex, rambling house provided an interesting narrative on which to build. Robert Nichol & sons contribution gives a new address to the home, a new […]

