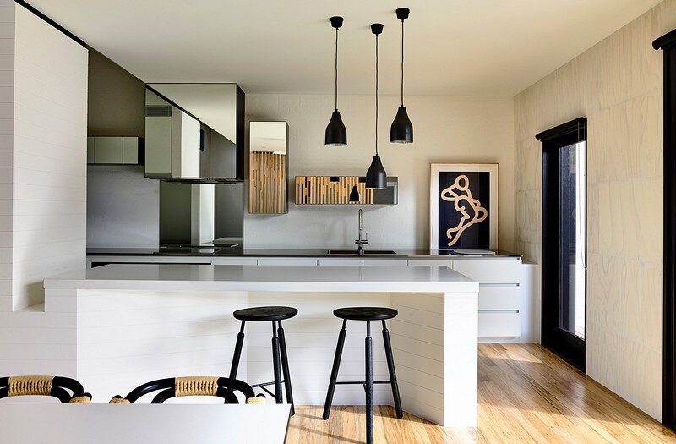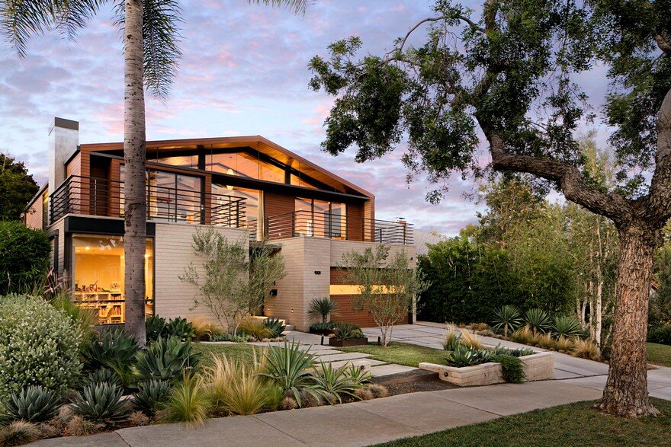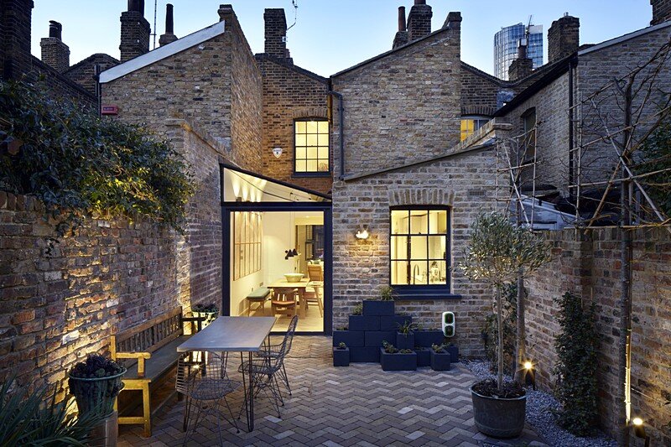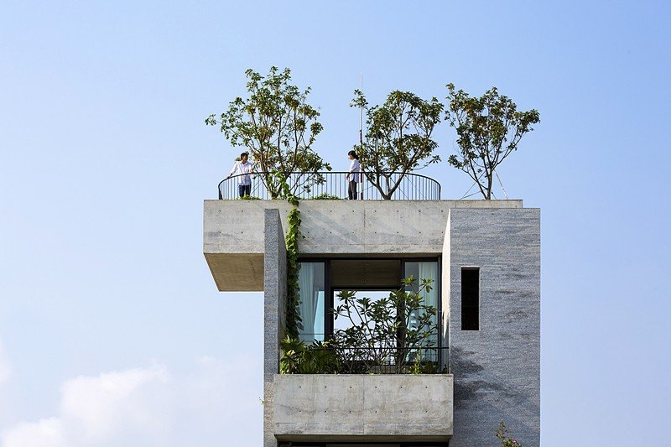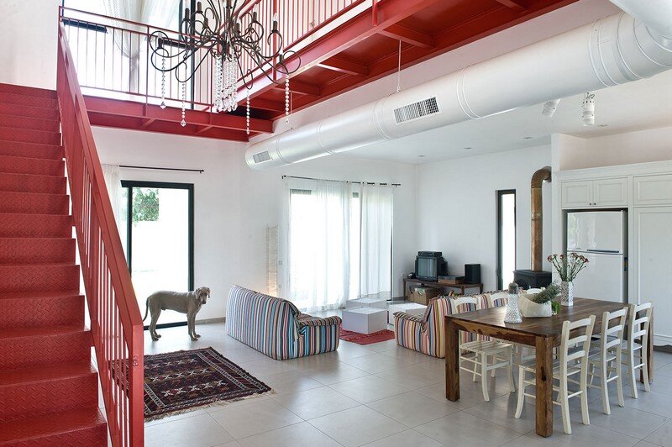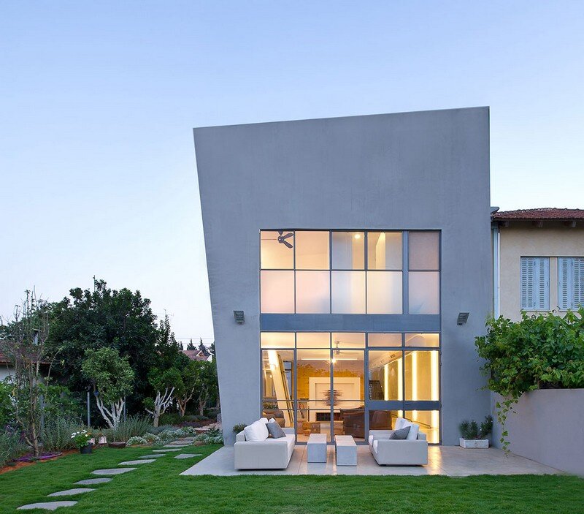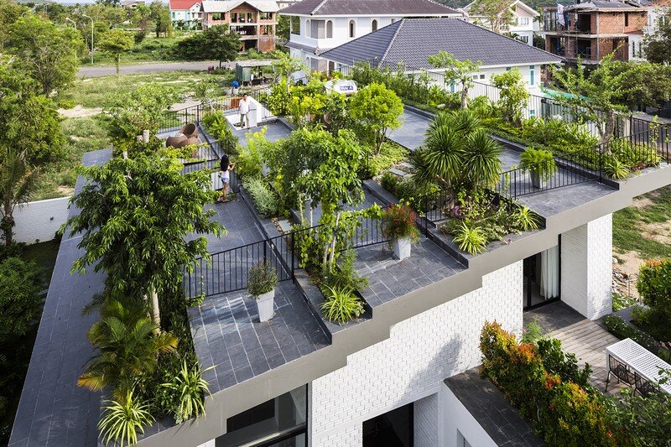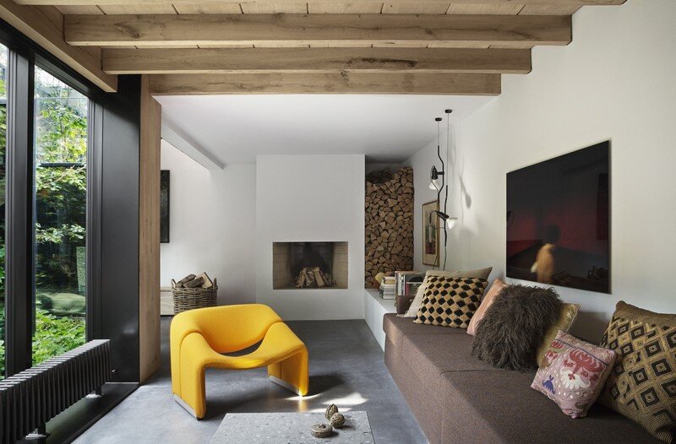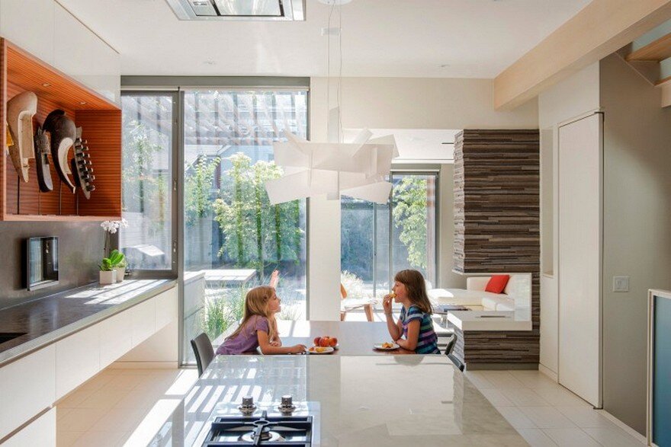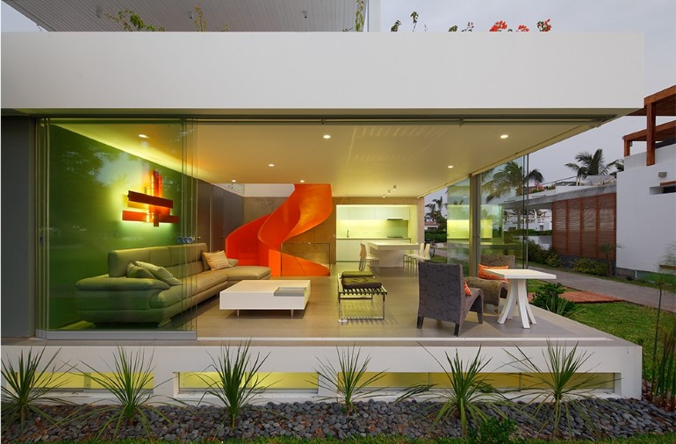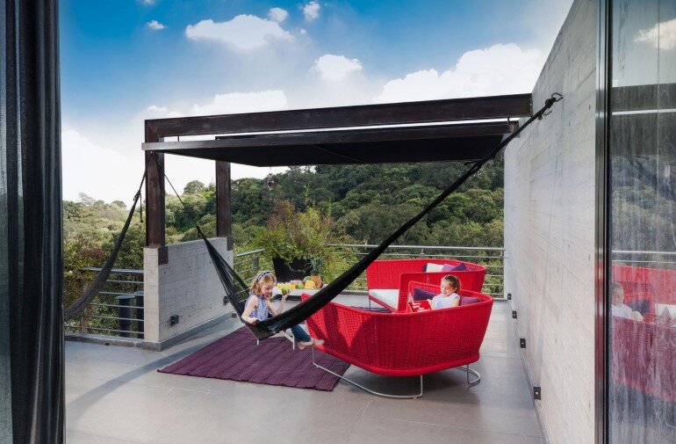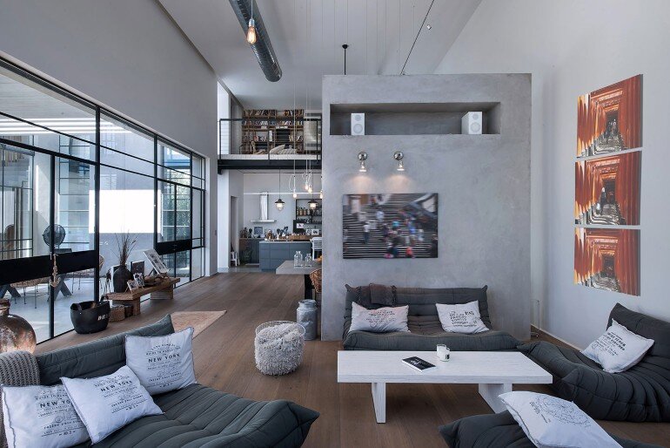Courtyard Cottage / Wolveridge Architects
Project: Courtyard Cottage Architects: Wolveridge Architects Practice team: Jeremy Wolveridge, Ricky Booth, Jet Leong Builder and construction manager: Bartlett Architectural Construction Structural/civil engineer: Keith Long and Associates Landscape architect: Jack Reilly Building surveyor: Nepean Building Permits Location: Flinders, Victoria, Australia Photographer: Derek Swalwell Designed by Melbourne-based firm Wolveridge Architects, Courtyard Cottage is a single-storey courtyard […]

