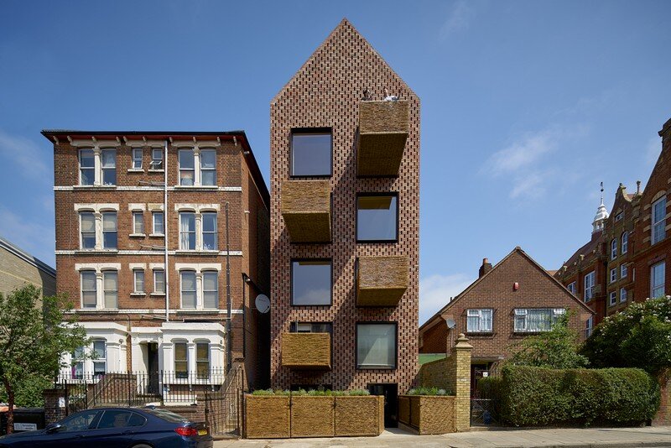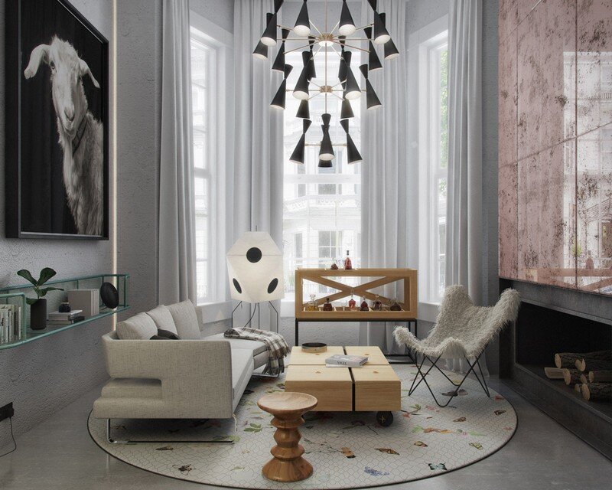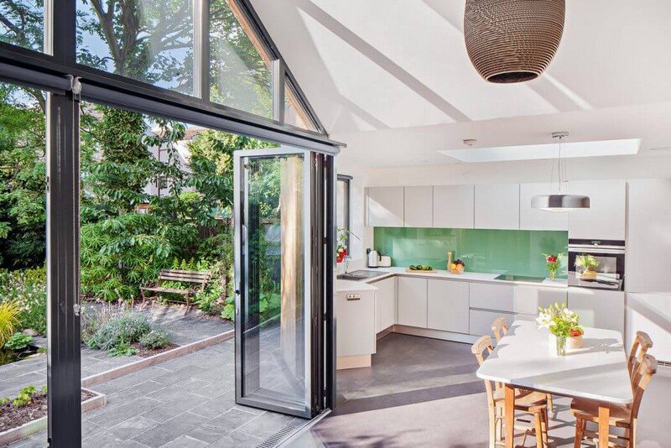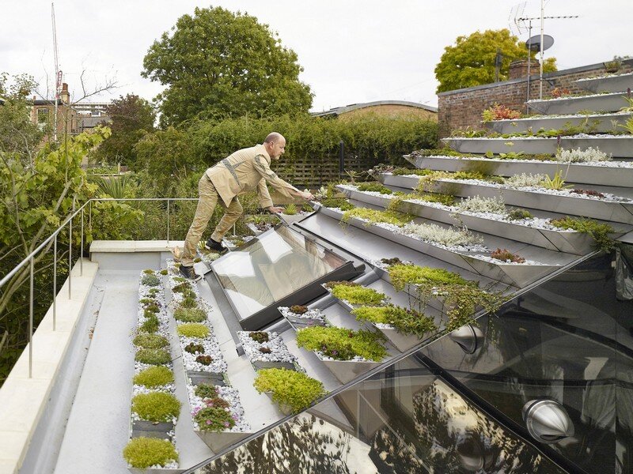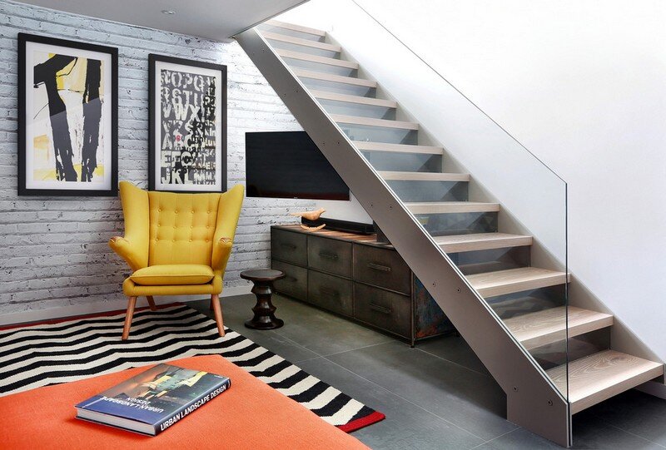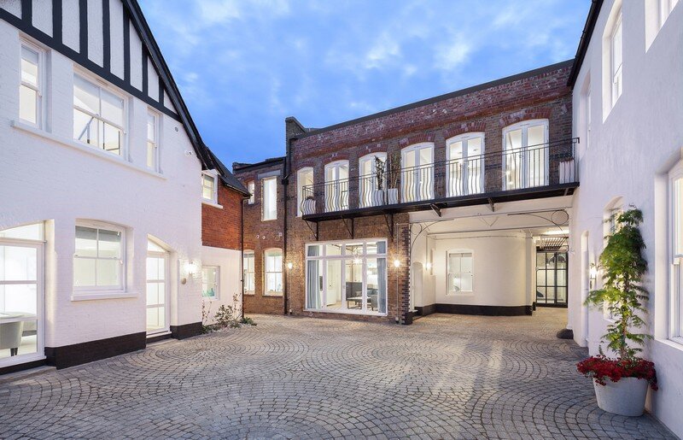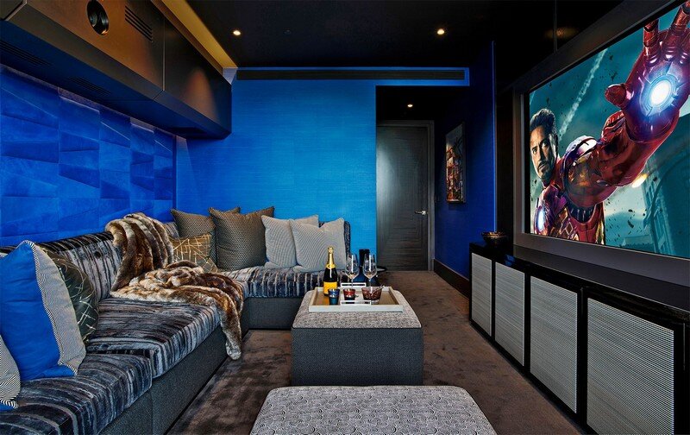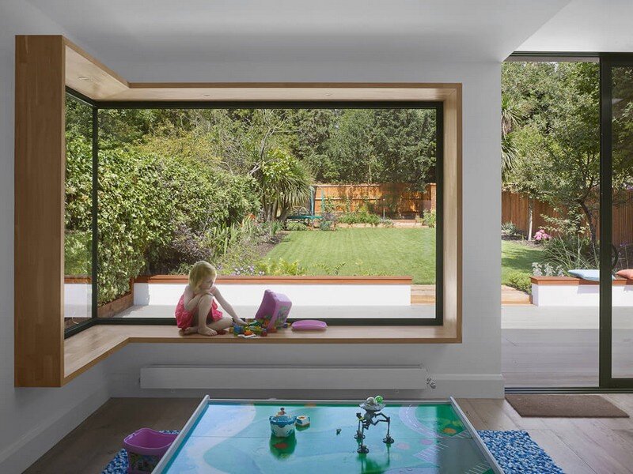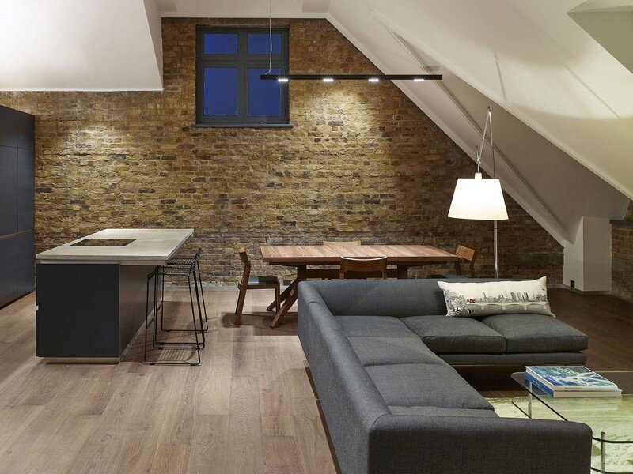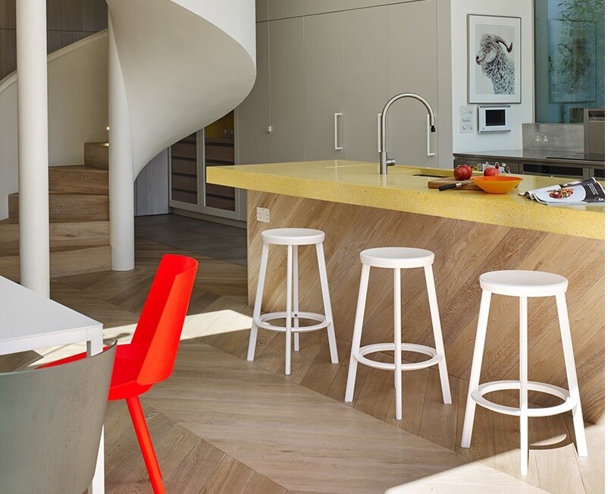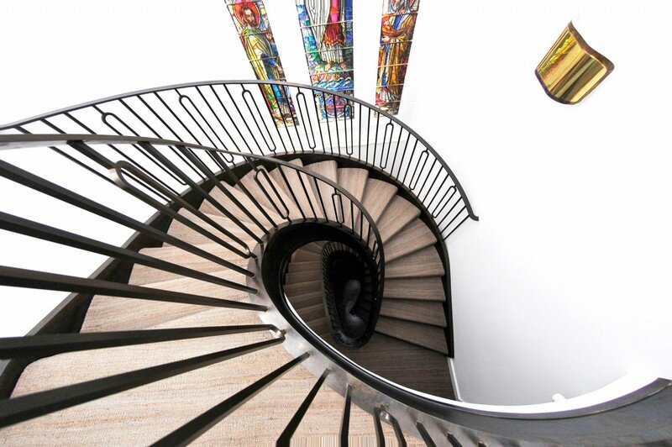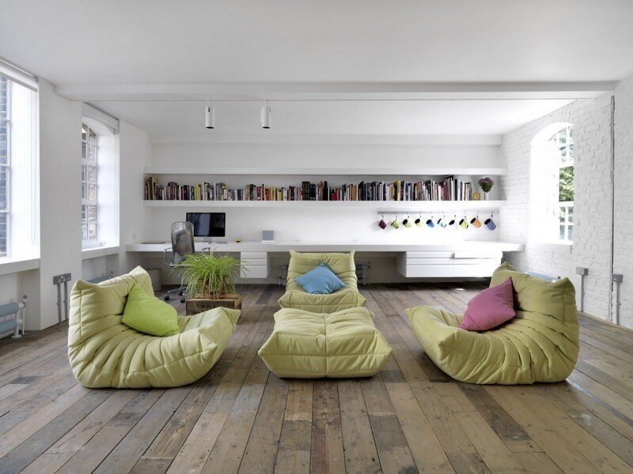Barretts Grove Apartment Building in London / Groupwork and Amin Taha
Barretts Grove is an archetypal Victorian street of two storey brick terraced houses later interrupted by detached apartment buildings, a tall red gabled LCC school and rubble walled church. The new addition sits amongst these later stand alone structures. If the overall building form is intended to help complete the parade, it and its detailing […]

