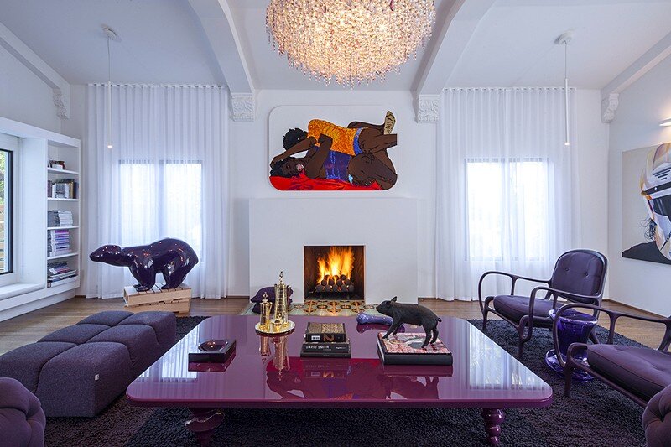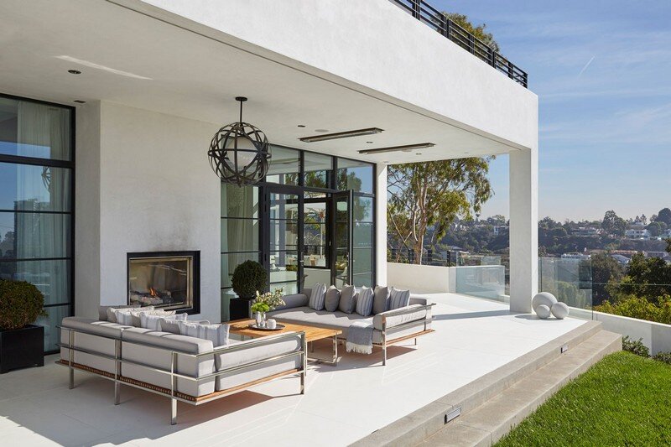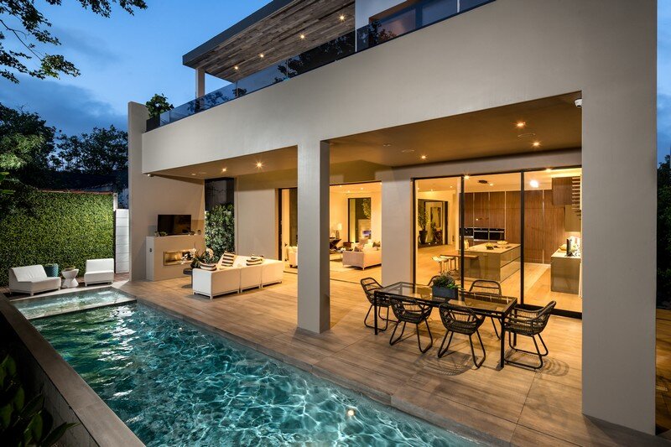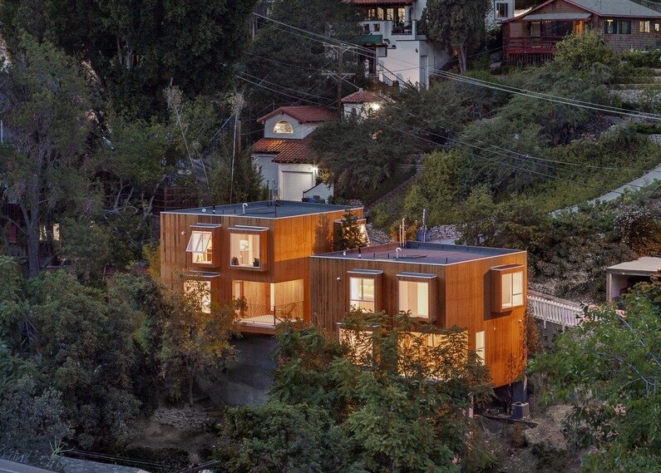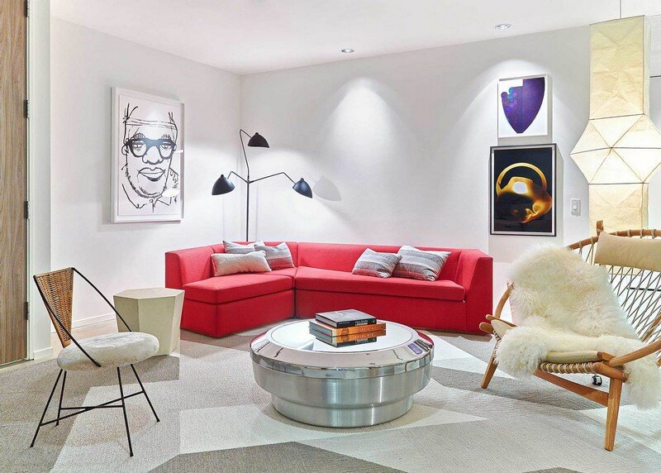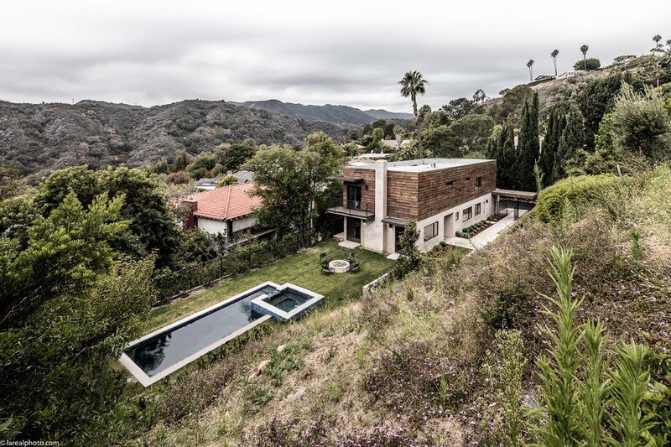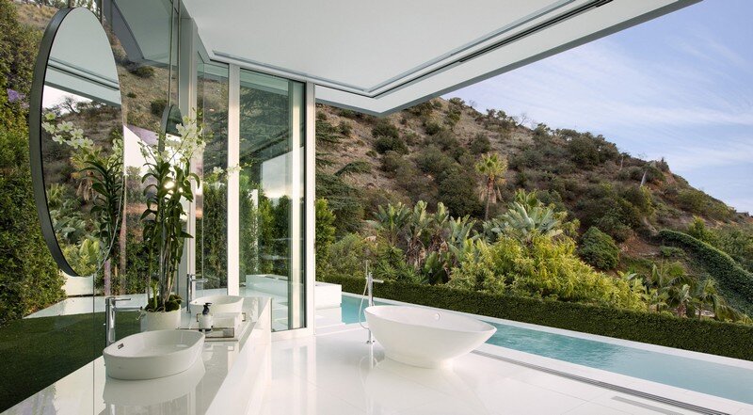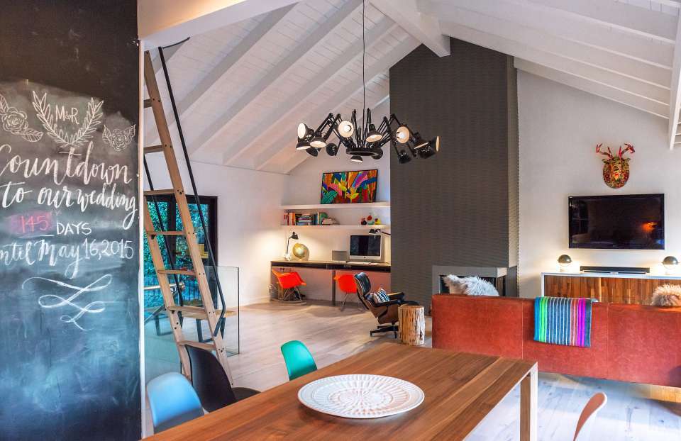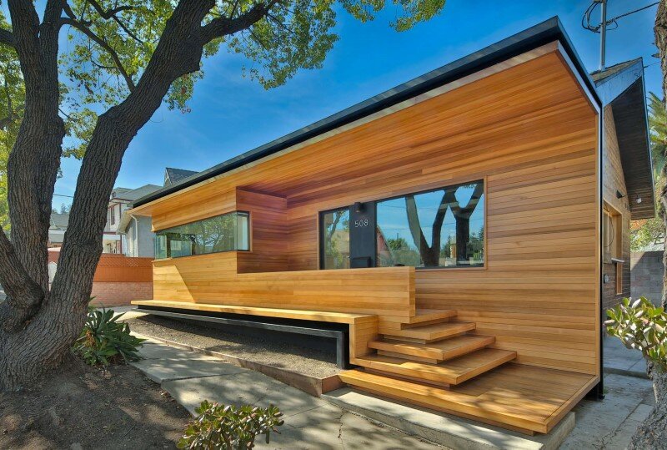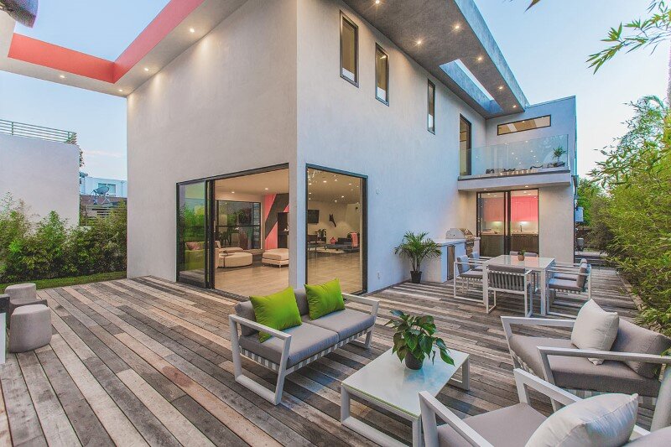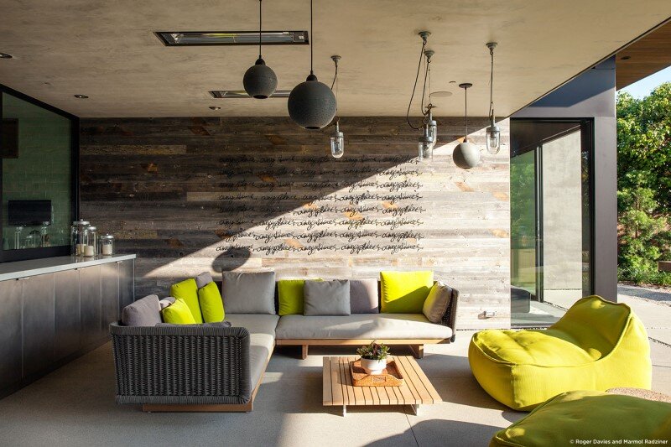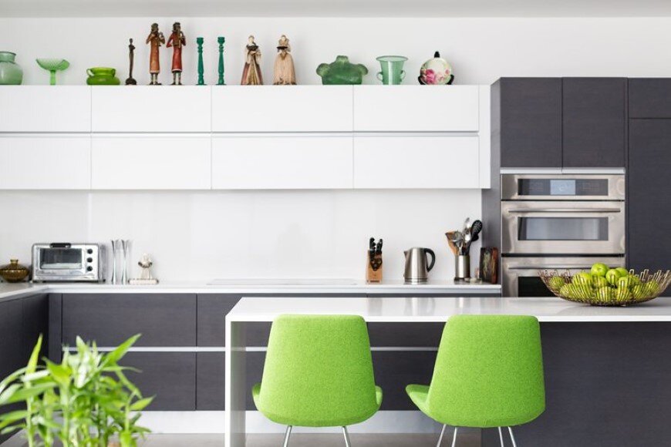Dundee House – Complete Renovation of an Existing 1934 Spanish-Style House
Architect: Chet Callahan Interior Design: Ghislaine Viñas Project: Dundee House Location: Los Angeles, California, US Photography: Art Gray Dundee House is a 2,600 square foot family home and hillside landscape in Los Feliz, Los Angeles, California. This project is the result of collaboration between architect Chet Callahan and designer Ghislaine Viñas. The owners are a […]

