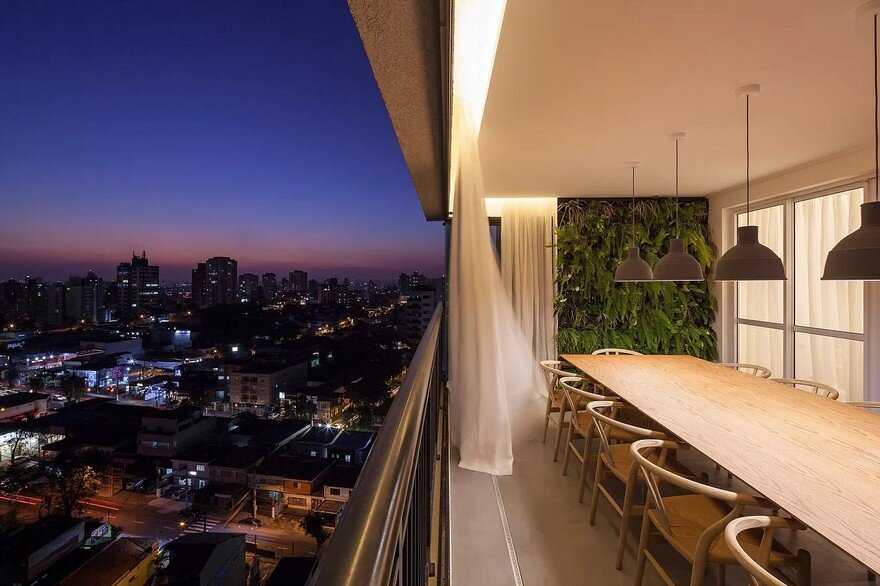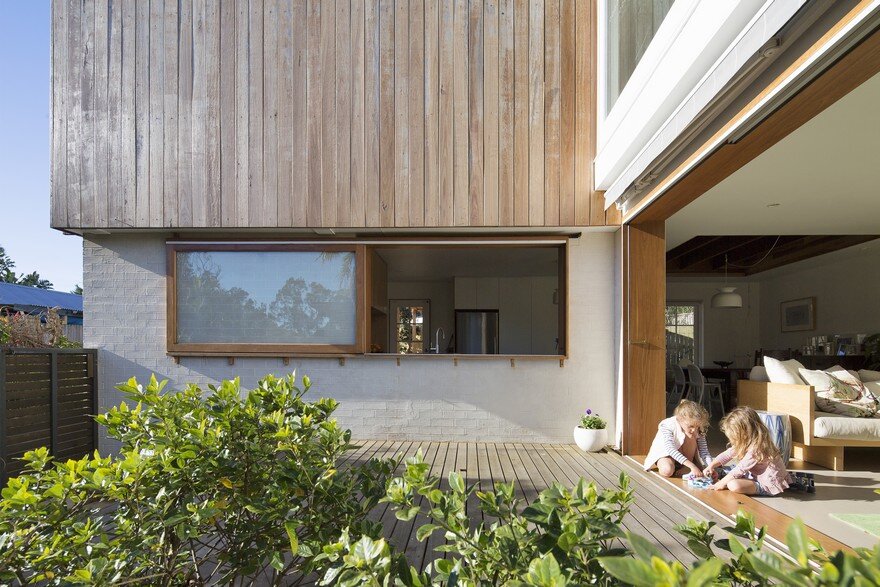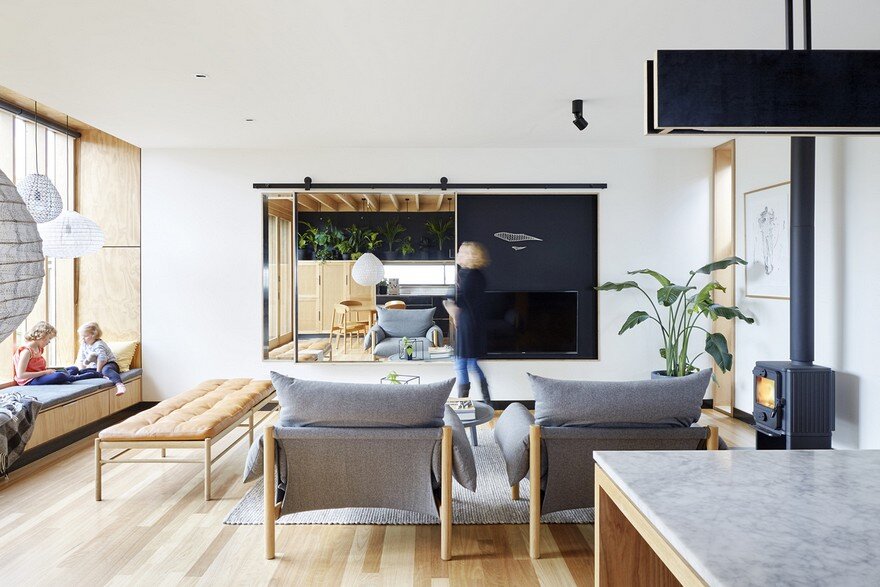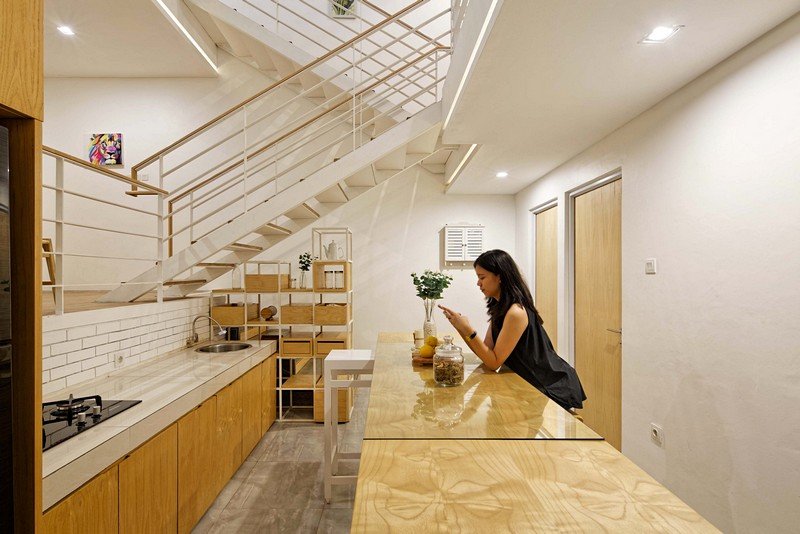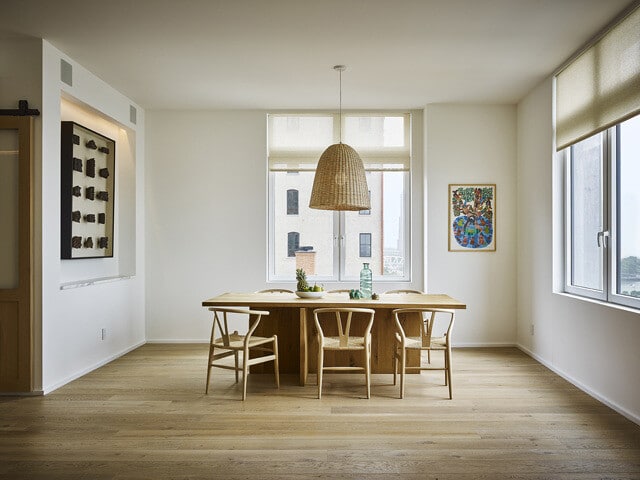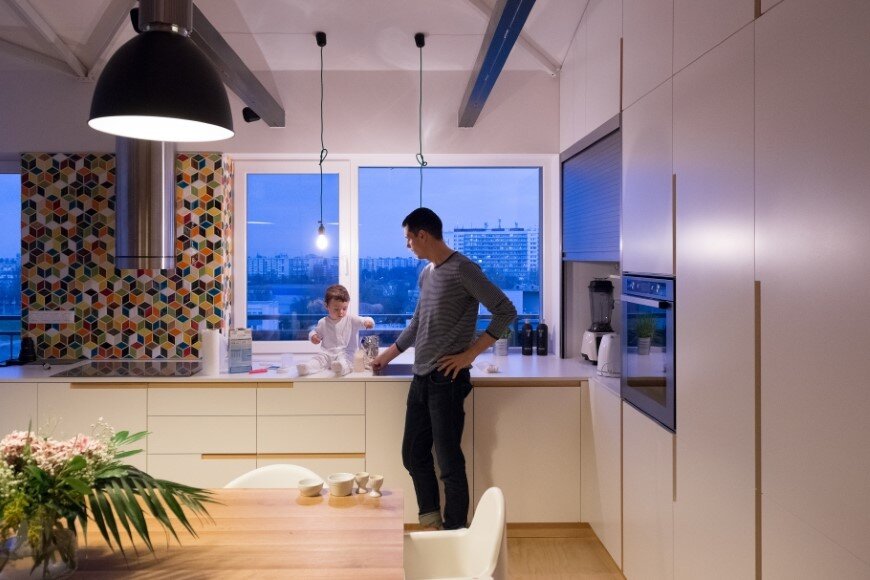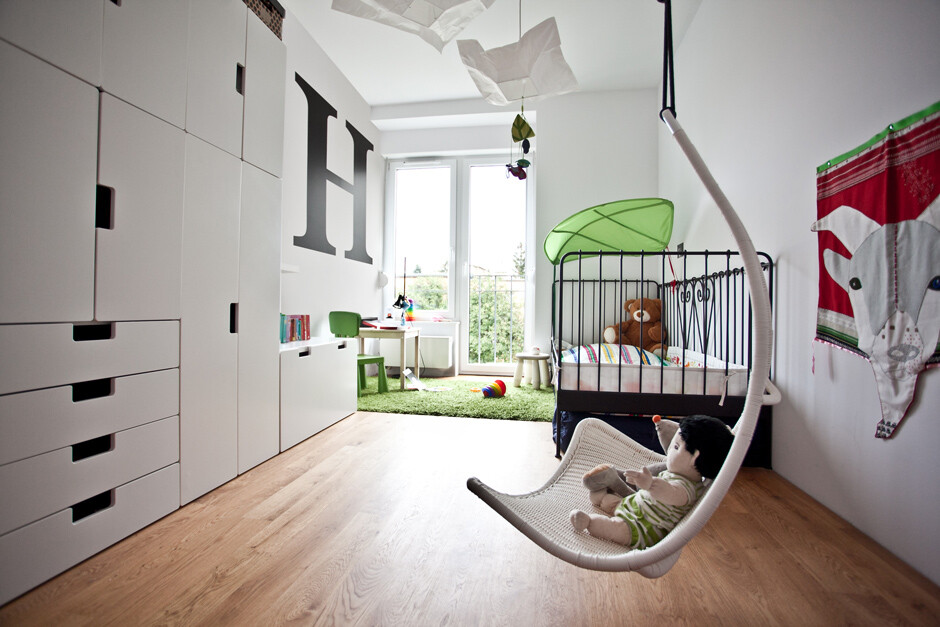Natural Materials Create a Warm and Peaceful Family Apartment in Sao Paulo
This family apartment located in São Paulo, was designed for a family who was asking for integrated spaces. We came up with a proposal to create a large and fluid space taking advantage of the natural lighting conditions and recreating spaces, eliminating partitions and uniting the environments.

