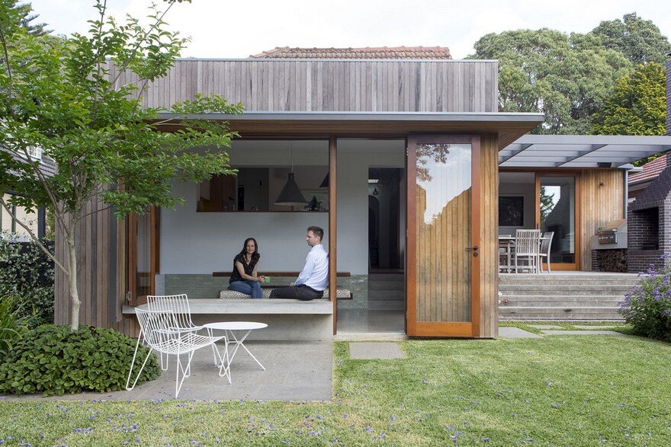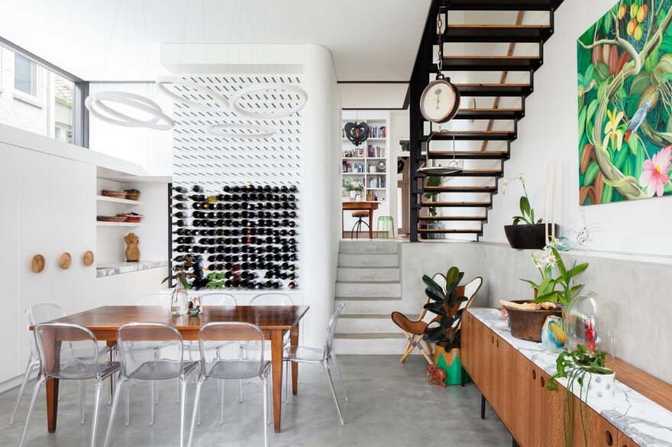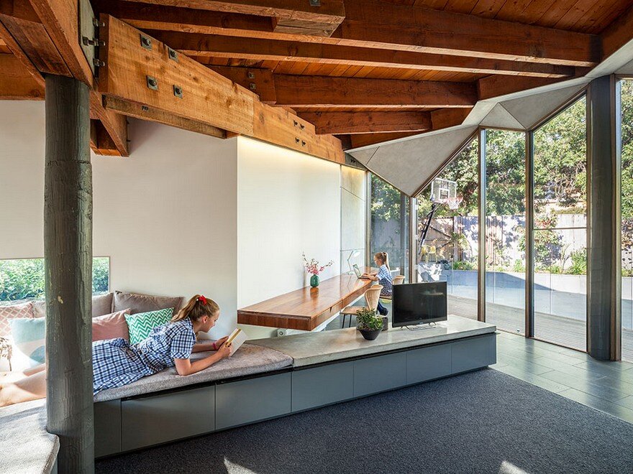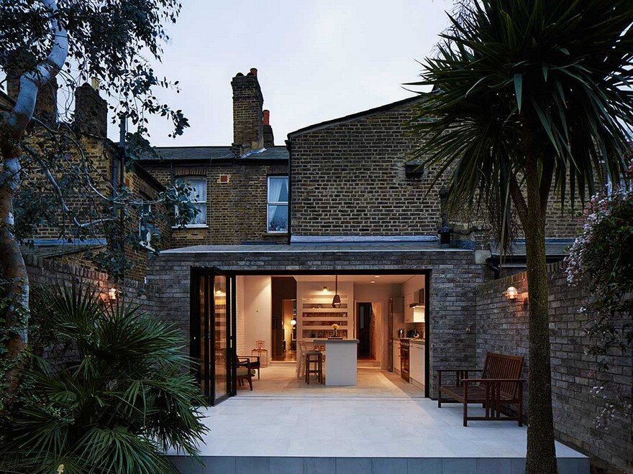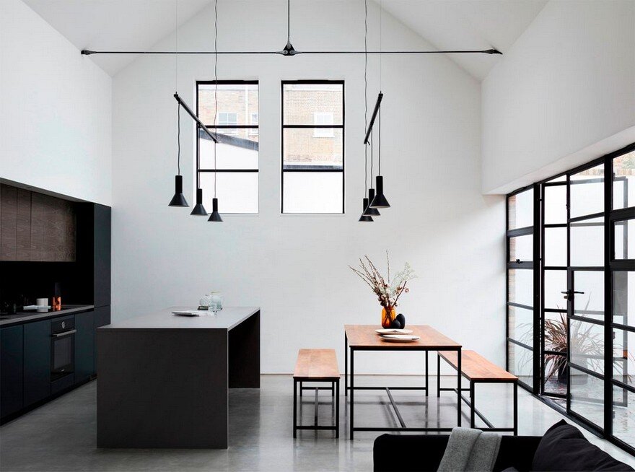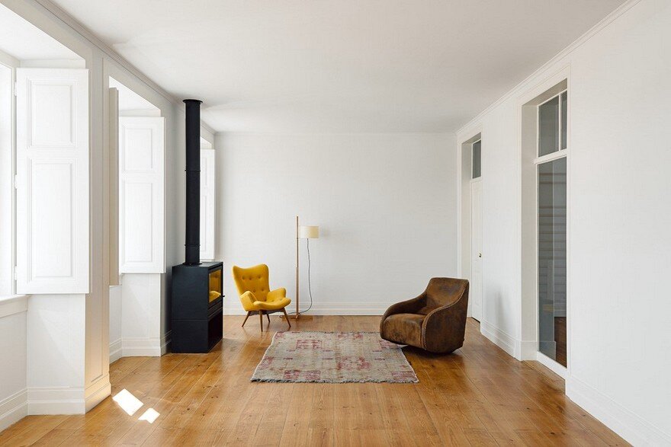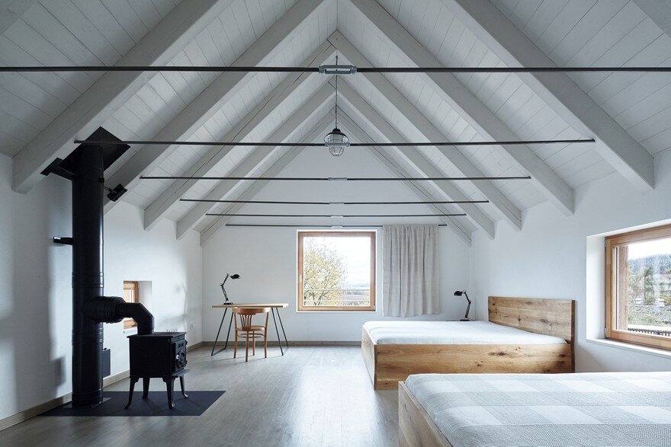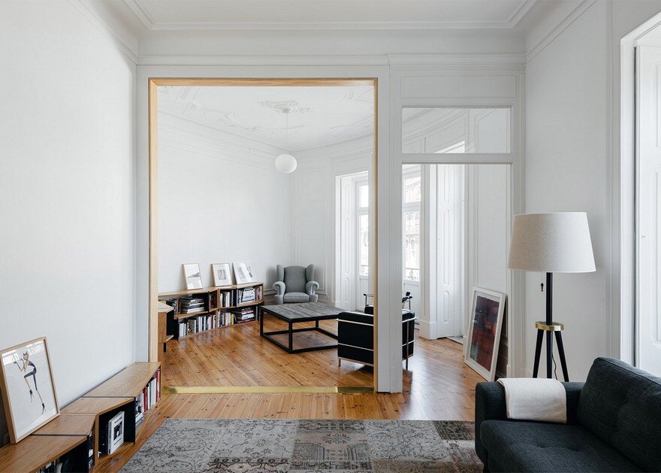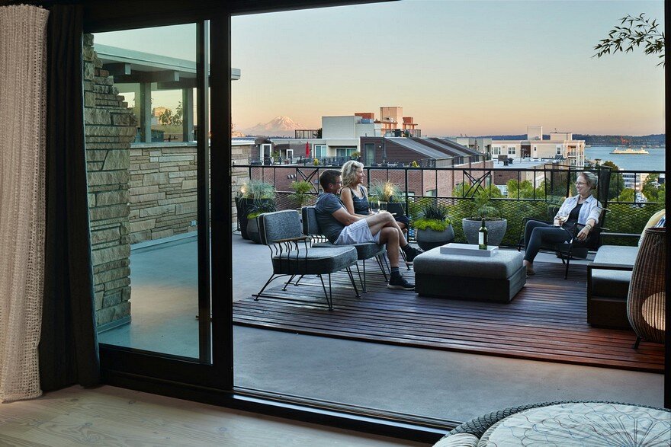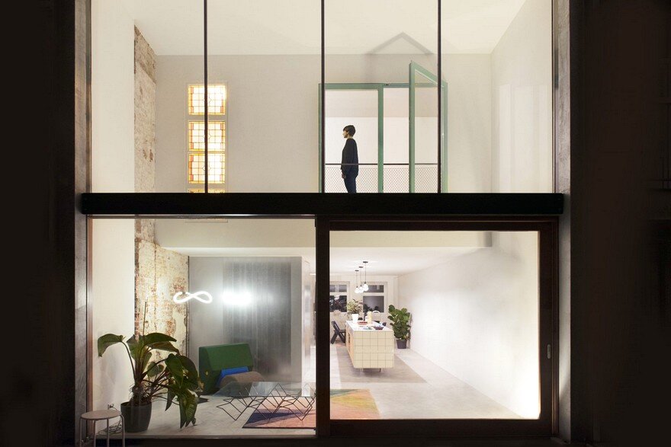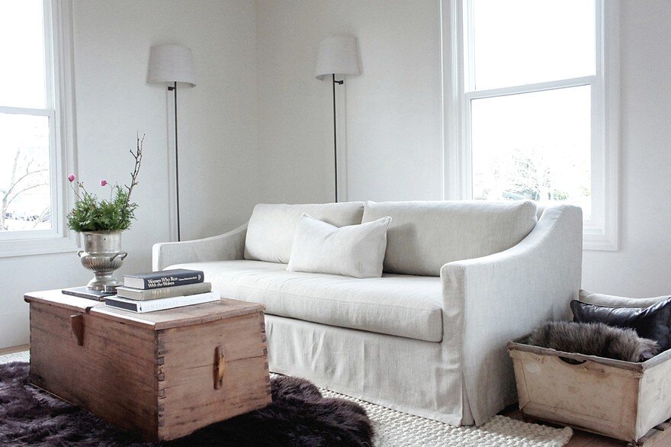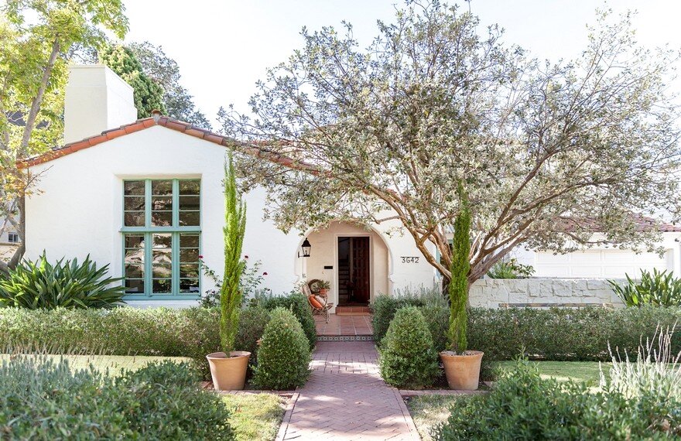Denney House by Sam Crawford Architects
Architects: Sam Crawford Architects Project: Denney House Project Team: Sam Crawford, Wendy James, Chelsea Harper Location: Willoughby, NSW, Australia Builders: Jason Boyle, JBC Constructions Photography: Brett Boardman Denney House is a renovation and extension project completed by Sam Crawford Architects, a design driven architectural practice based in the inner-west of Sydney, NSW. From the architect: […]

