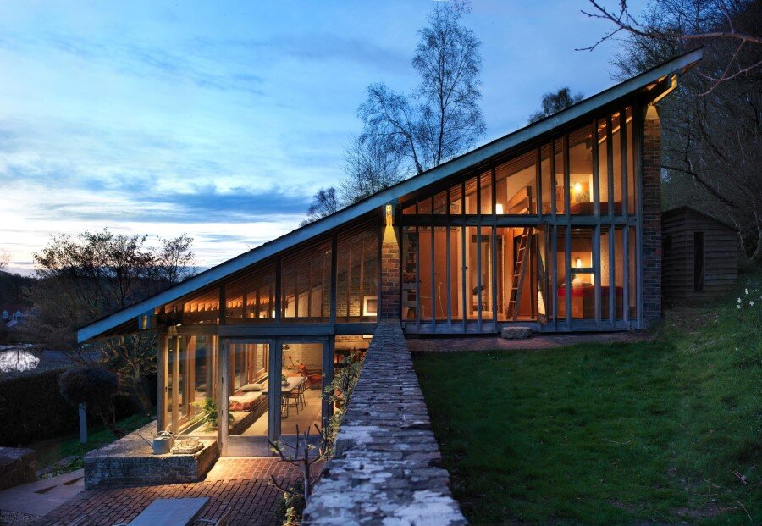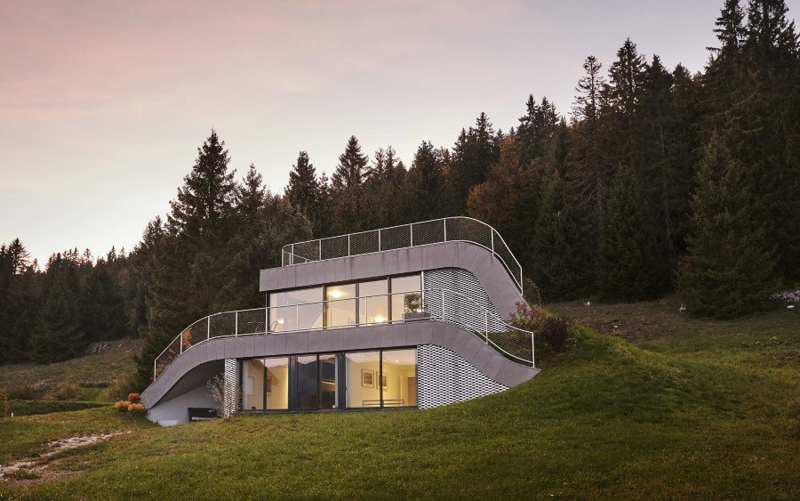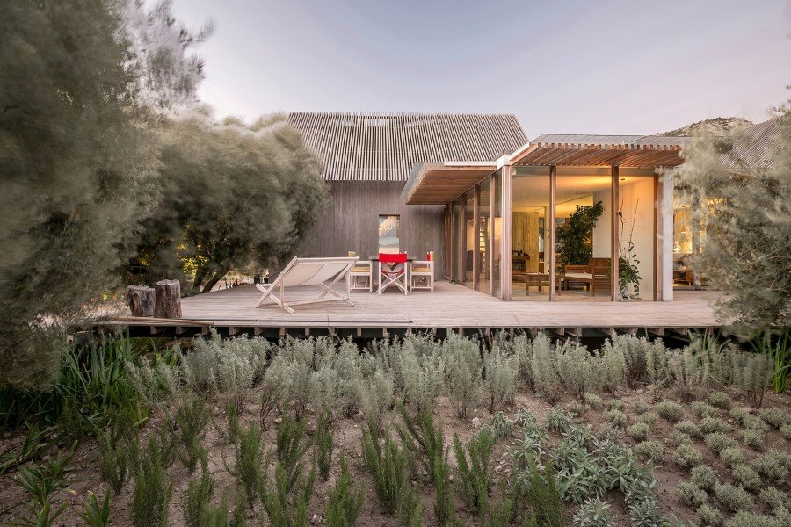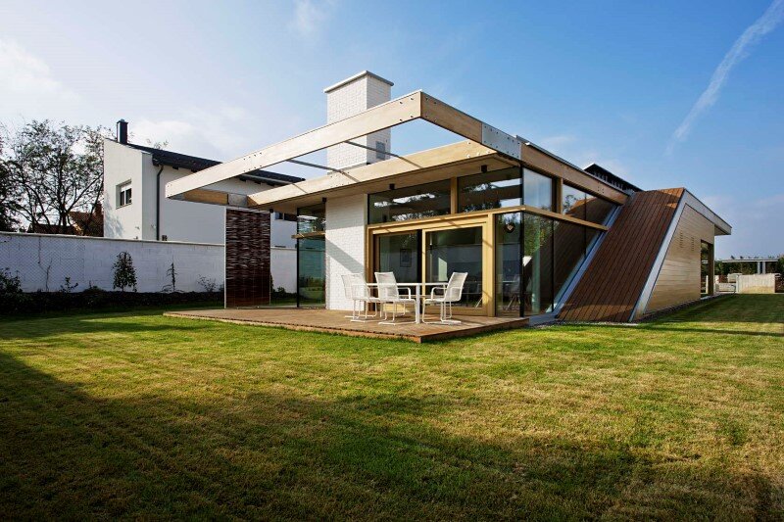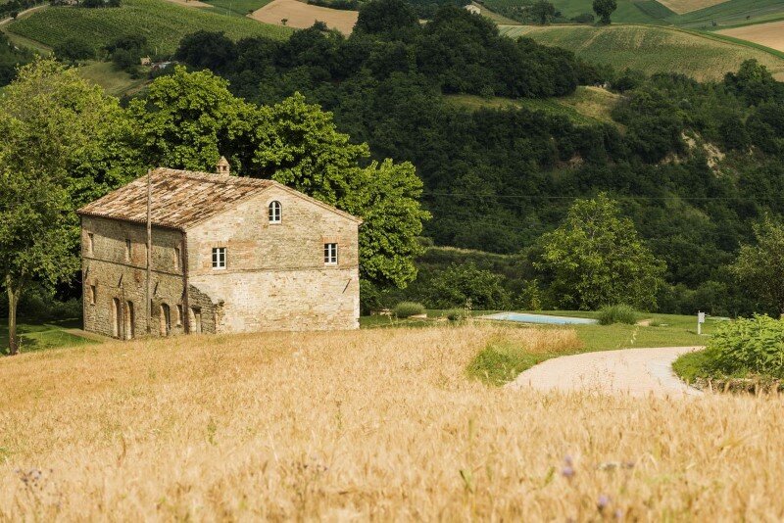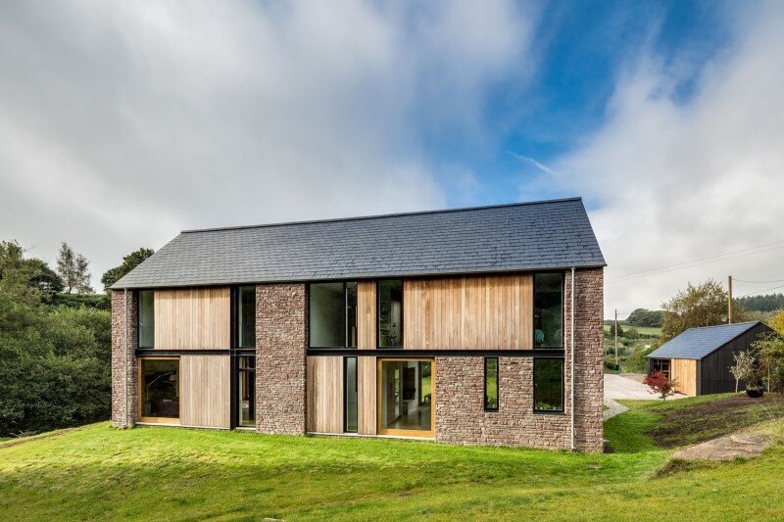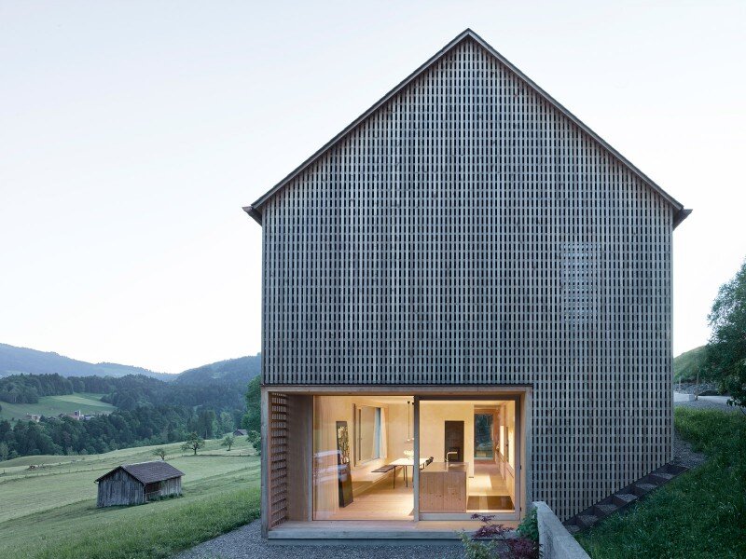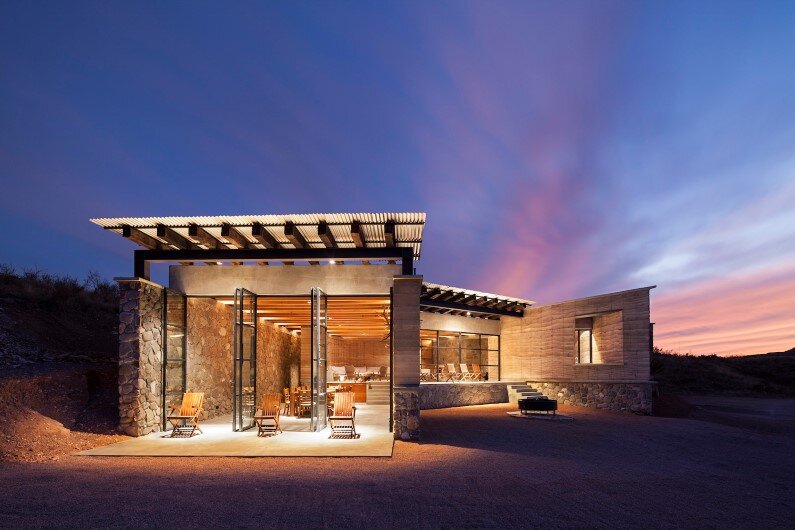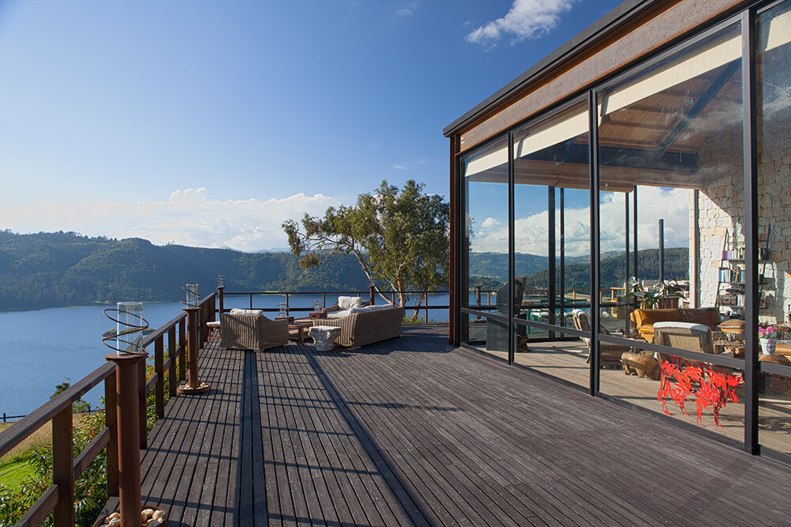1960’s Rural House Extension and Full Retrofit
Ansty Plum rural house is a renovation project recently completed by London-based Coppin Dockray Architects. Set within the historic Wiltshire village of Ansty, this full retrofit and extension has been carried out to an architecturally significant 1960s house and its ancillary but separate studio. Description by Coppin Dockray: This rural house is radically sited on […]

