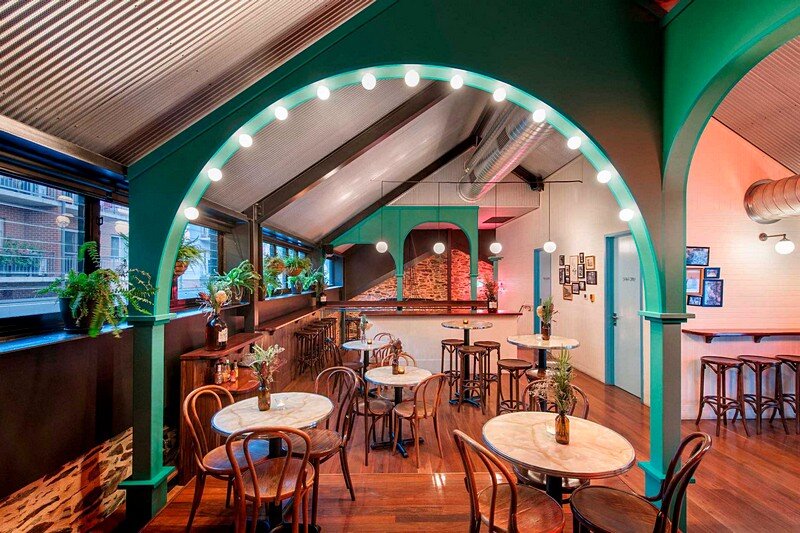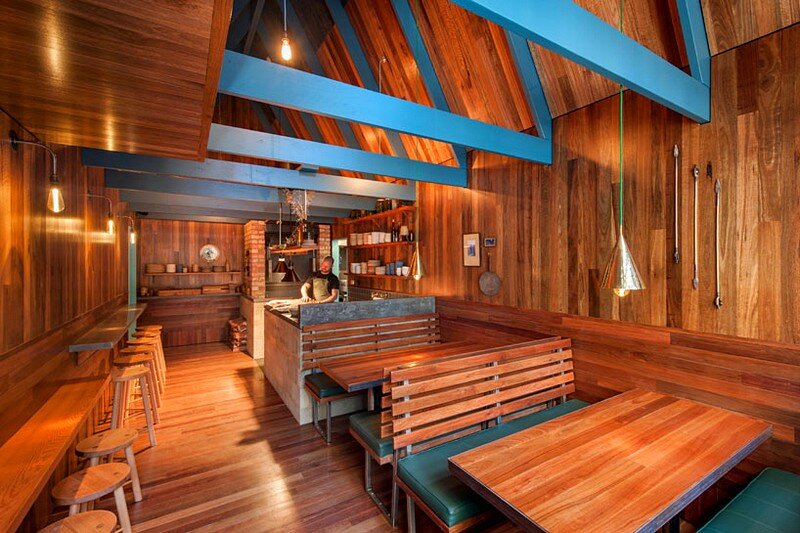Smallfry Seafood Bar by Sans-Arc Studio
Smallfry Seafood is an off-beat, inner city fish and chipper with a Japanese twist. This casual venue brings warmth and homeliness to a cold, concrete-filled environment. The design draws upon nostalgic ‘fish shop’ vibes but re-frames them in a modern, textural and immersive space.



