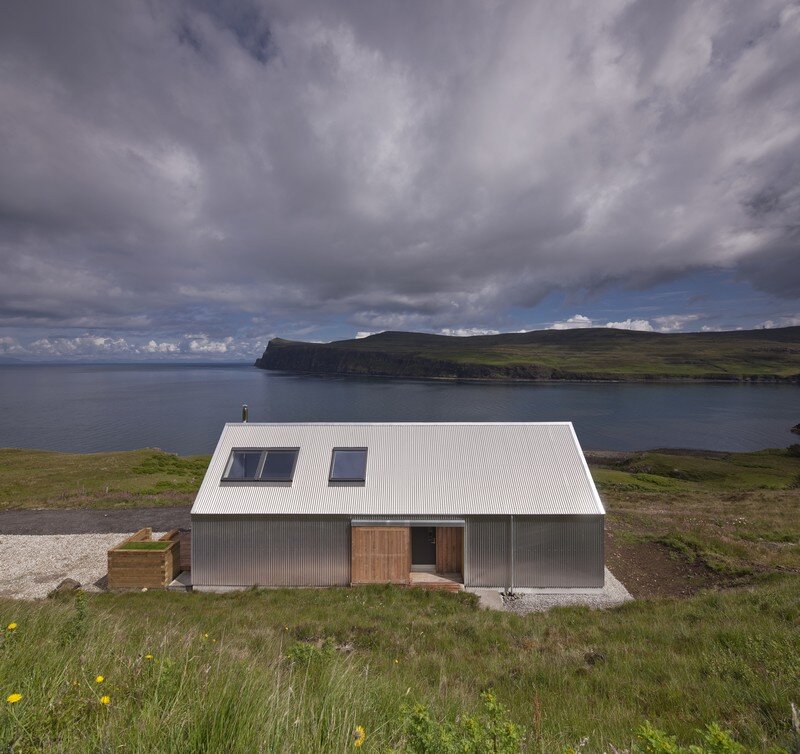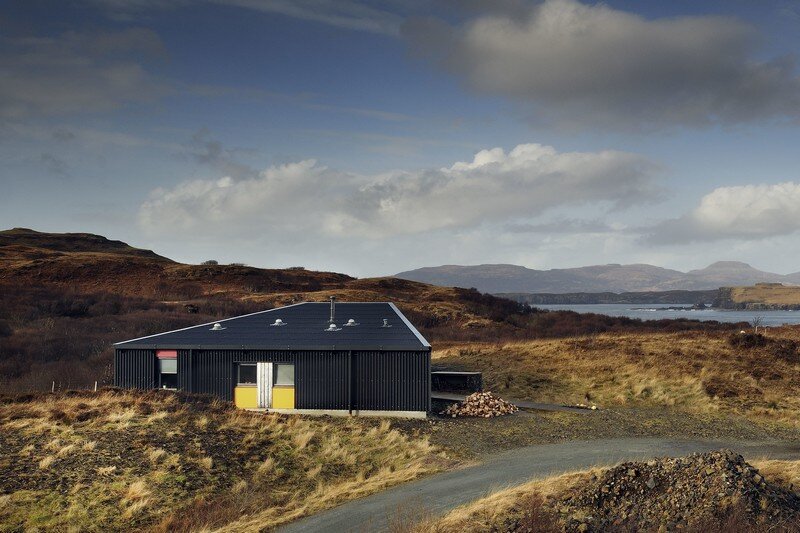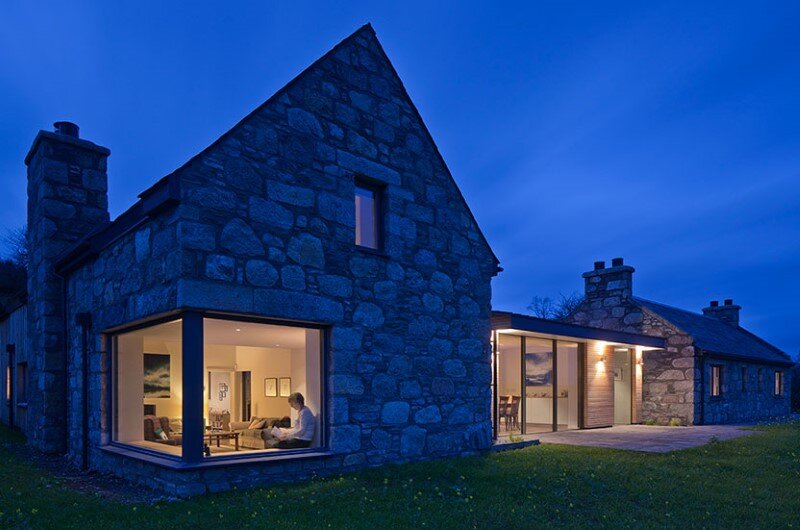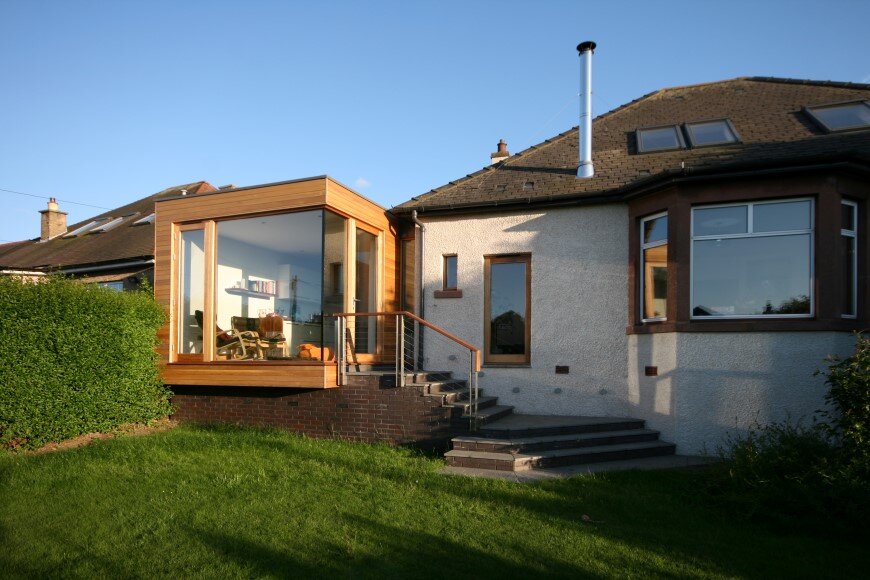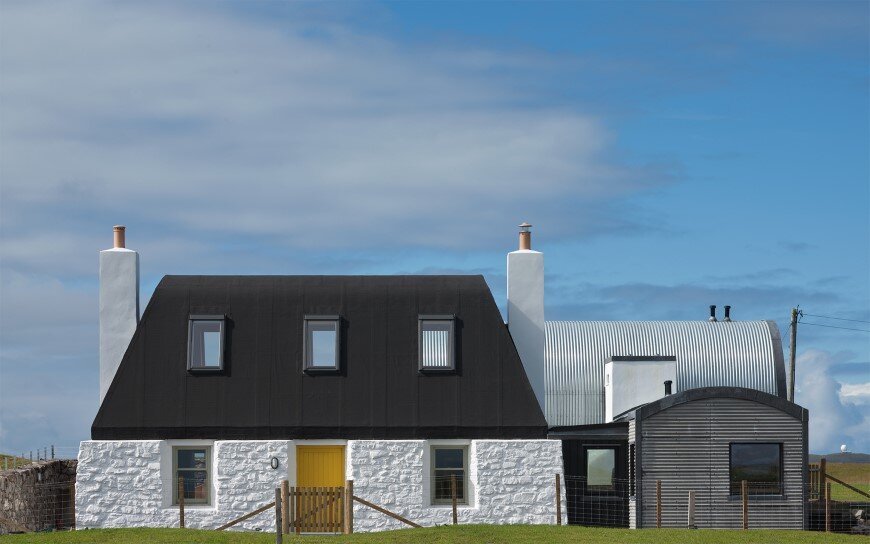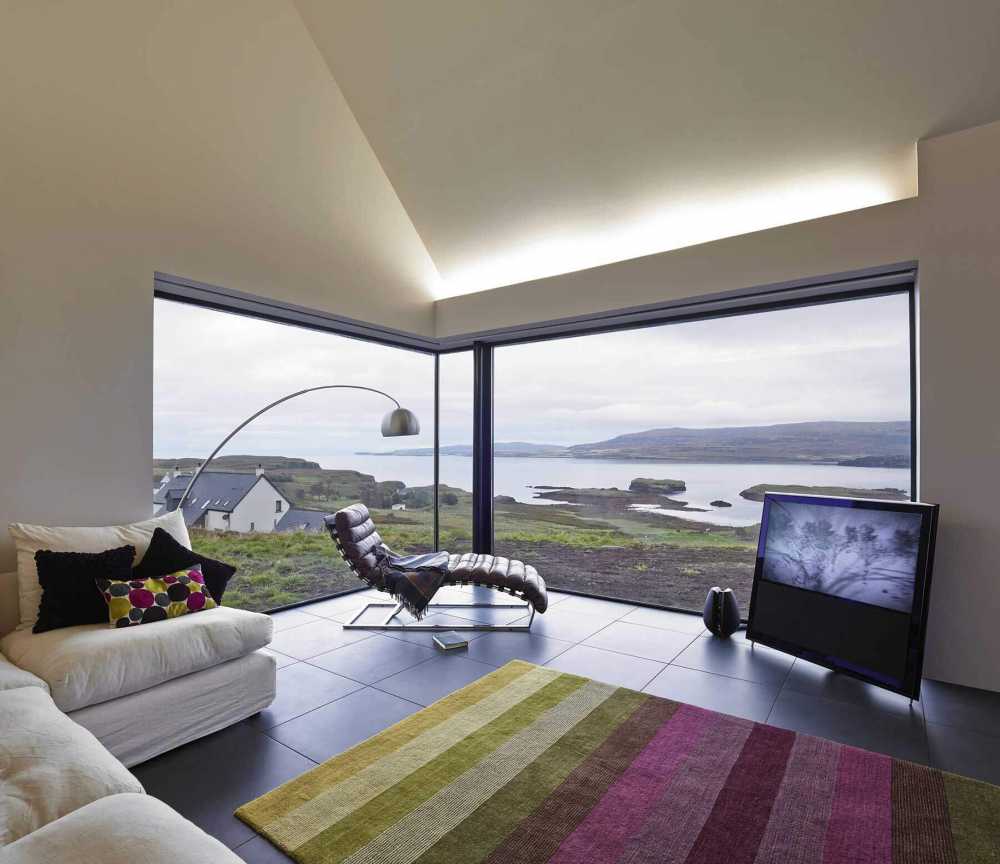Tinhouse: Rural House on the Isle of Skye / Scotland
Tinhouse is located on the northwestern tip of the Isle of Skye, on a steeply sloping site overlooking The Minch, the body of water separating the Inner and Outer Hebrides. This rural house was completed in 2016 by the Rural Design Architects. The project is an essay in landscape, economy, construction and imagination which shares the […]

