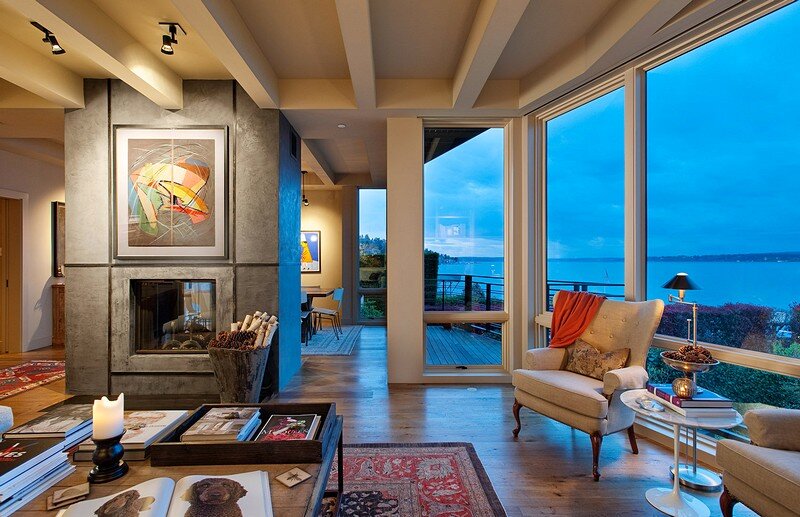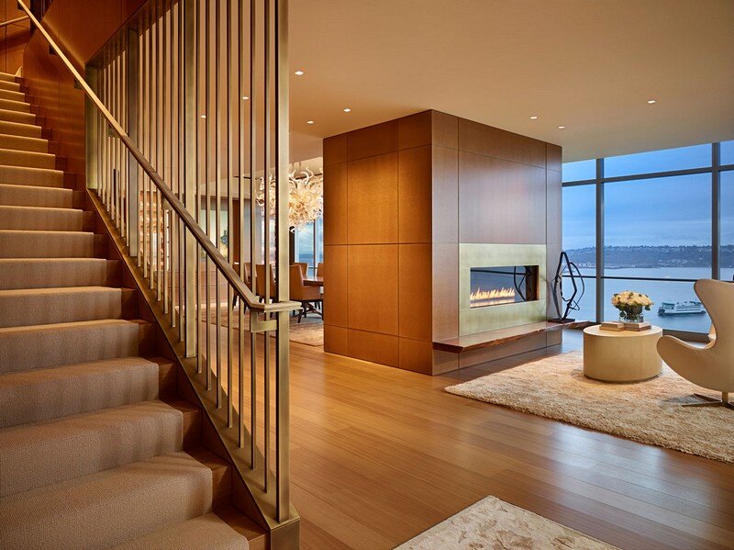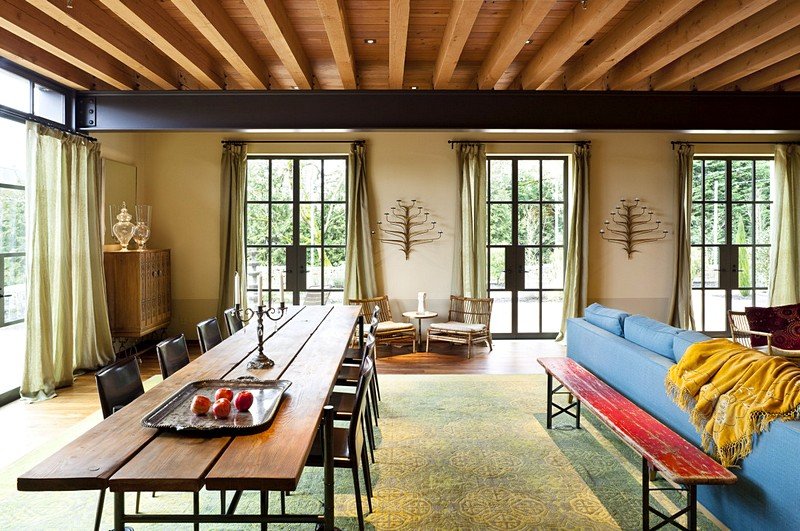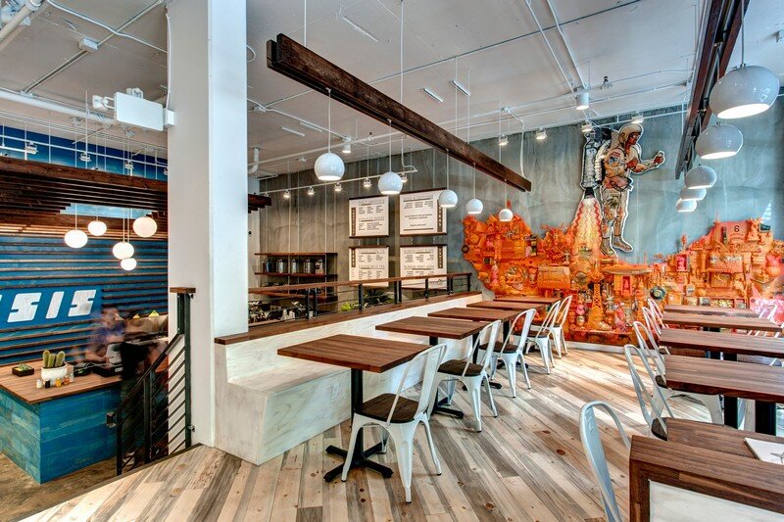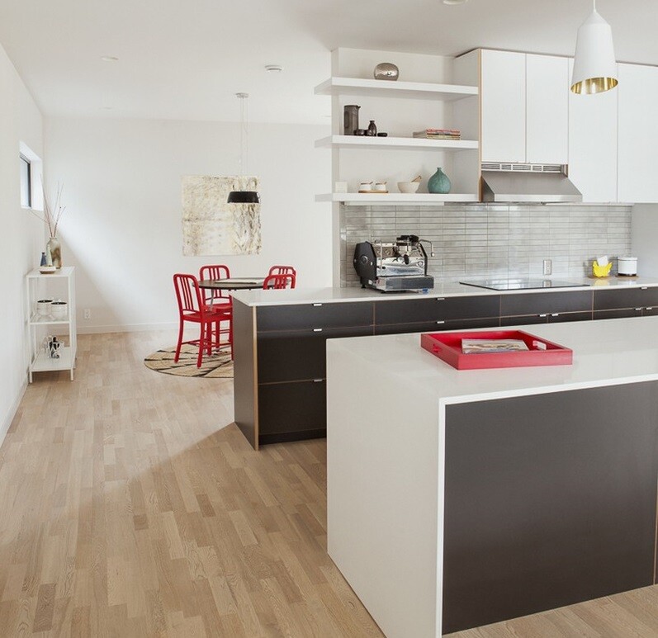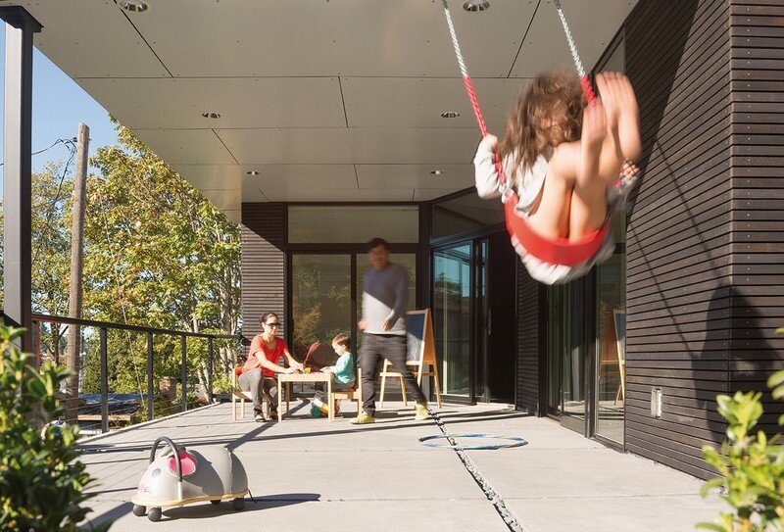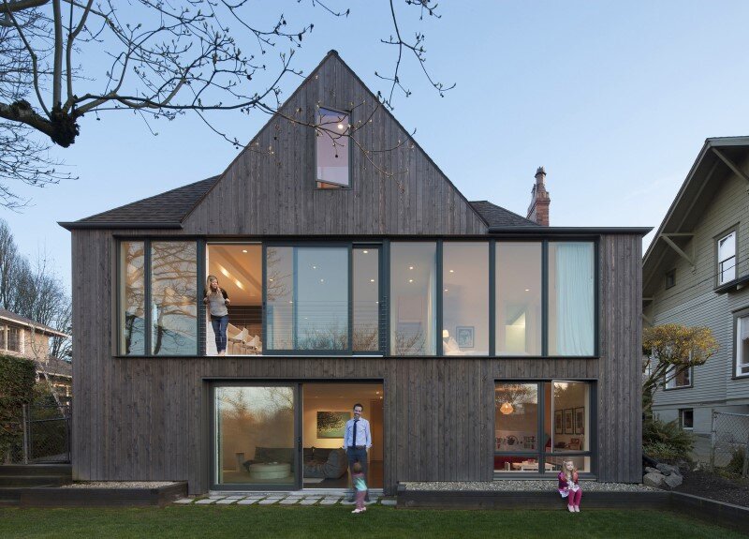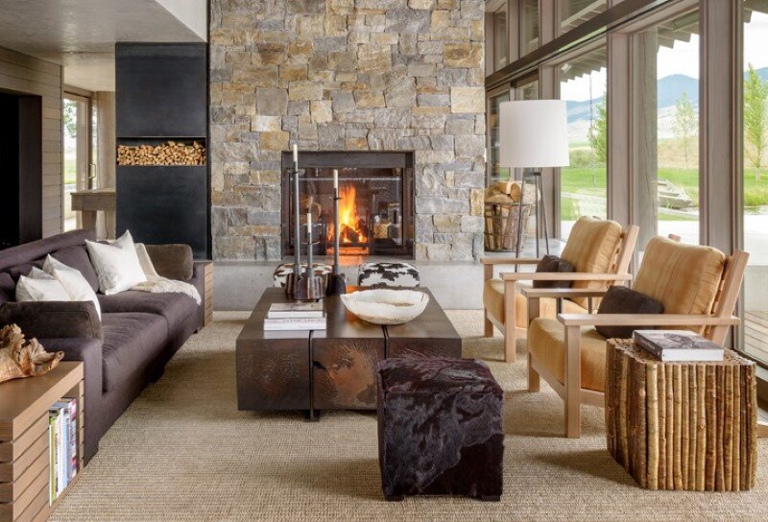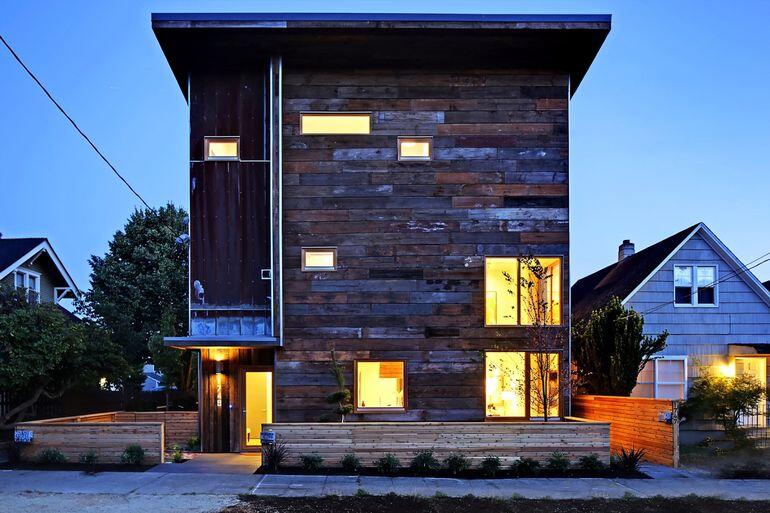Lakeside Residence / Castanes Architects
Lakeside Residence is a contemporary residence designed by Seattle-based Castanes Architects. Truly a dream home, Lakeside Residence rests at the West shore of Lake Washington, enjoying views of the lake and growing skyline of Bellevue. While the new residence takes a “bow” to its predecessor with a design that evolves around both traditional and contemporary […]

