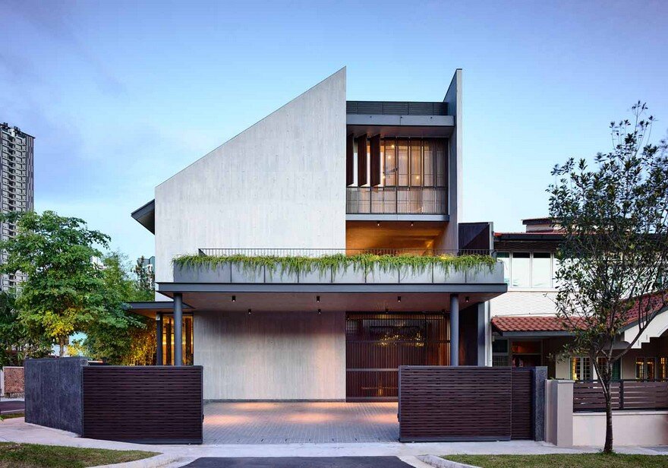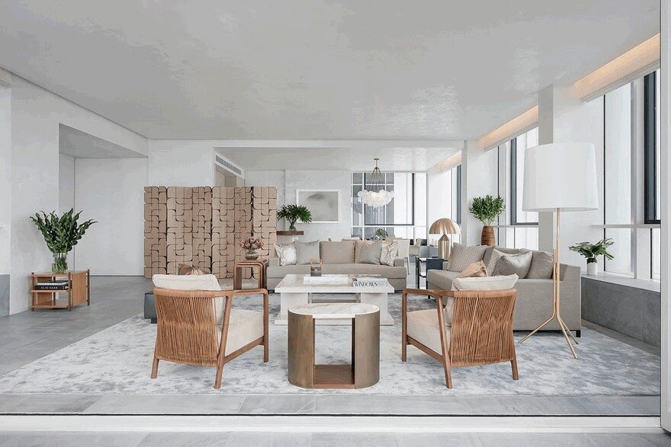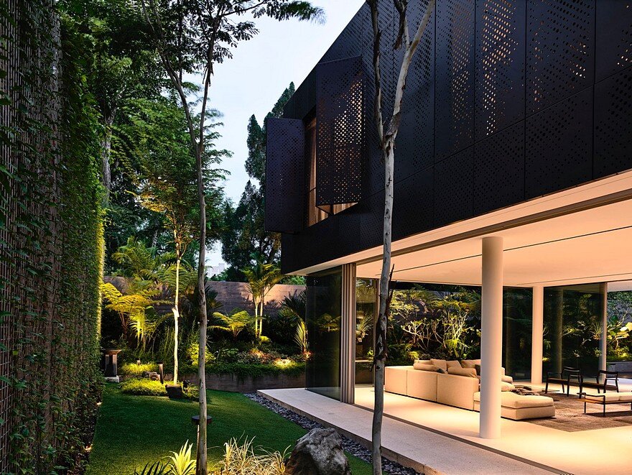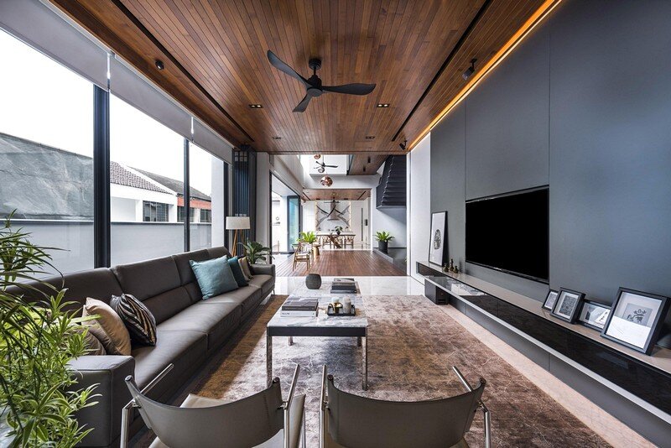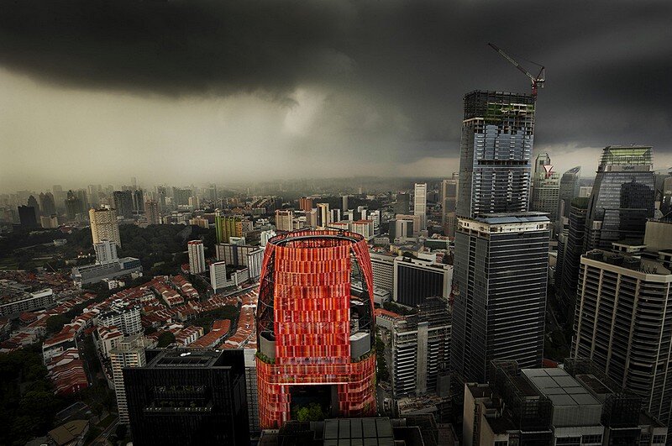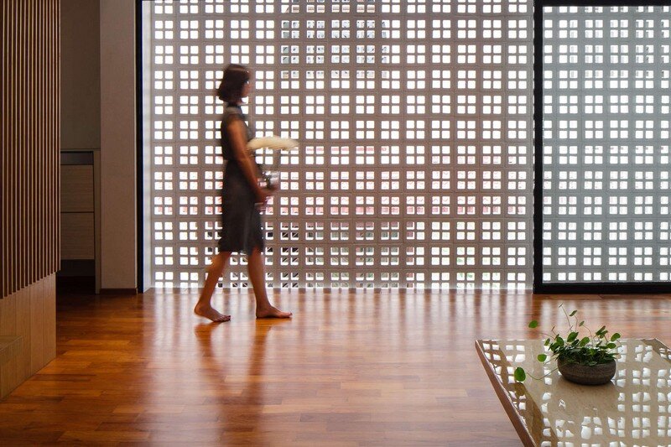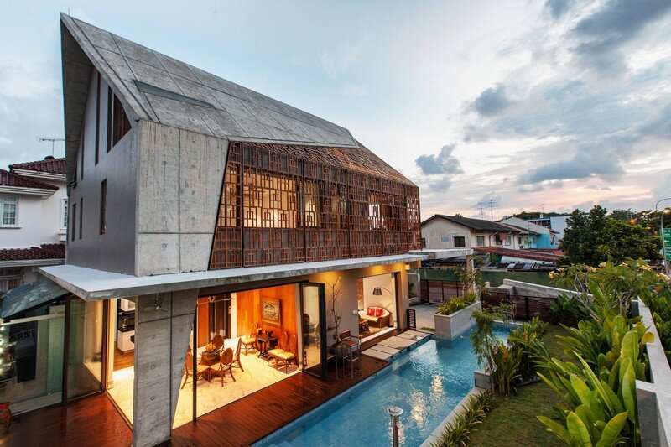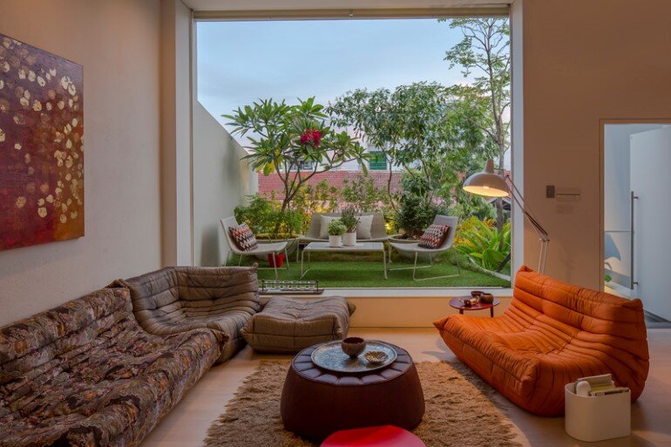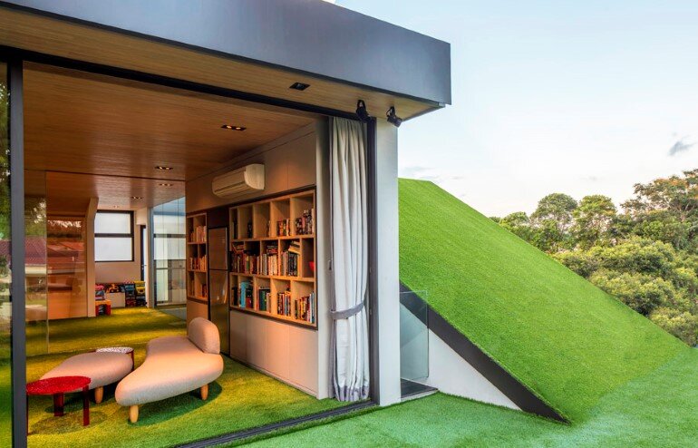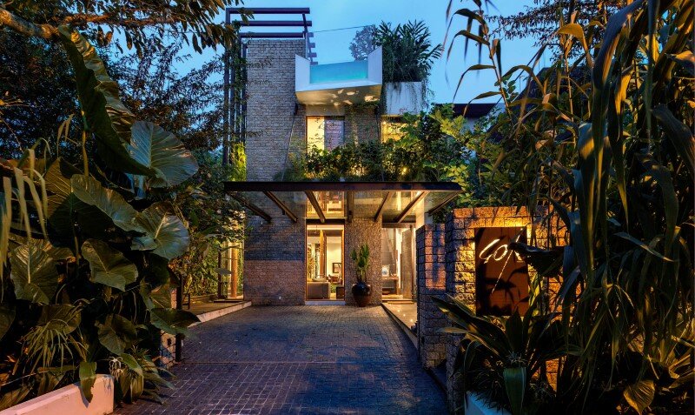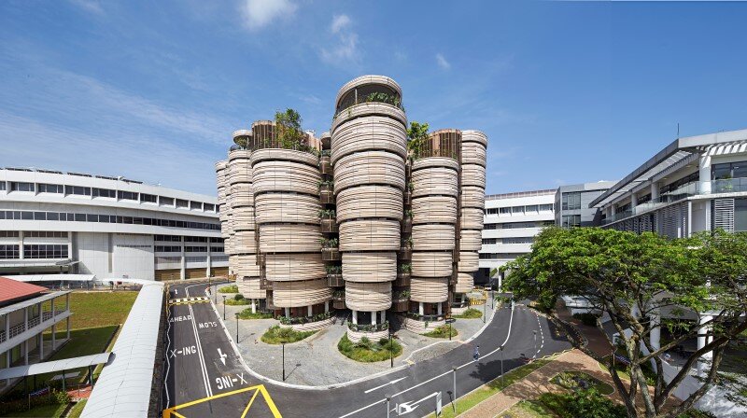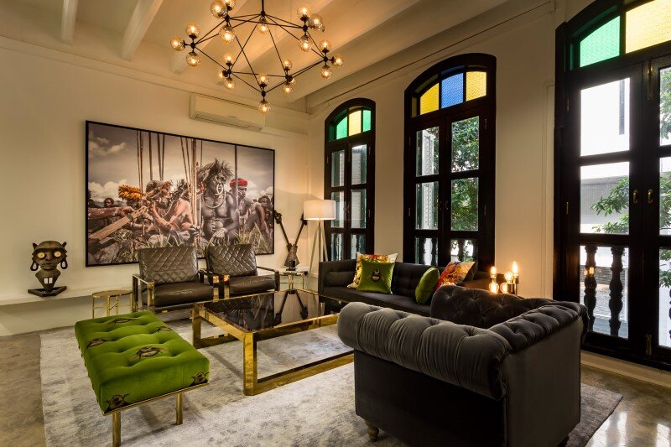Cascading Courts Residence by HYLA Architects
A series of cascading courts between the house and the party wall forms the basis by which this semi-detached house is organized. From the outside one is scarcely able to see these courtyards due to the screening and deep shadows. The courtyards are covered with a glass roof and timber pergola, which makes them pretty much all weather spaces.

