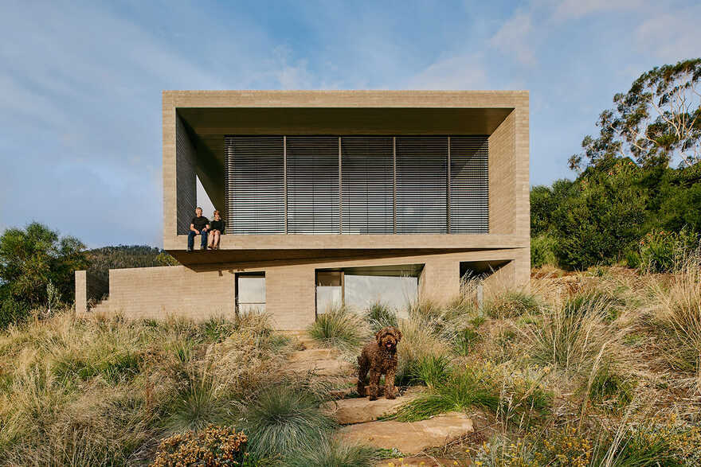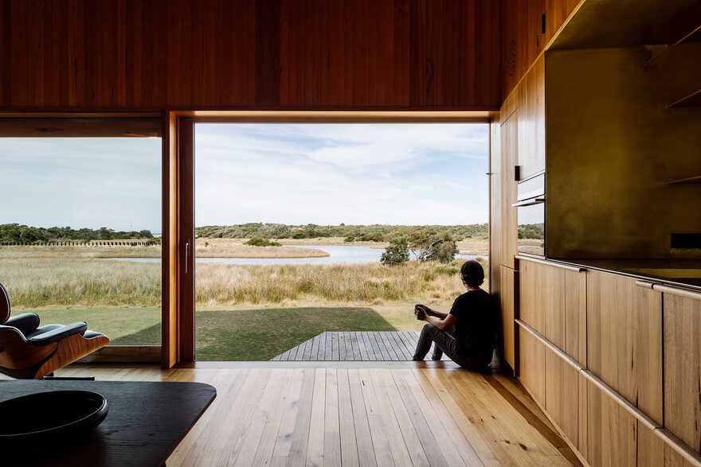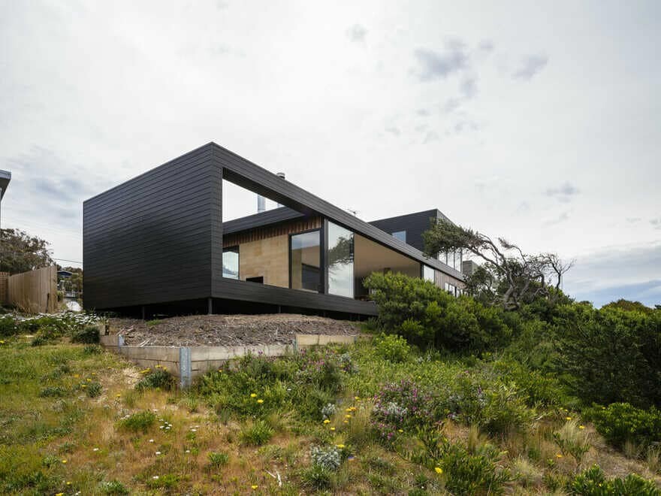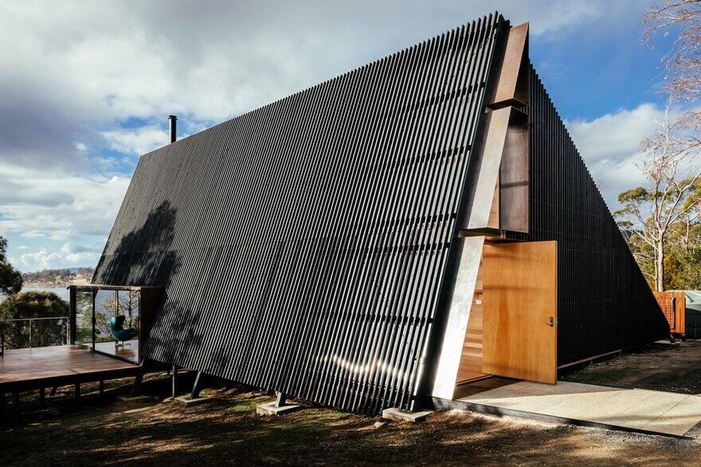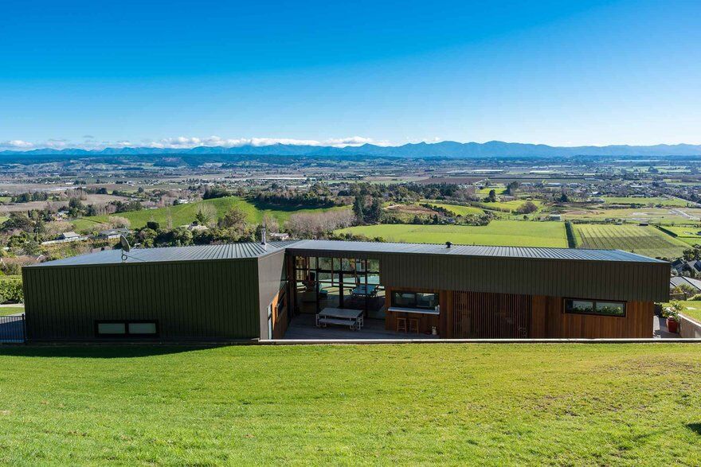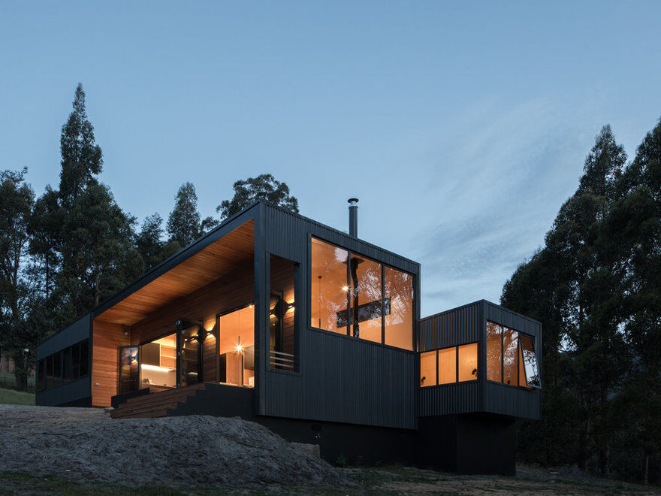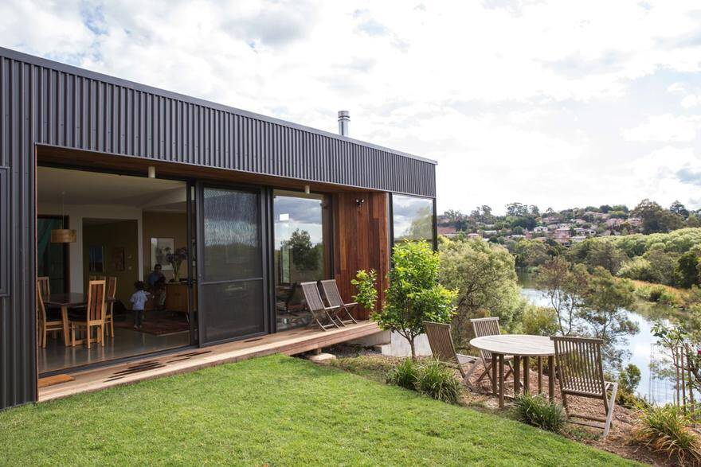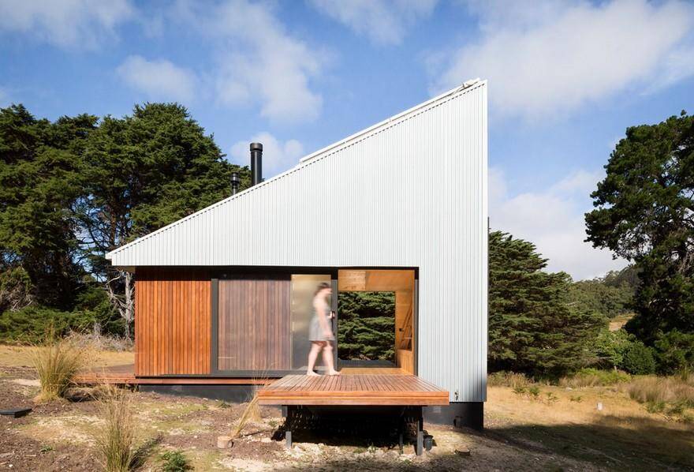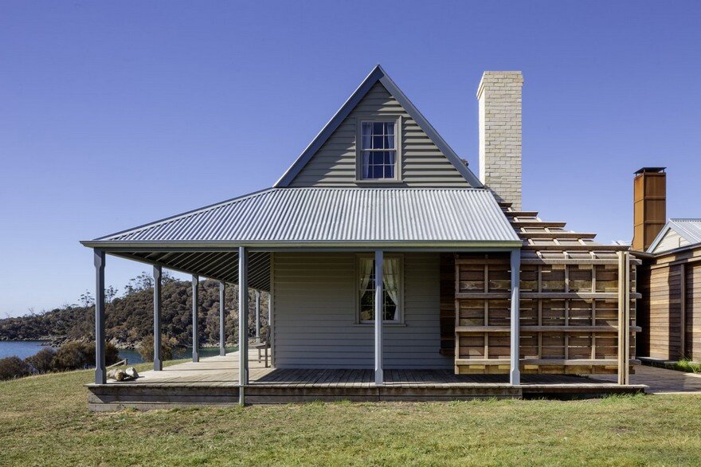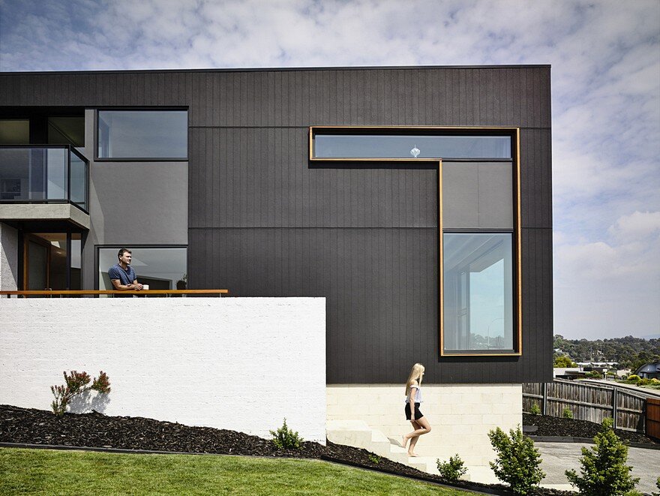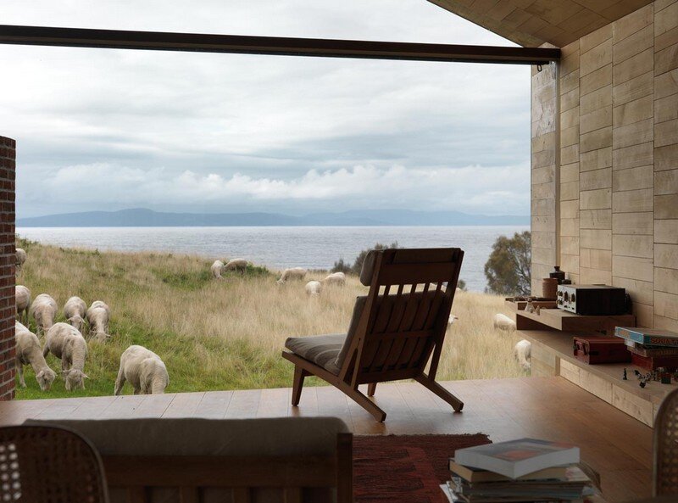Krakani Lumi Standing Camp / Taylor and Hinds Architects
This Standing Camp (krakani lumi or place of rest) in Tasmania’s North East National Park is for the Aboriginal Land Council of Tasmania. The site fringes the northern edge of the Bay of Fires, and serves as a two night stop over for a 4 day guided walk through the cultural landscape, from wukalina – Mt William, to larapuna – Eddystone Point.


