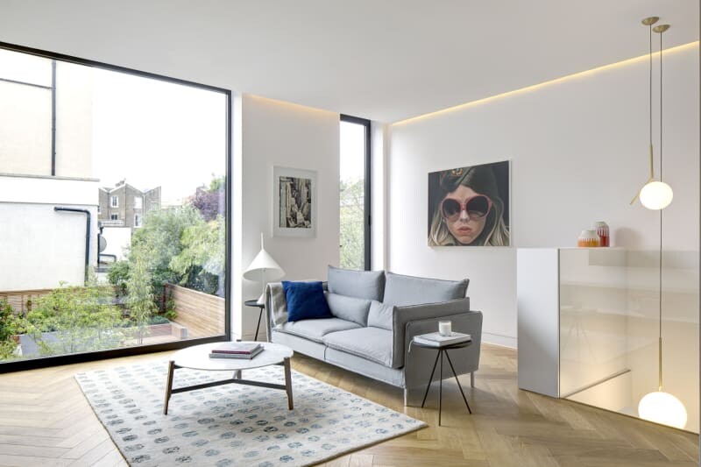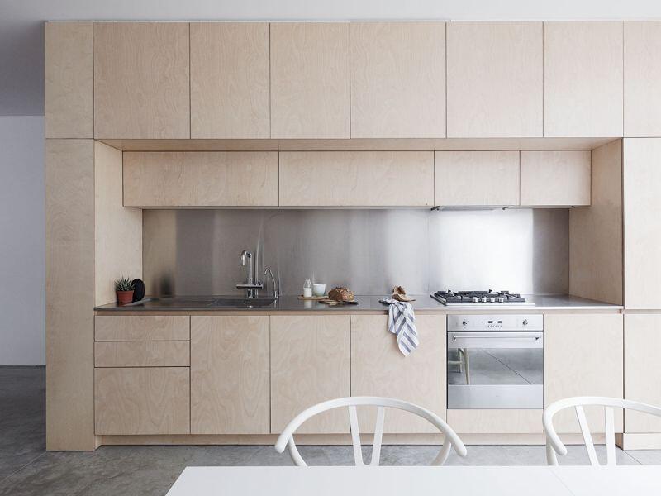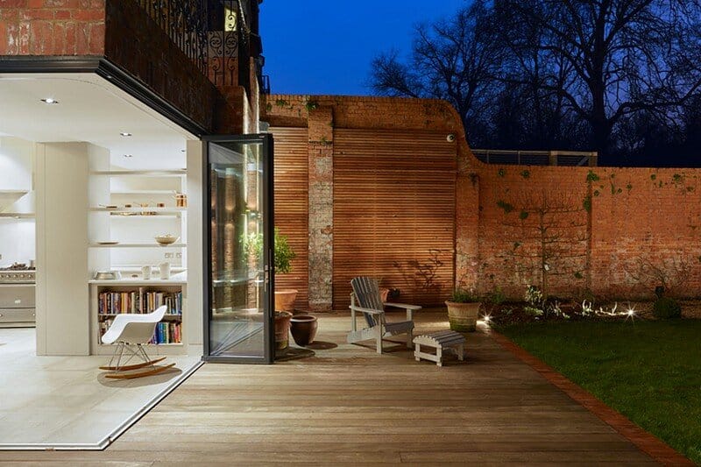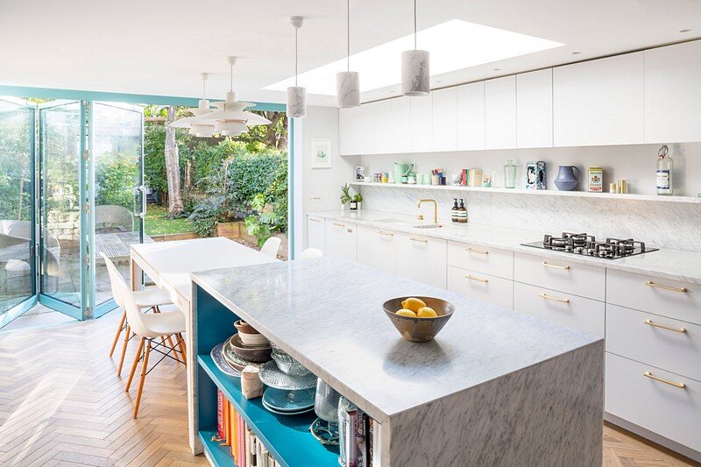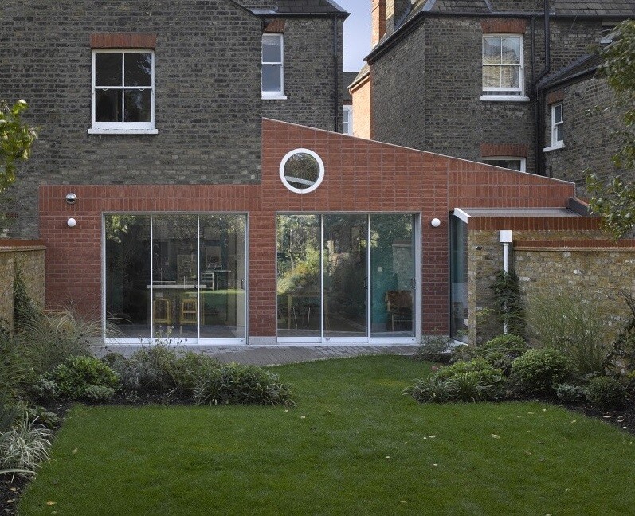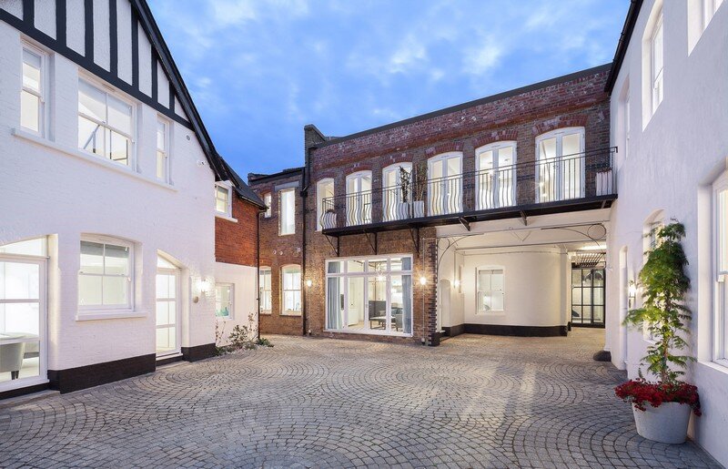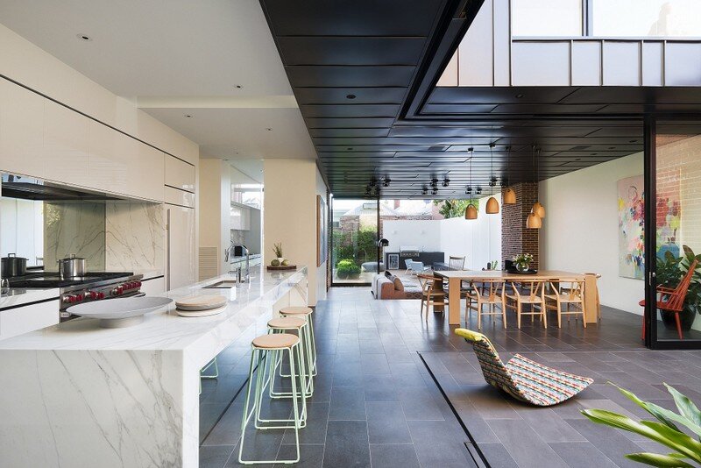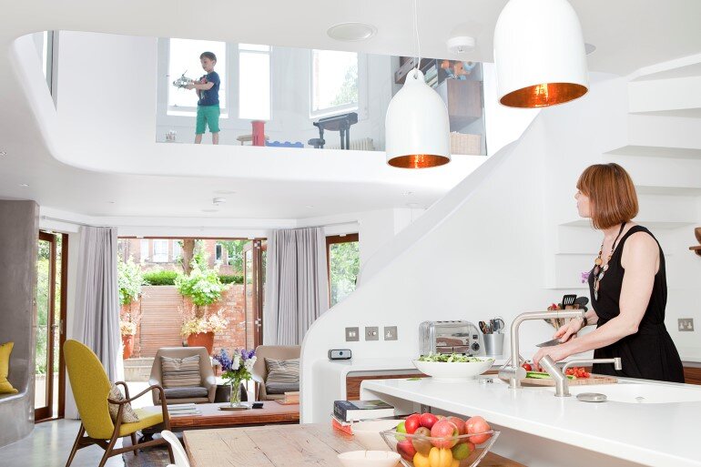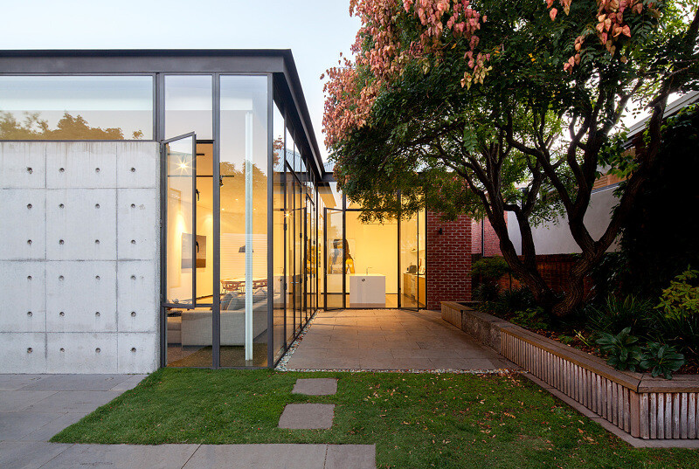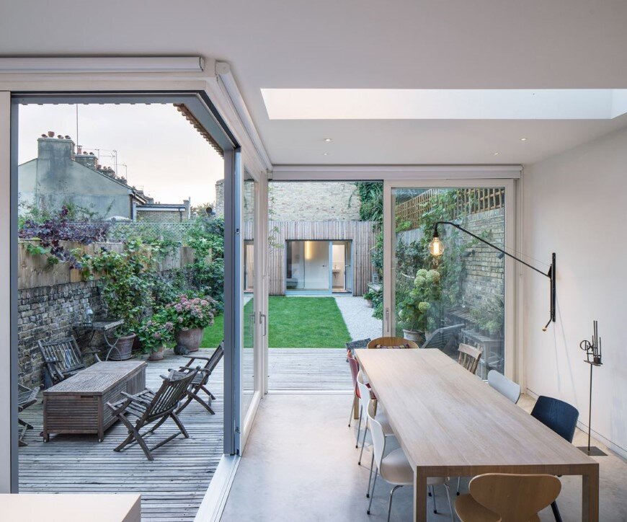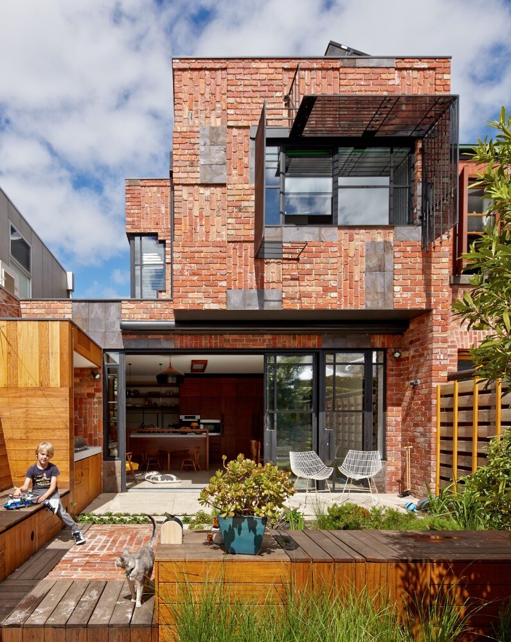Englefield House – Refurbishment of a Victorian House
Englefield House is a Victorian house completely renovated by Droo Projects, a multidisciplinary design practice founded in 2011 by Amrita Mahindroo. From Dingy Bedsits to a Luxury Smart Home, 143 Englefield Road presented the age old challenge of marrying contemporary living with a Period Home in the most seamless manner, which was completed in May 2015. The […]

