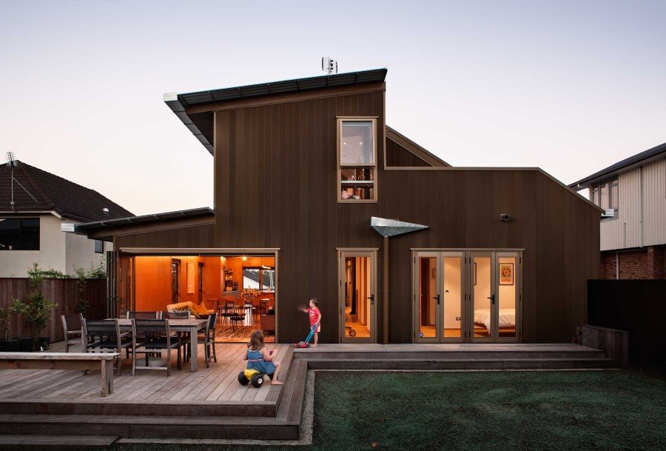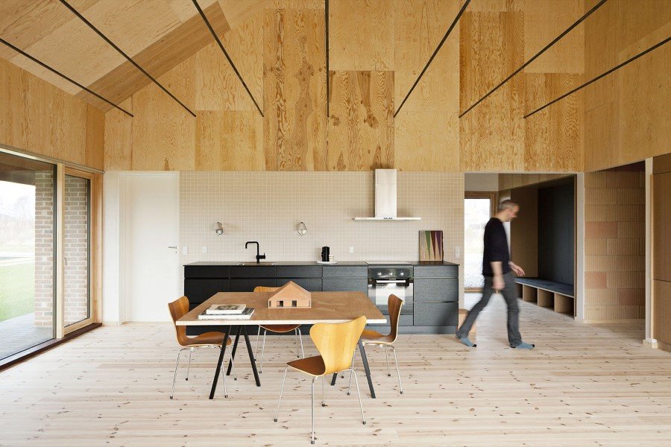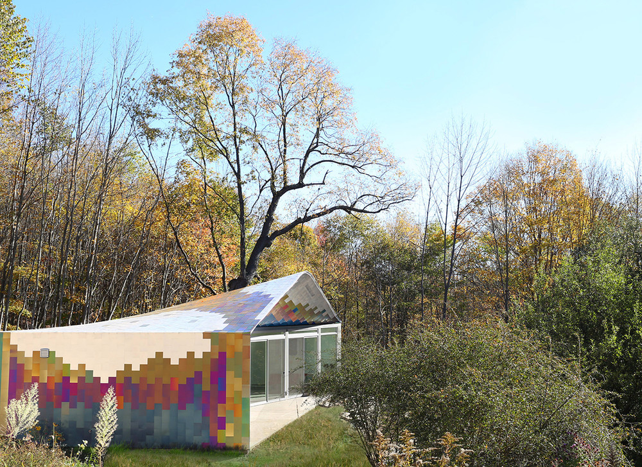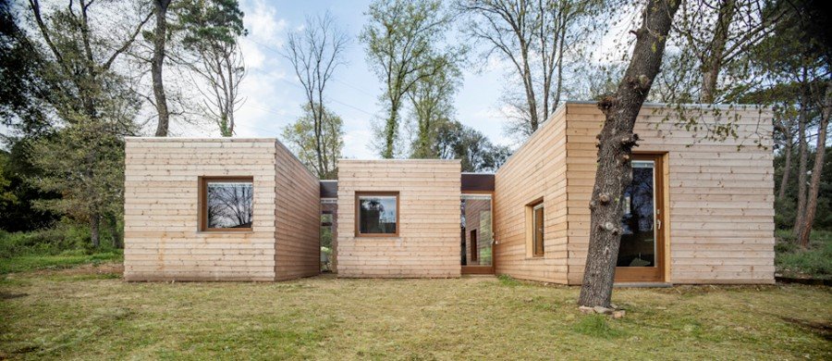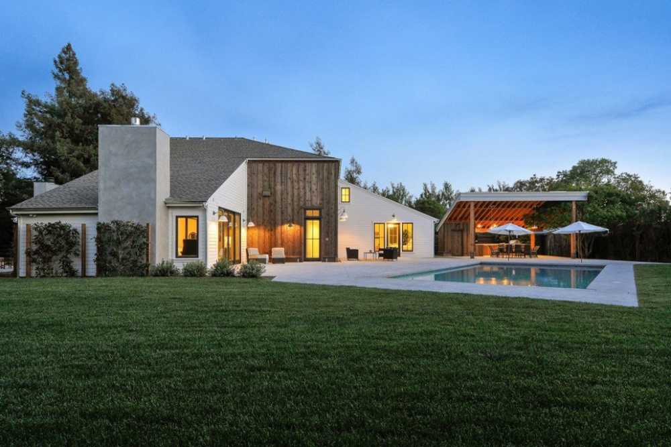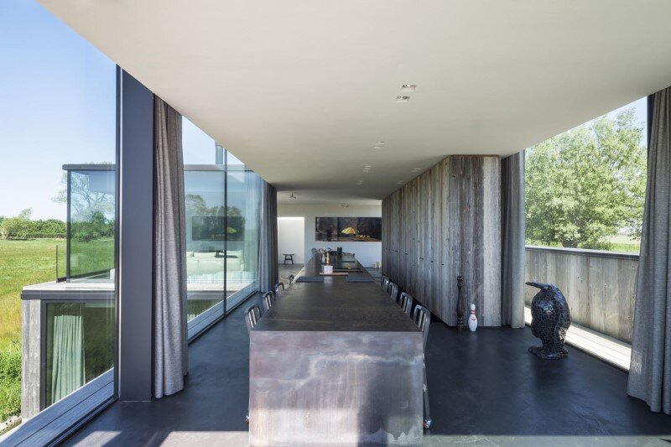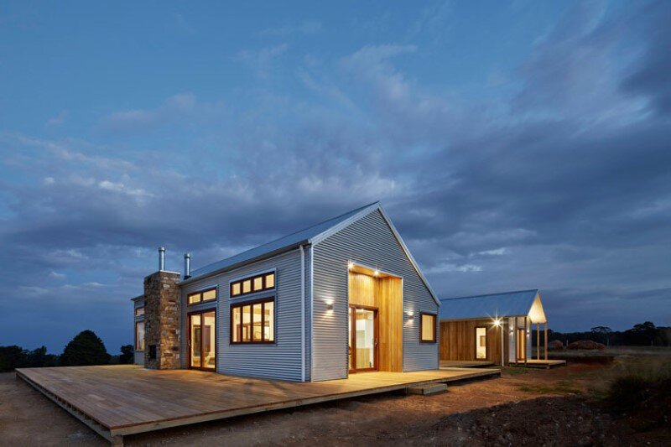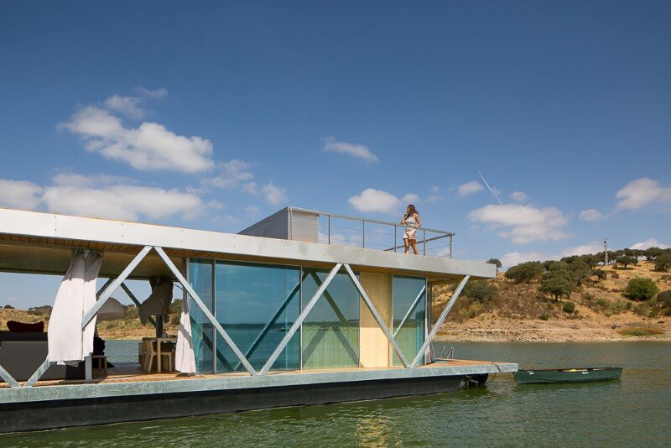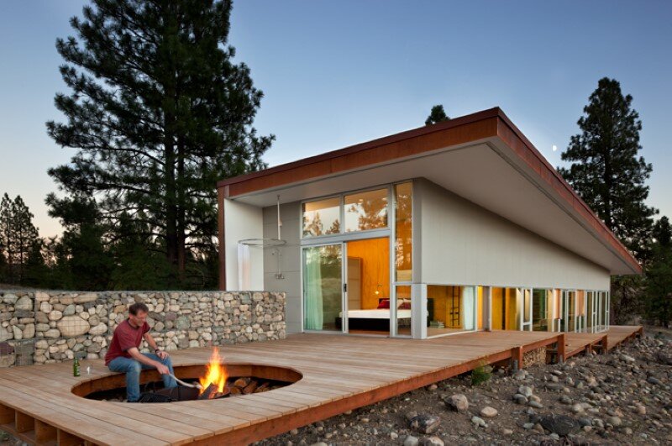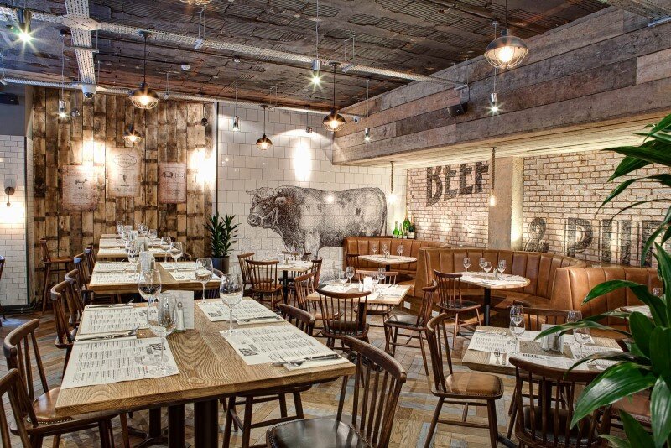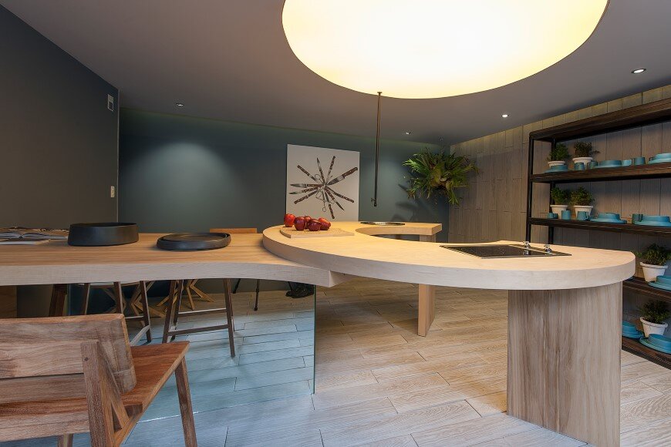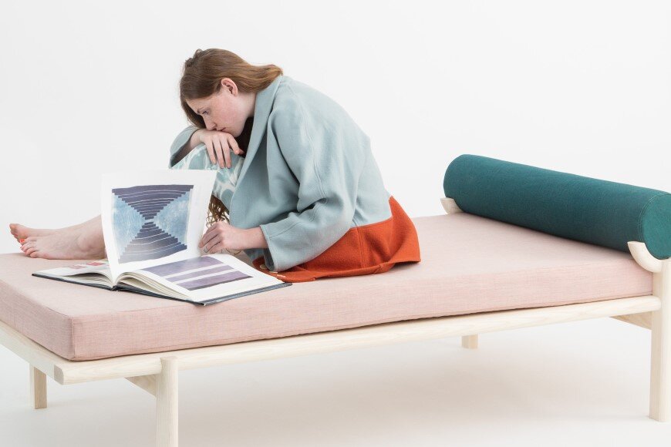Evans Family Home by Bull O’Sullivan Architecture
Bull O’Sullivan Architecture ( B/OS ) have designed Evans Family Home in Auckland, New Zealand. Description by architect: In the early decades of the 20th century kahikatea timber was used to make boxes in which butter was exported to Great Britain. Unlike most other woods, kahikatea did not taint the butter. With this alteration to […]

