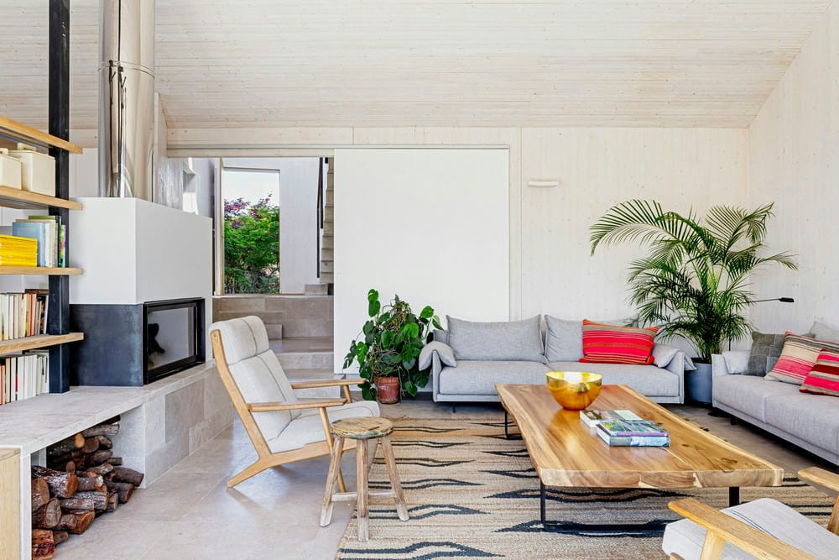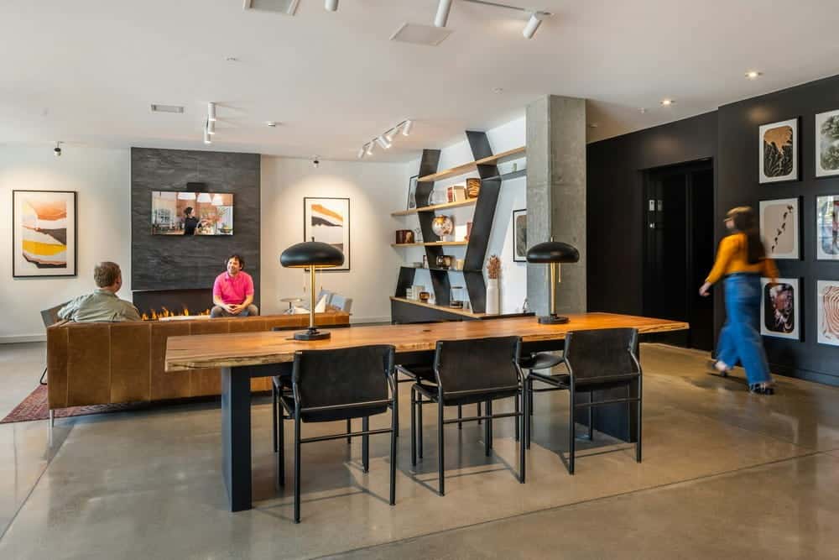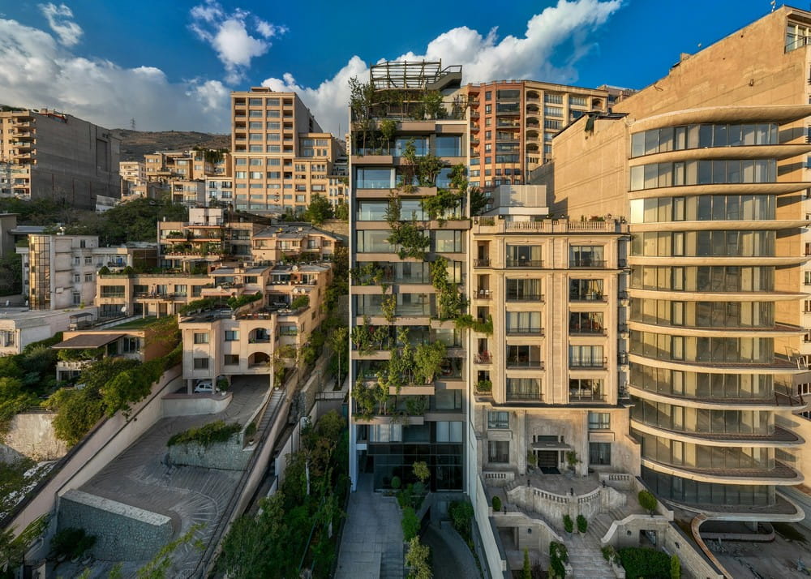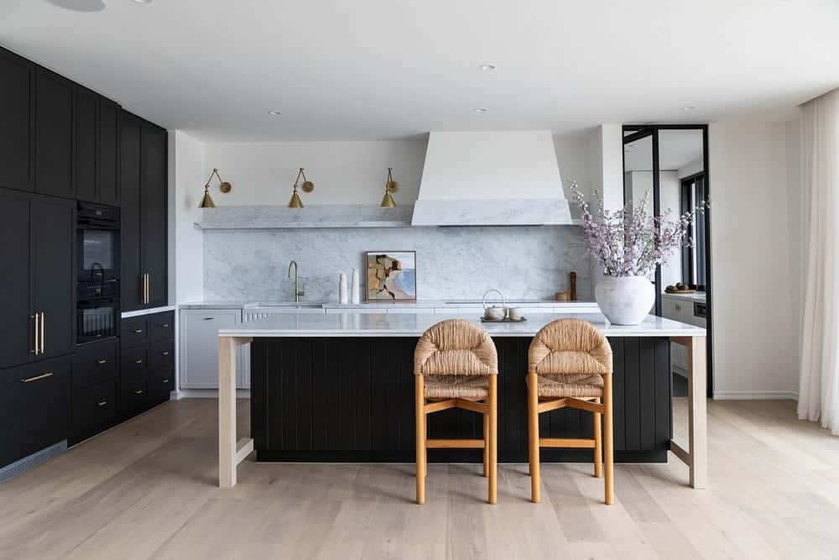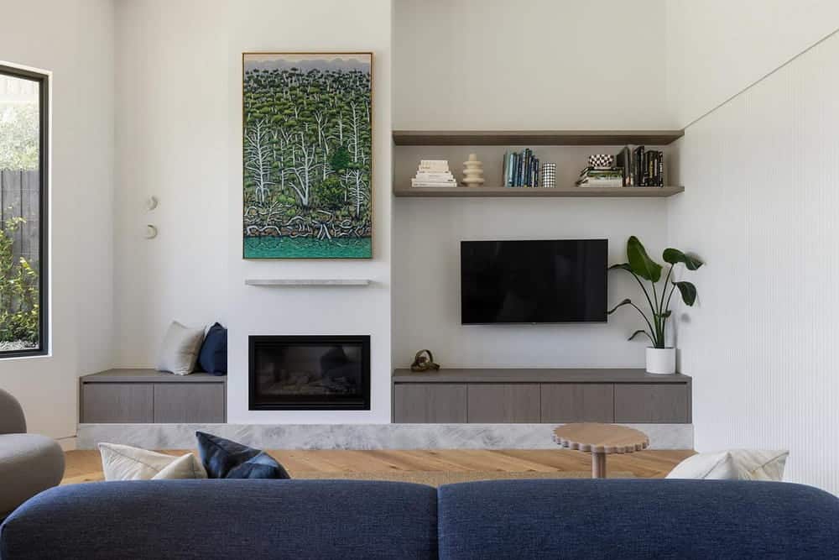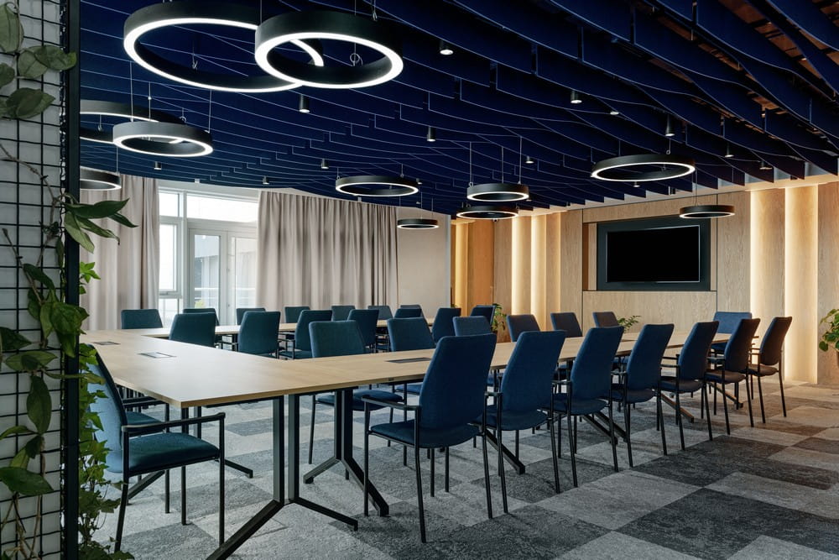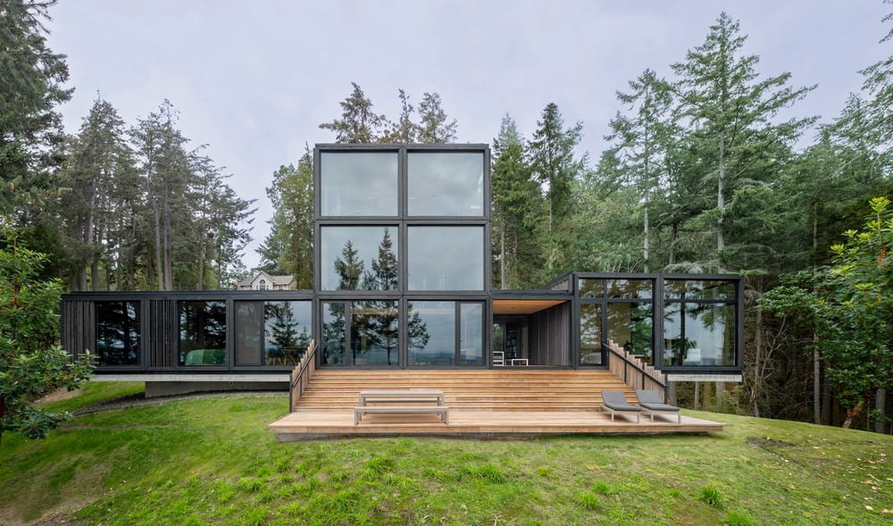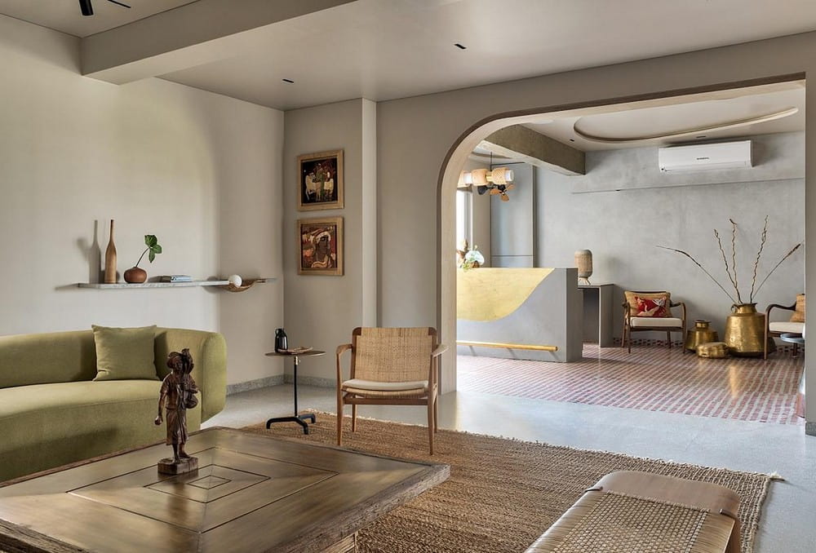Valladolid House / ÁBATON
Valladolid House by ÁBATON sits gracefully on a sloped site in Spain, where every decision responds to terrain and views. Facing south‑southwest, the design preserves existing oaks and frames the grove beyond, while shielding interiors from neighboring sightlines. Here, simplicity of form and richness of natural light combine to create a home both intimate and expansive.

