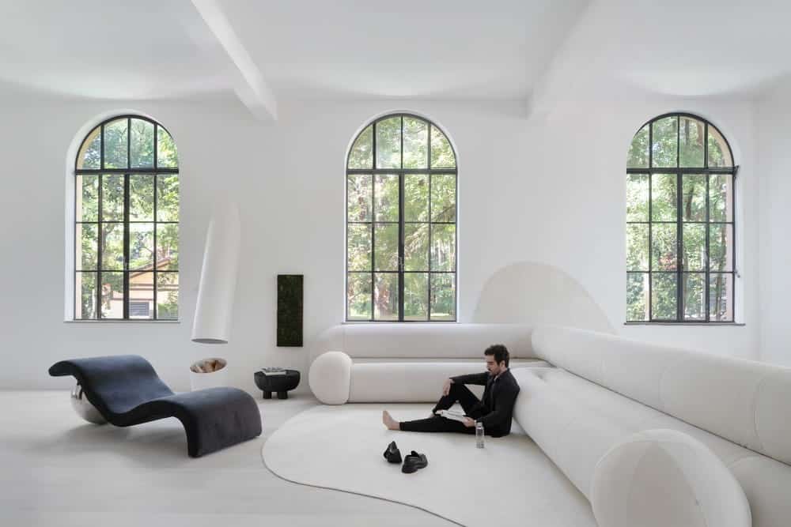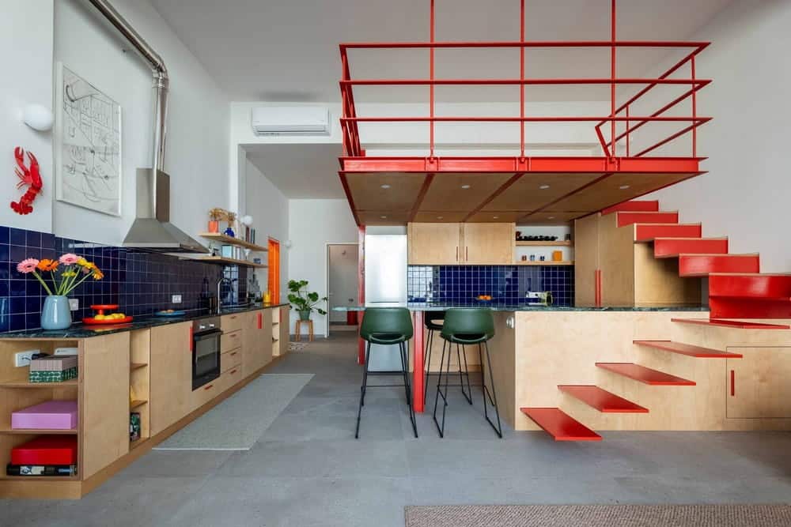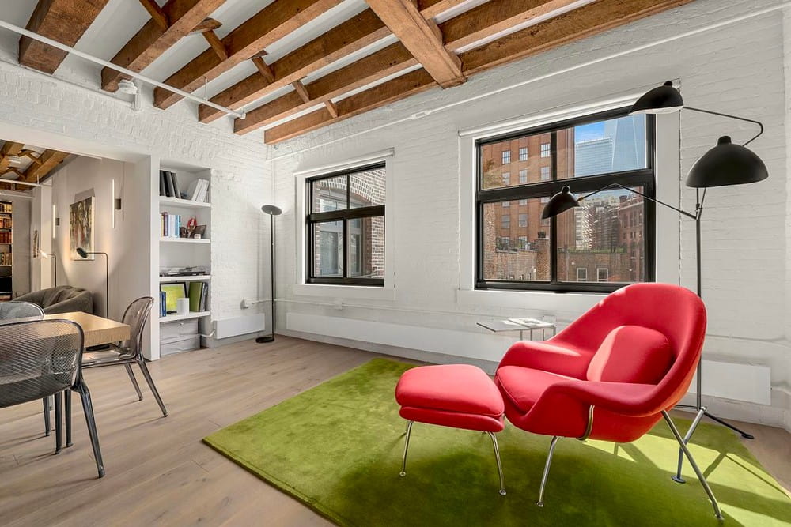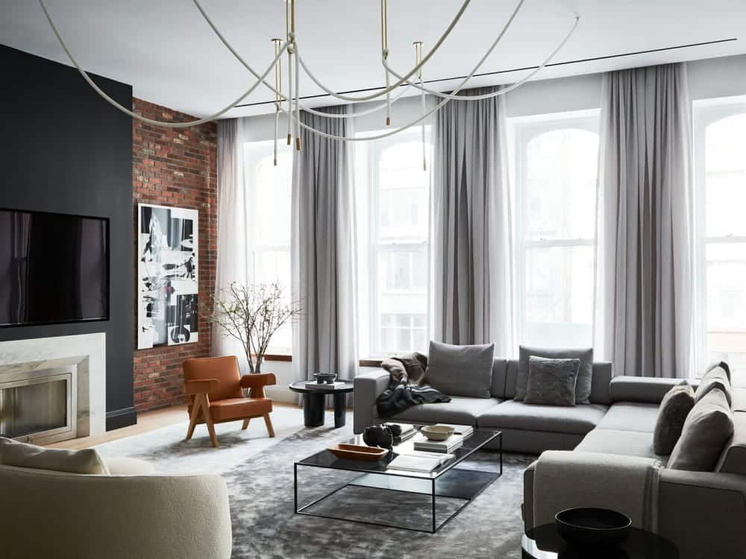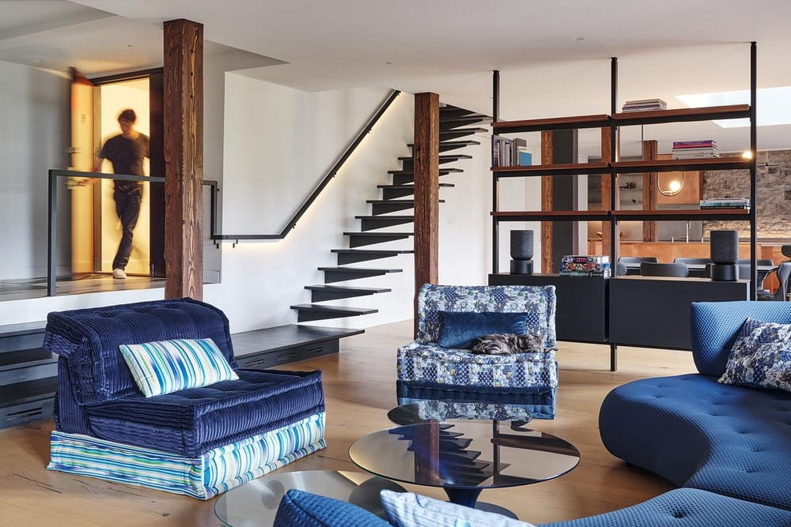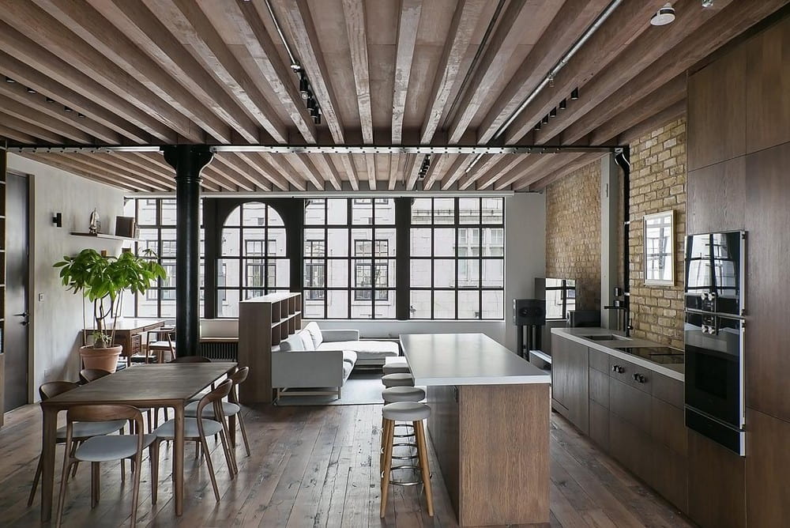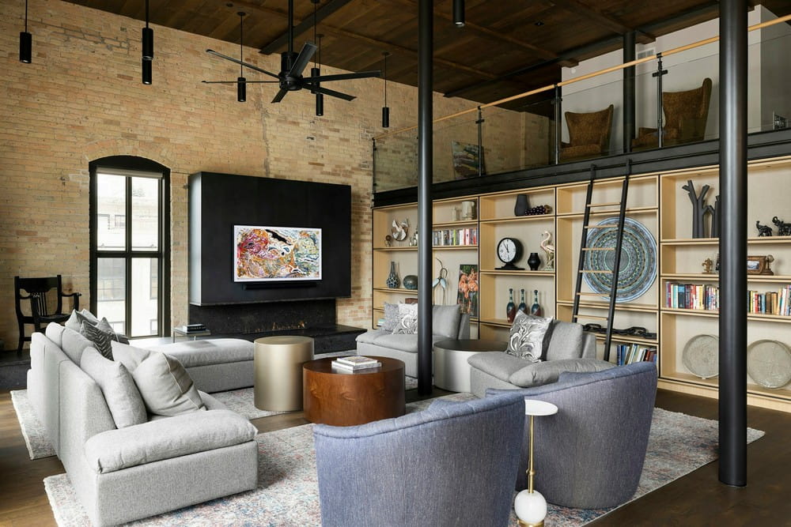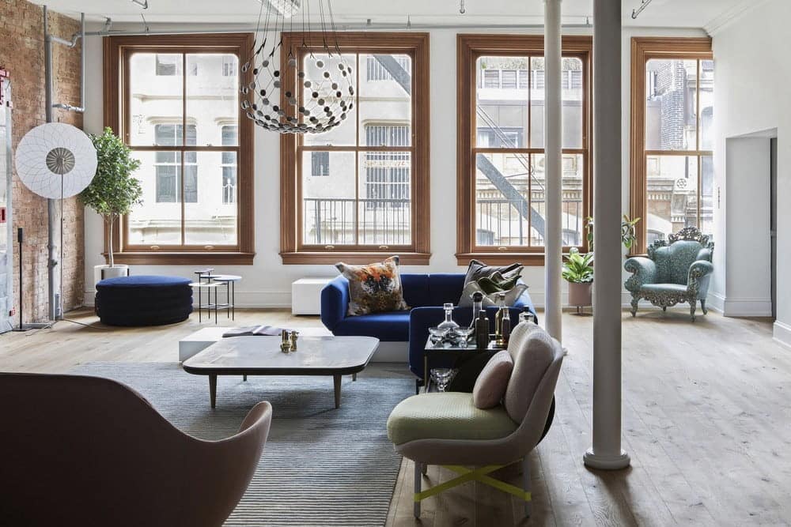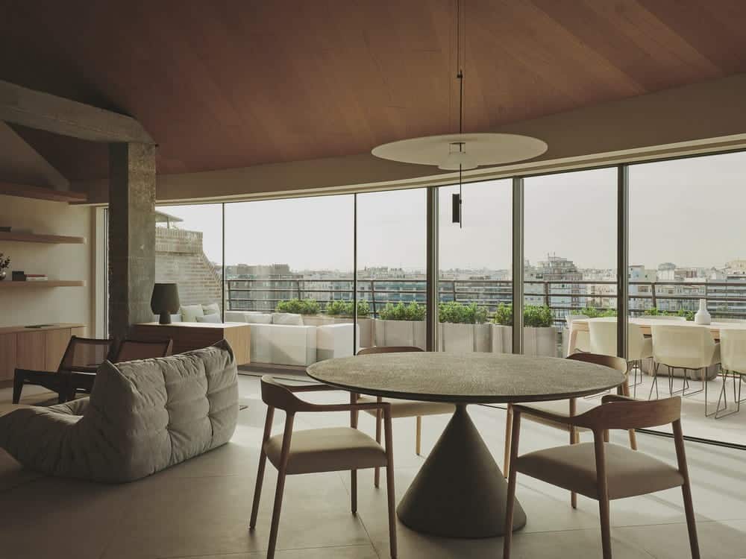Loft Whispers of the Mountains: Where Nature and Memory Converge
In his third participation at CASACOR and second in São Paulo, architect Natan Gil unveils Loft Whispers of the Mountains—a 90 m² sanctuary nestled in a heritage‐listed building at Parque da Água Branca. Here, clean lines and…

