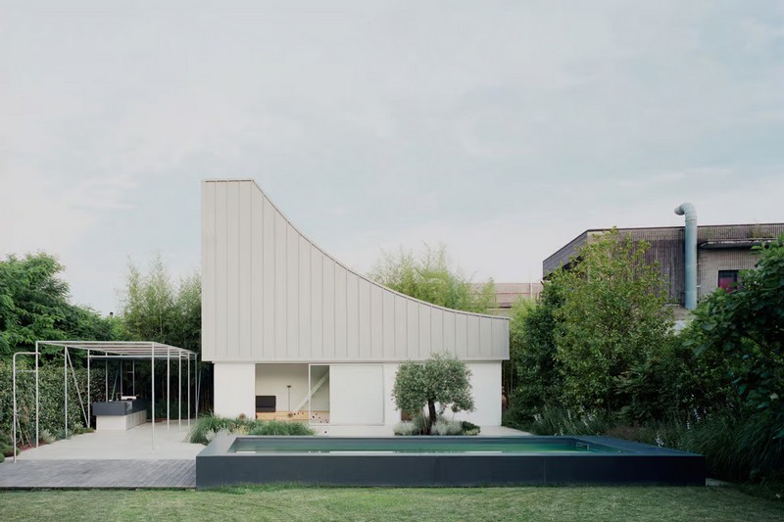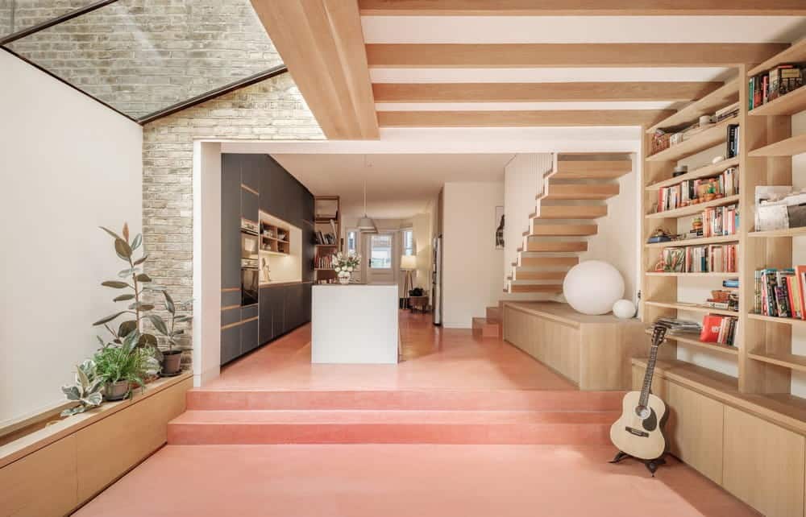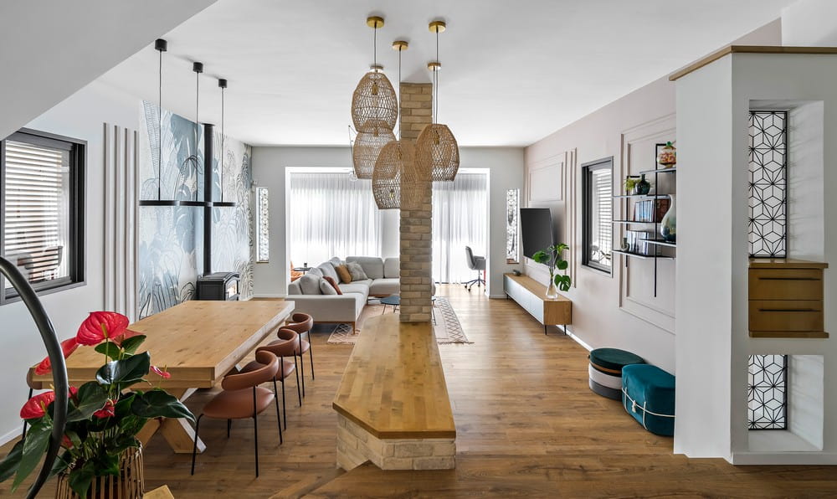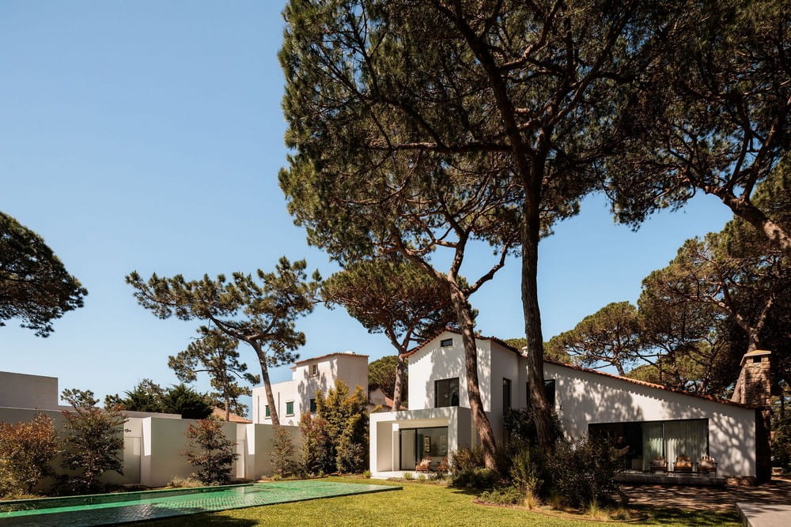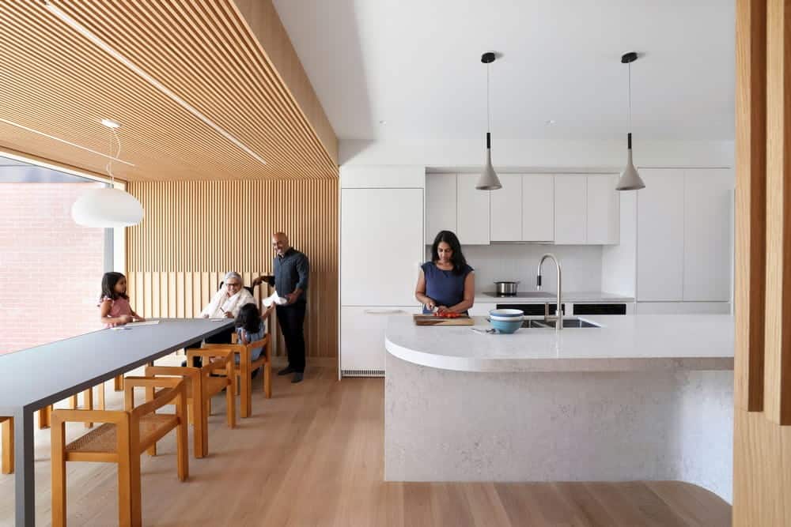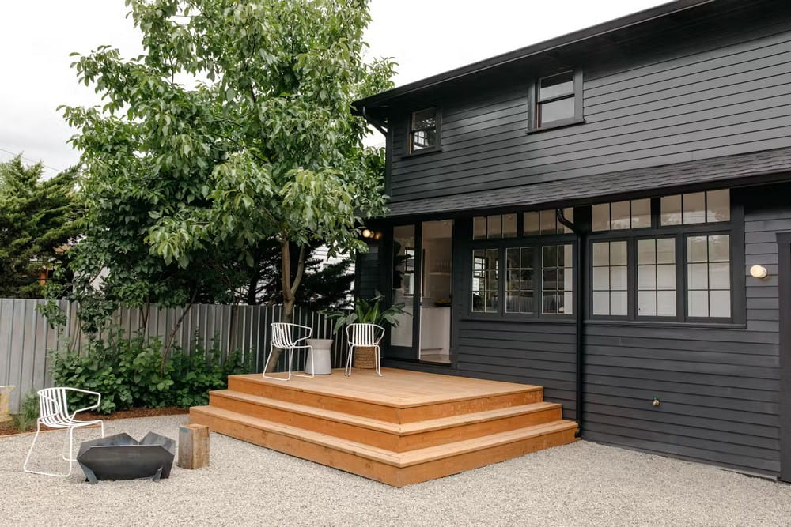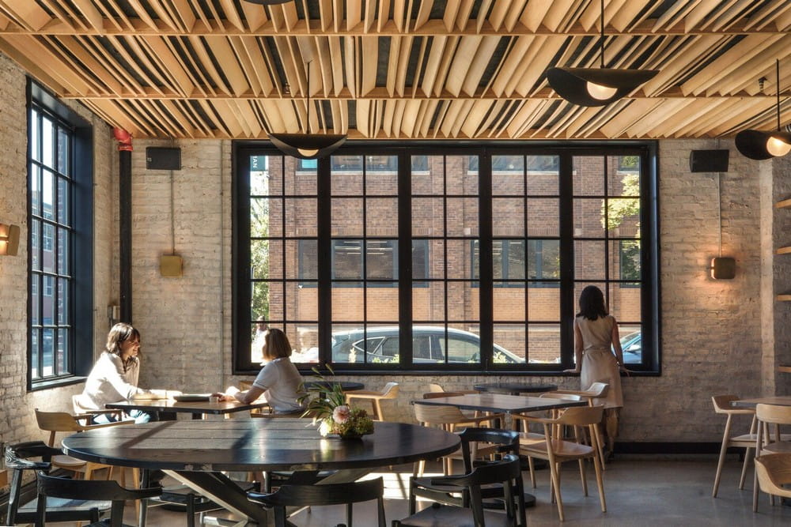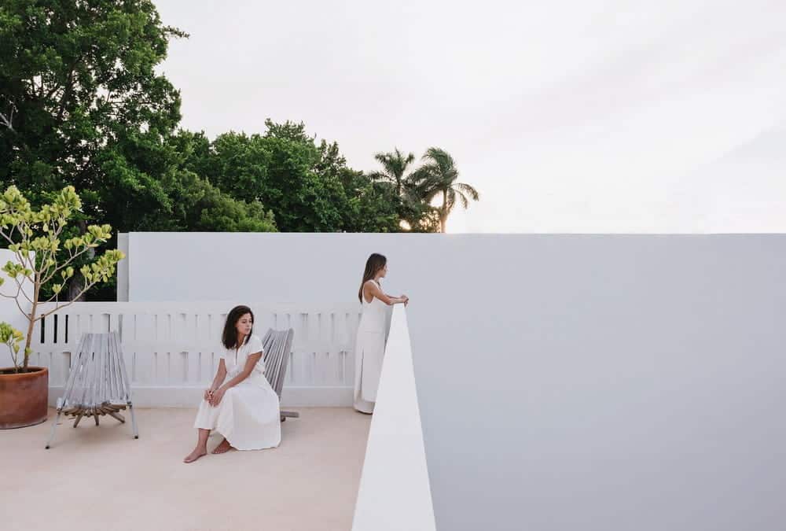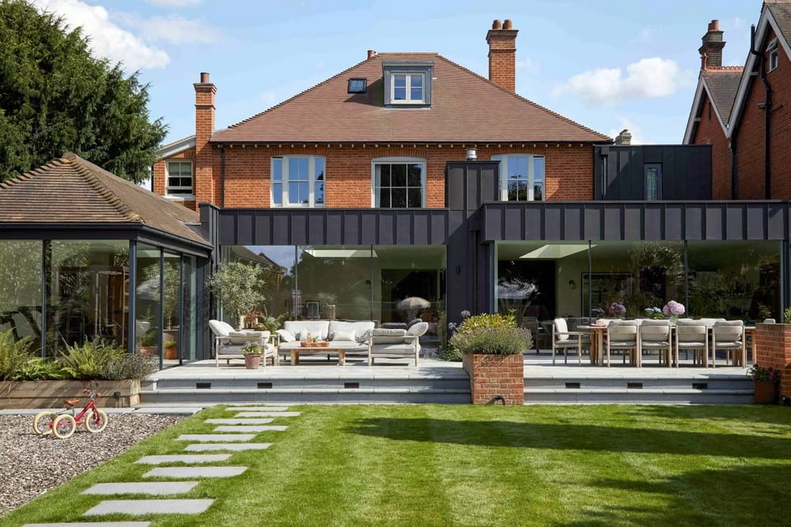QuadroDesign Cabin: A Restored Electrical Cabin by Studio Wok
In 2022, QuadroDesign—renowned Italian stainless-steel tap manufacturer—commissioned Studio Wok to revamp its San Maurizio d’Opaglio headquarters’ offices and showroom. Two years later, the project’s second phase culminated in the award-winning QuadroDesign Cabin, a creative restoration of a disused electrical hut.

