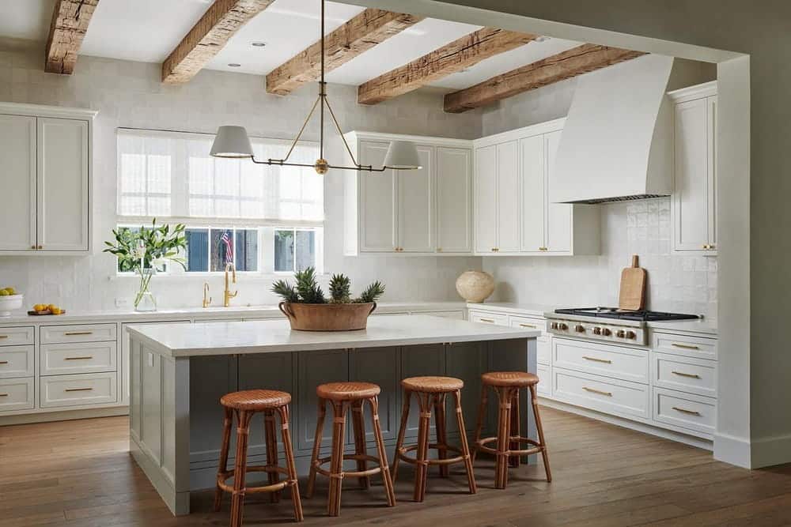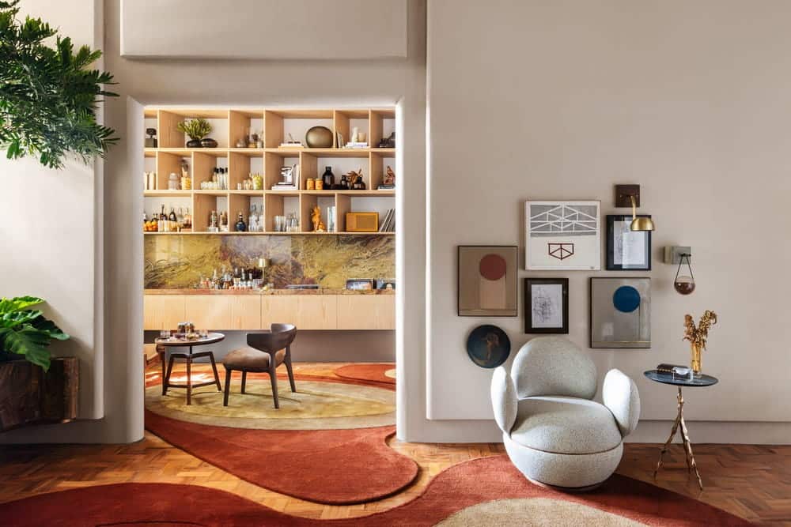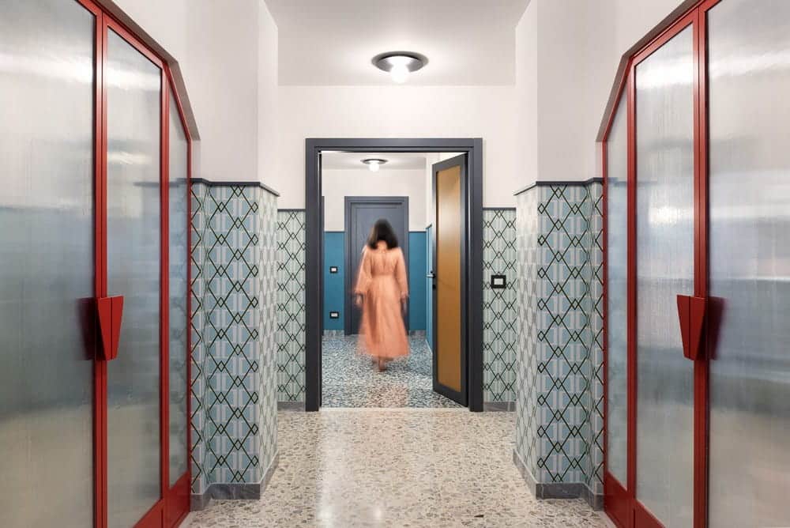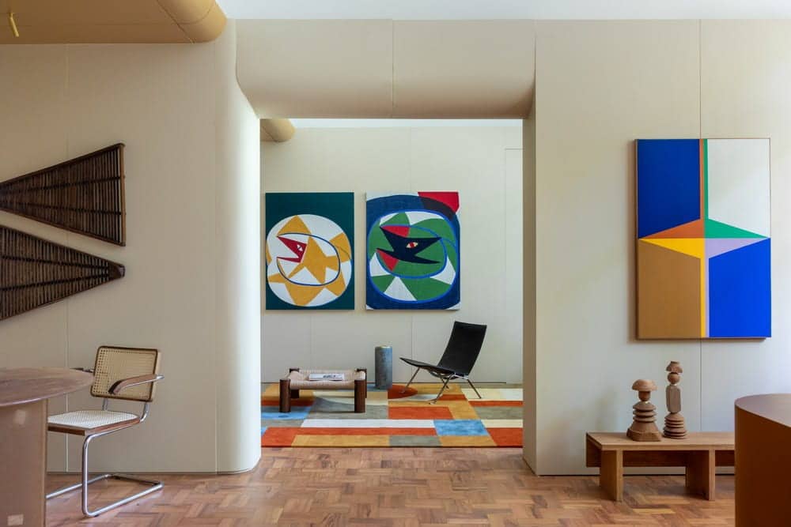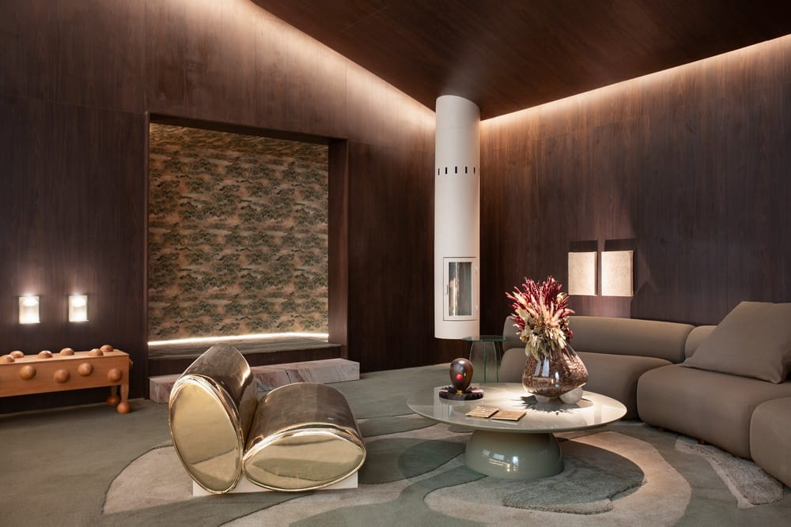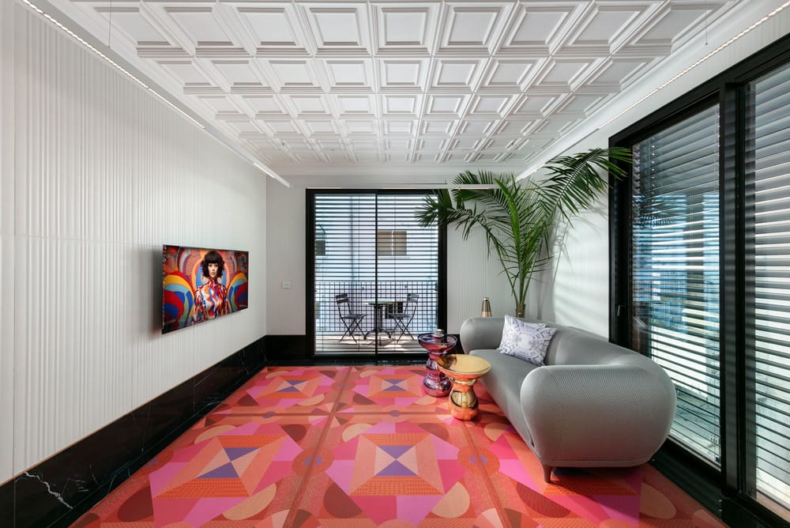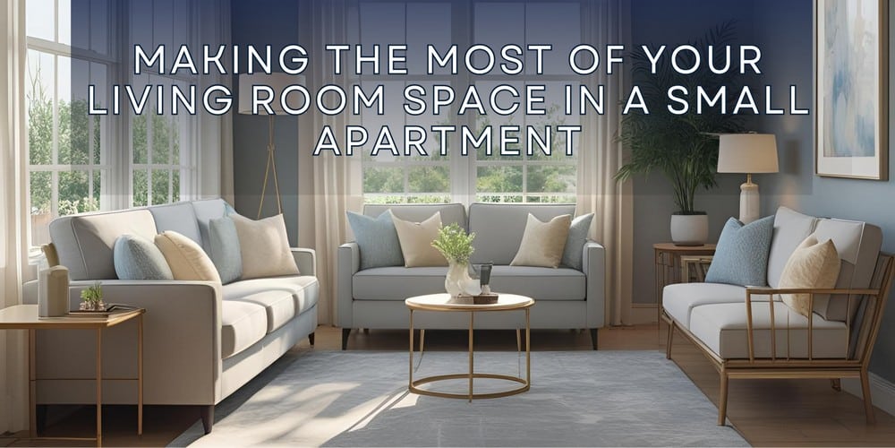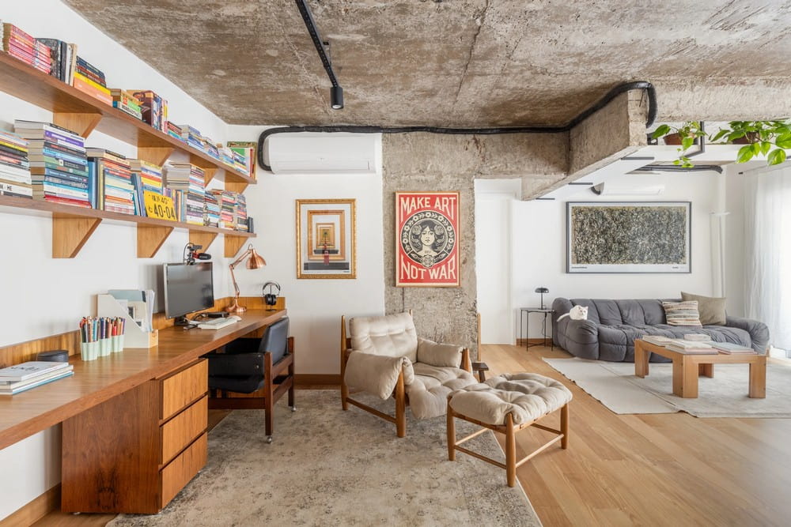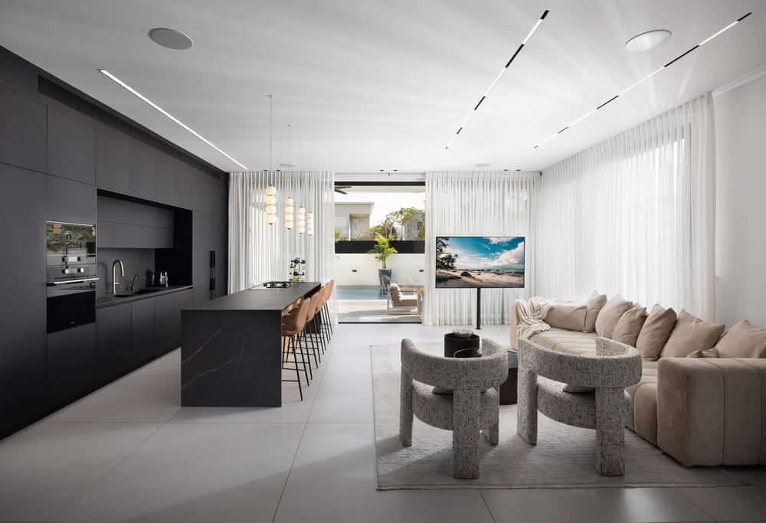Wellesley Drive Residence: Mediterranean Comfort by Reagan & Andre
Wellesley Drive Residence by Reagan & Andre Architecture Studio brings Santa Barbara flair to a young family’s home. Inspired by Spanish Revival and Mediterranean styles, it balances indoor–outdoor living, comfort, and timeless elegance. From its red tile roof to vibrant textiles, every detail evokes a soothing beachside ambiance.

