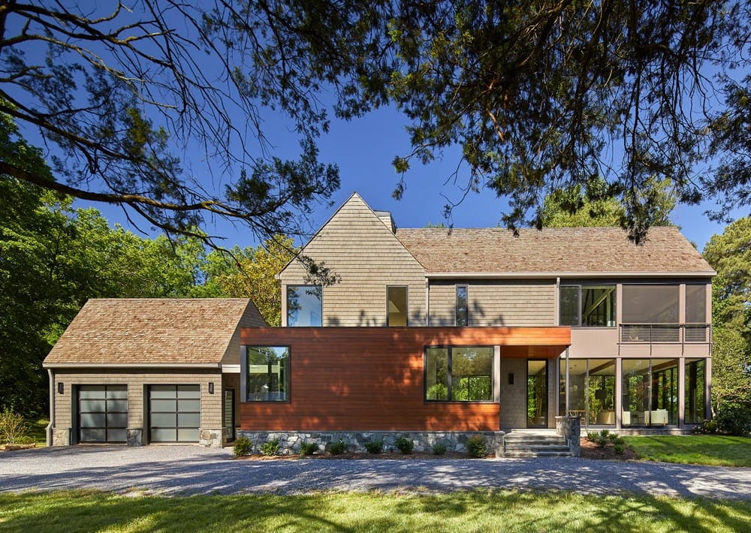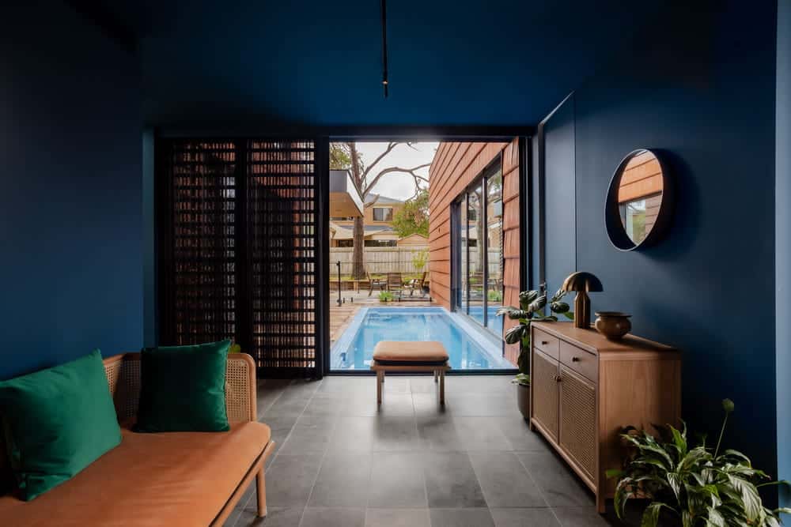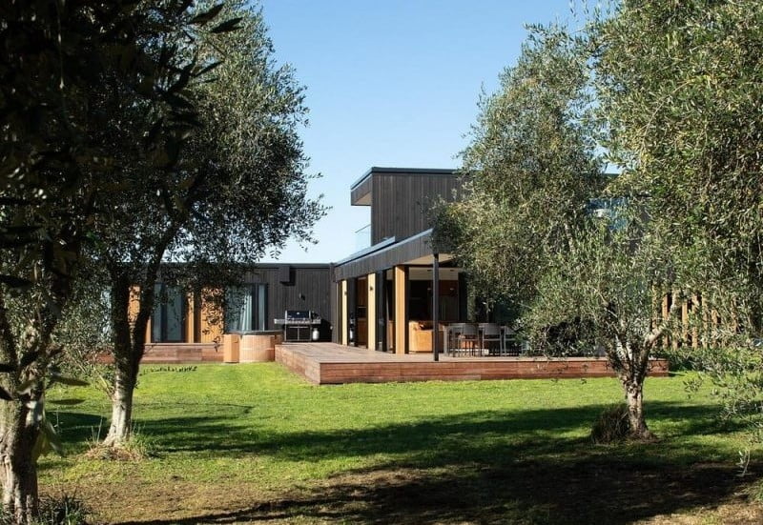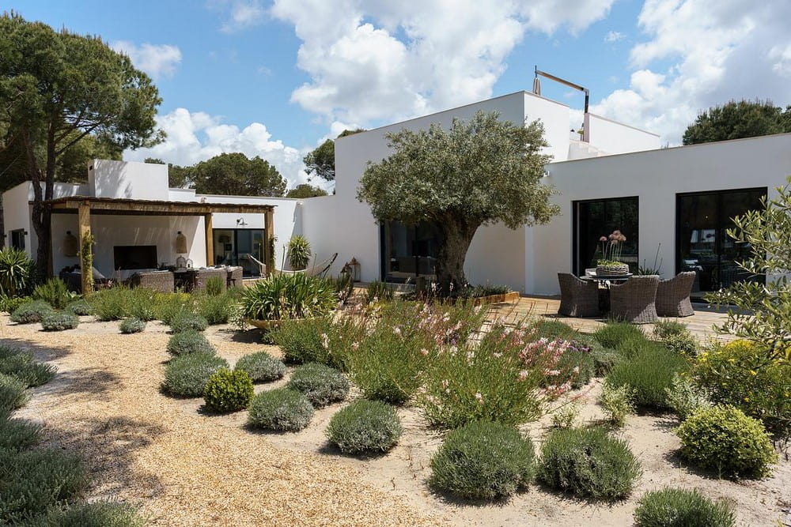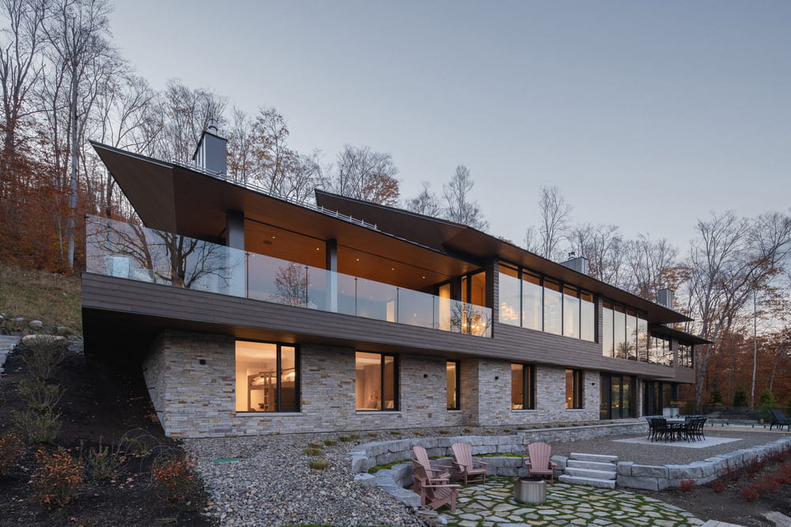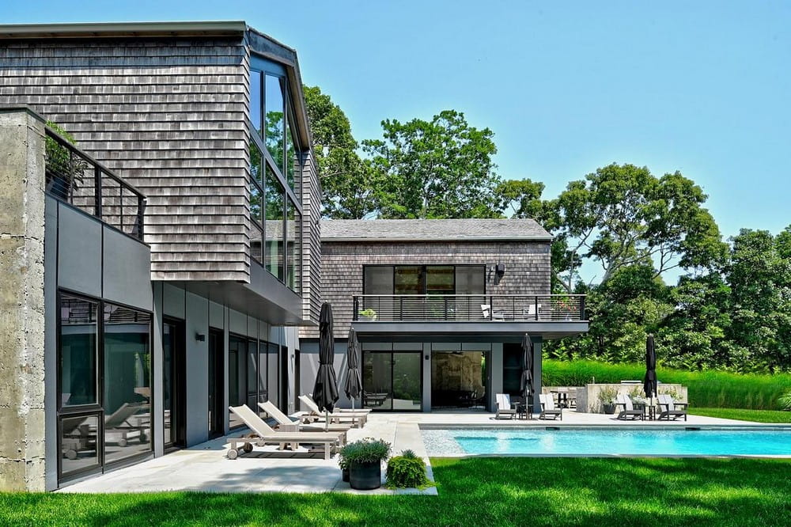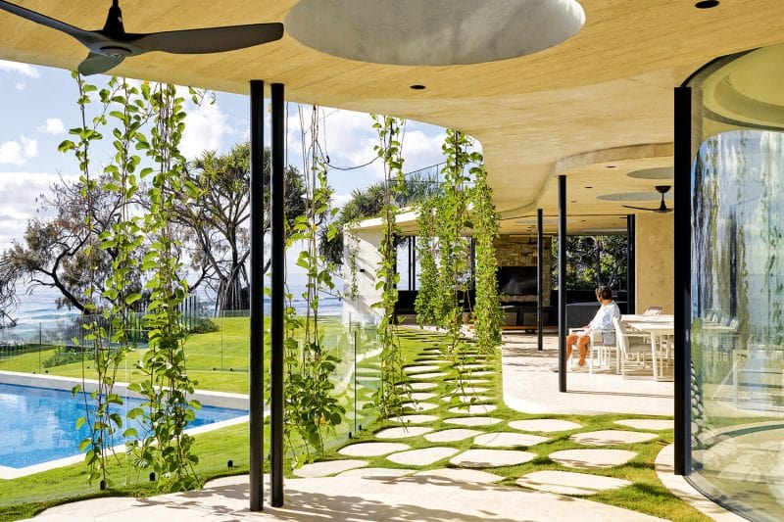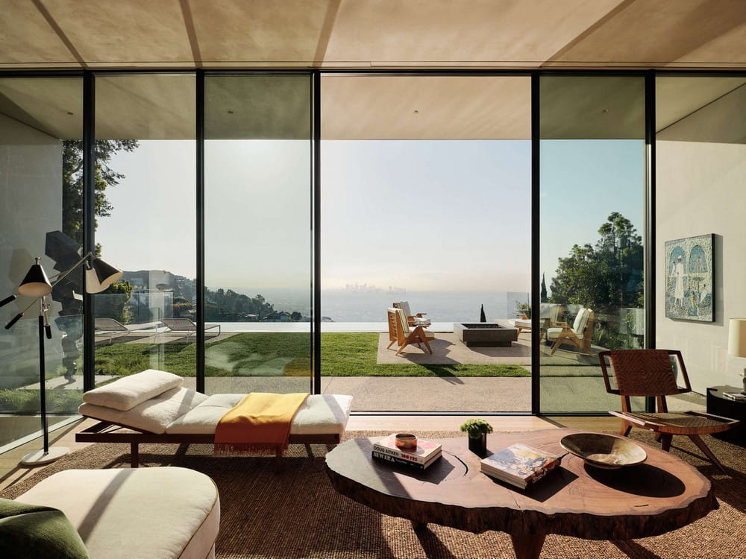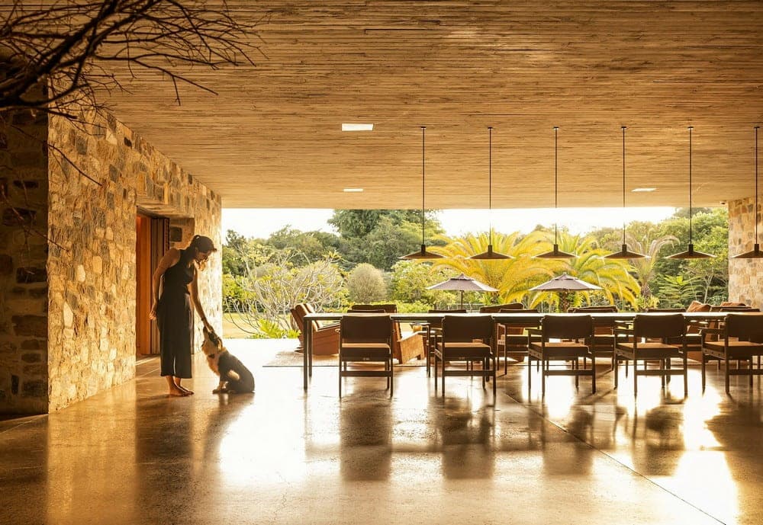Mount Vernon View House / Wiedemann Architects
Perched on Maryland’s Potomac River directly across from historic Mount Vernon, the Mount Vernon View House by Wiedemann Architects embraces its extraordinary setting while preserving the treasured view shed. The design team balanced the client’s desire for…

