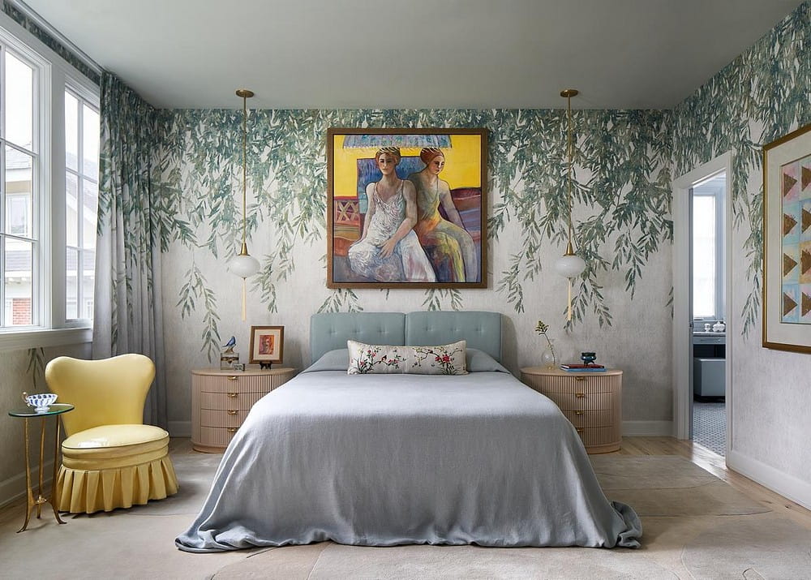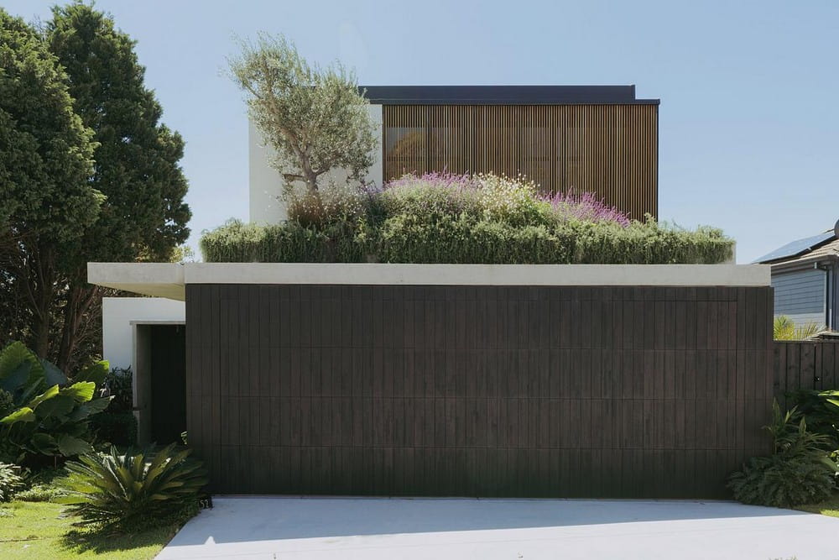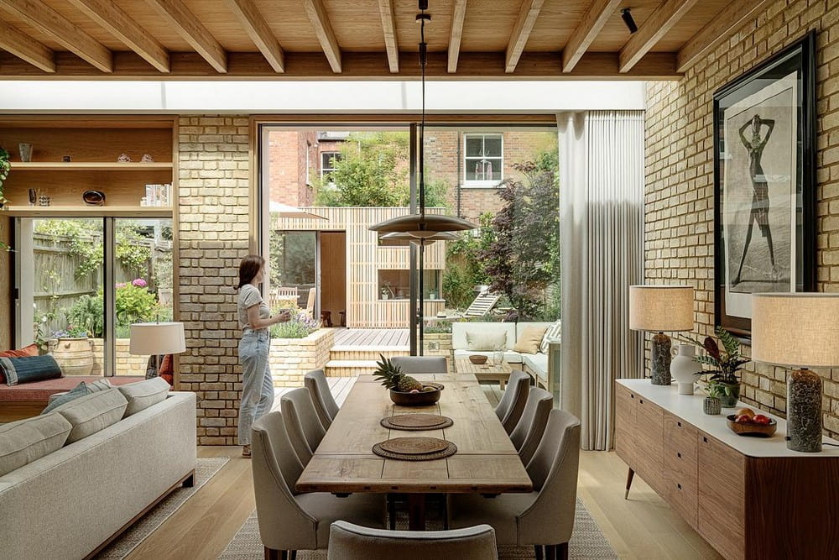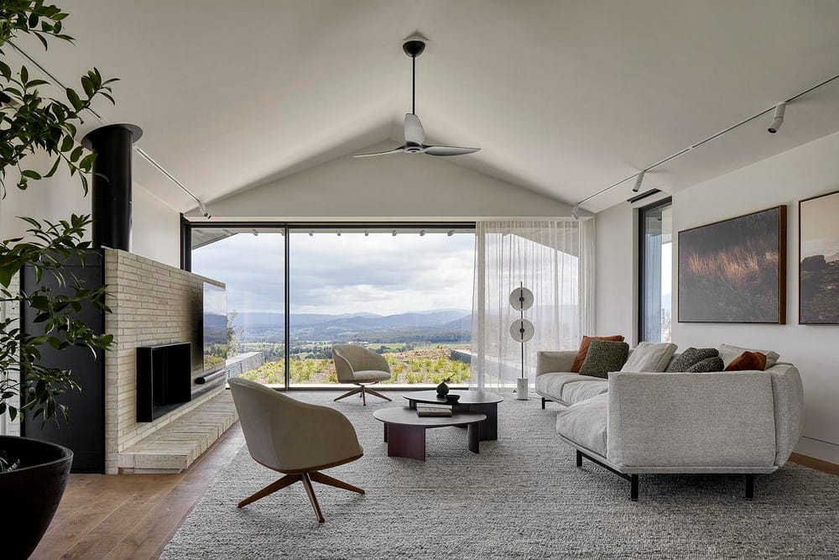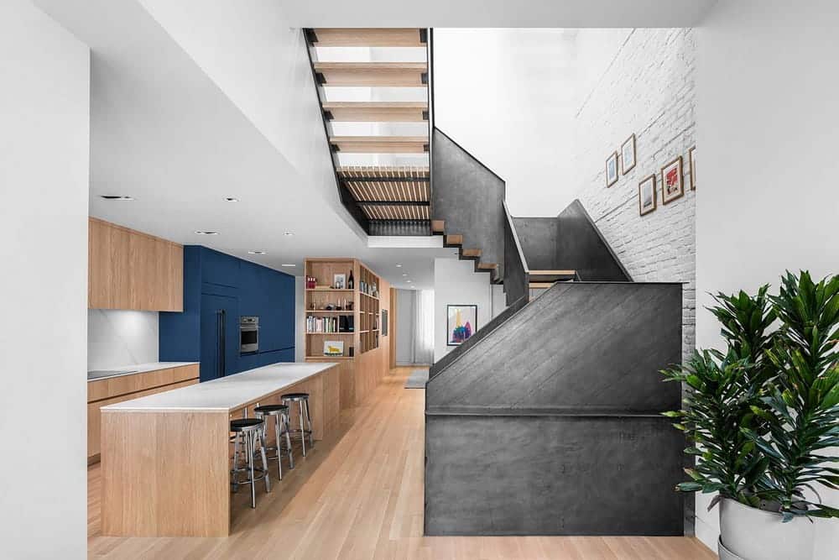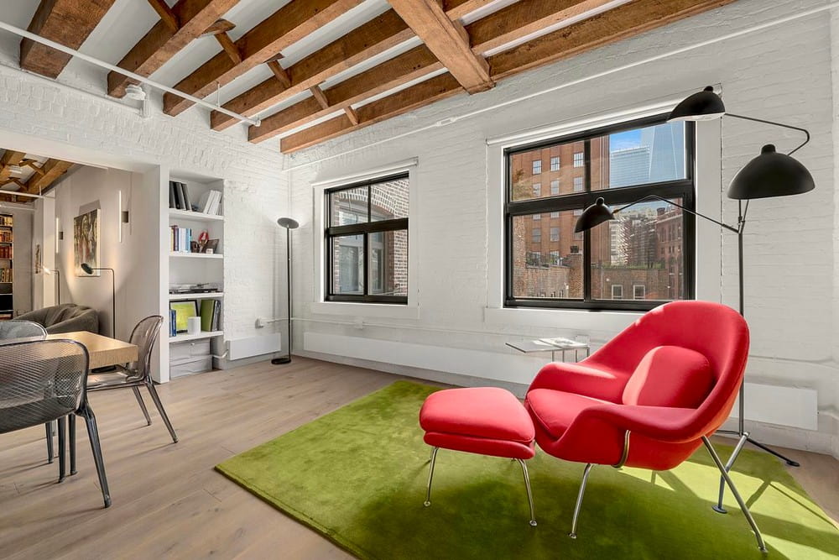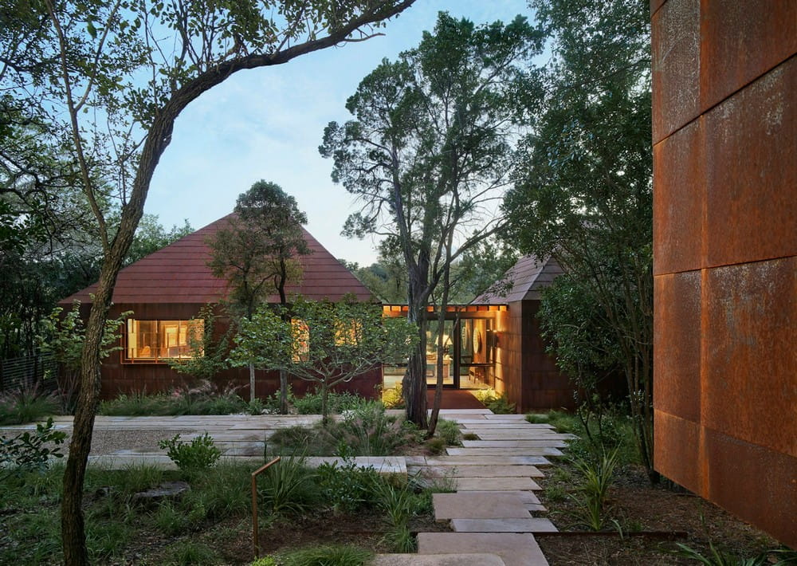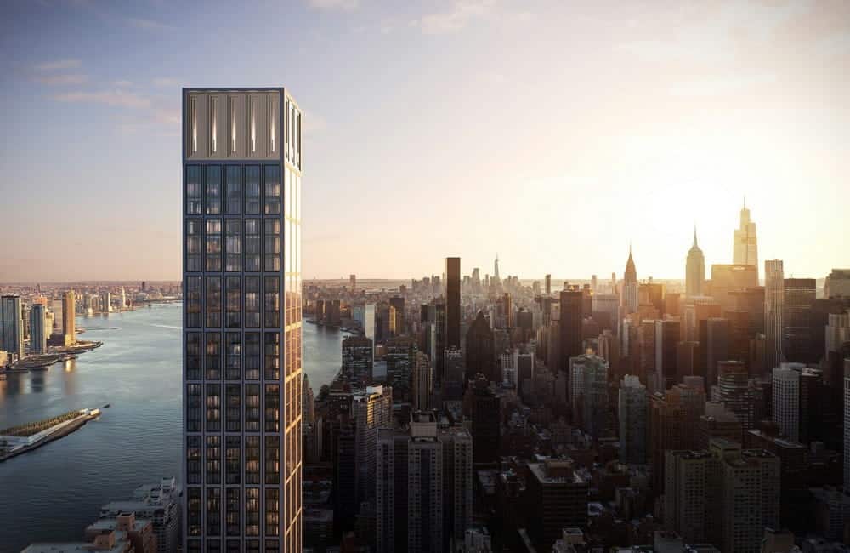Adair Estate: A Home Celebrating Artists
When a passionate art collector relocated from the vibrant, artistic energy of Santa Fe to the lush, historic neighborhood of Druid Hills in Atlanta, she sought more than just a house—she was looking for a home that could reflect her identity, honor her decades-spanning art collection, and bring her closer to family.

