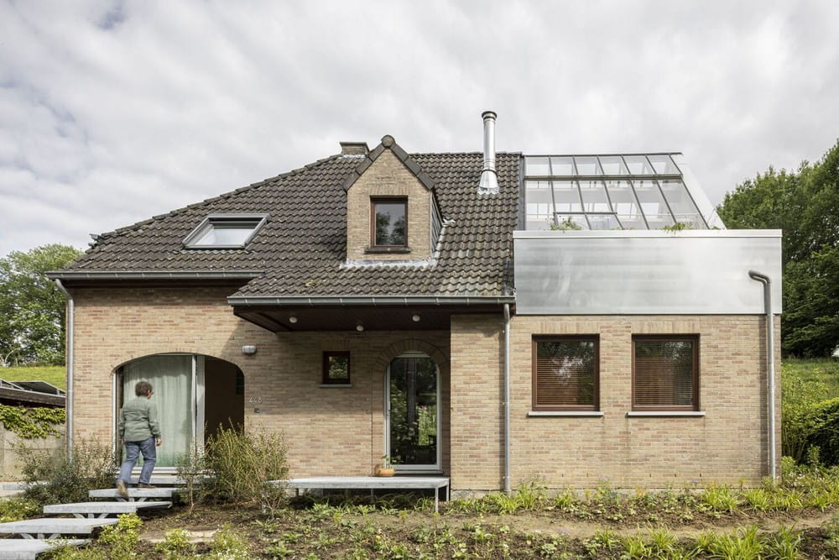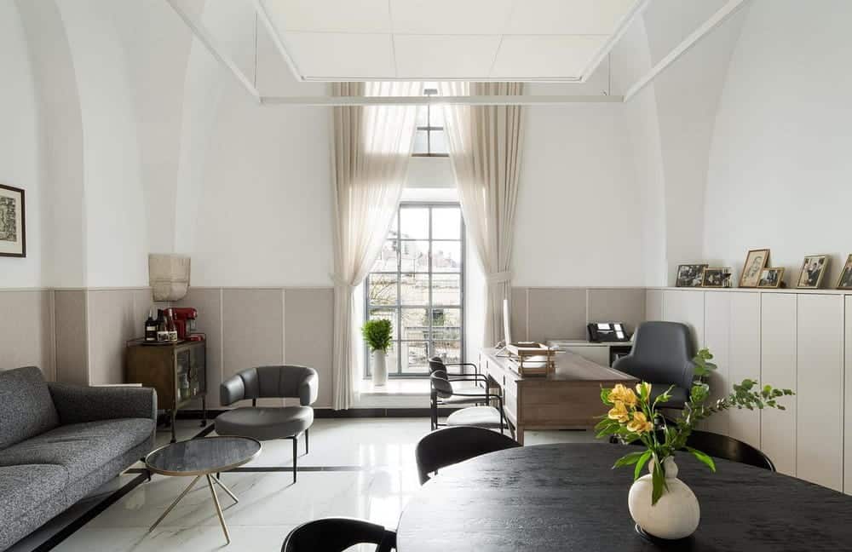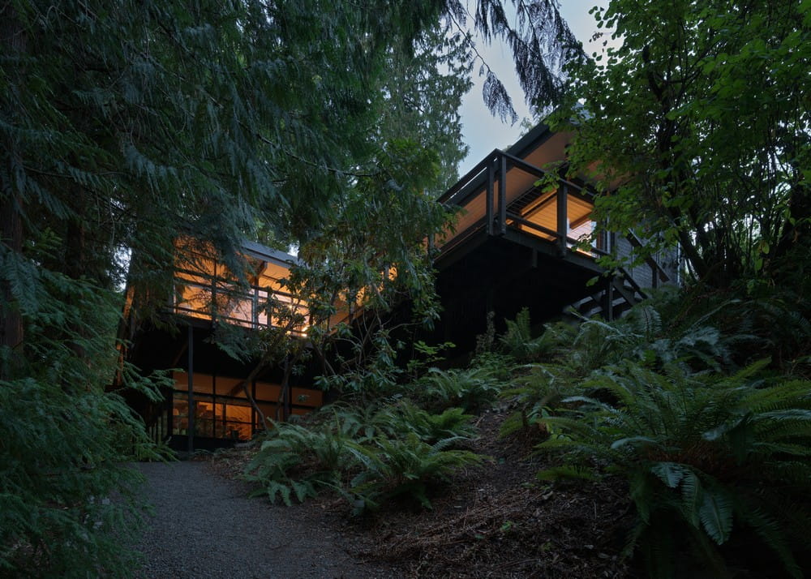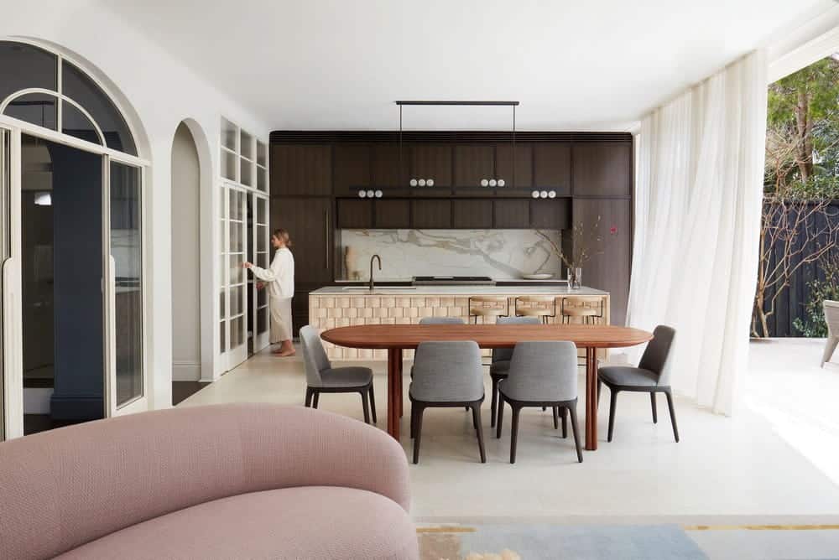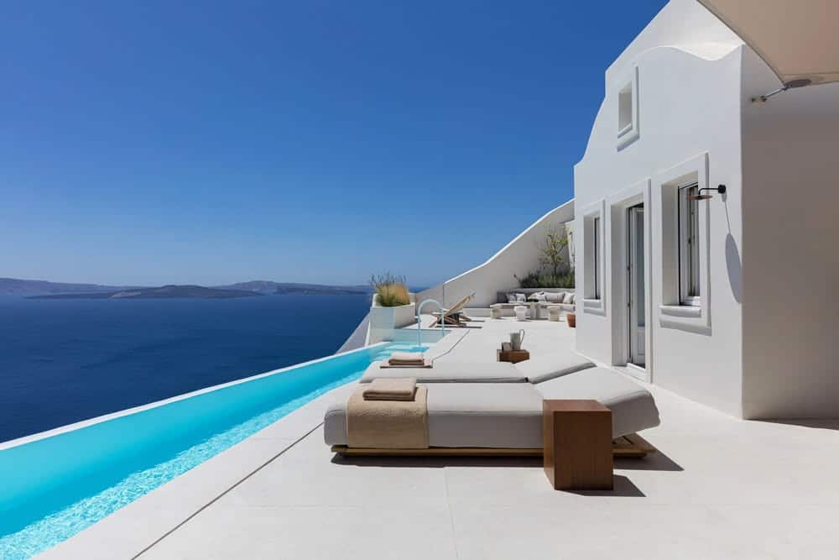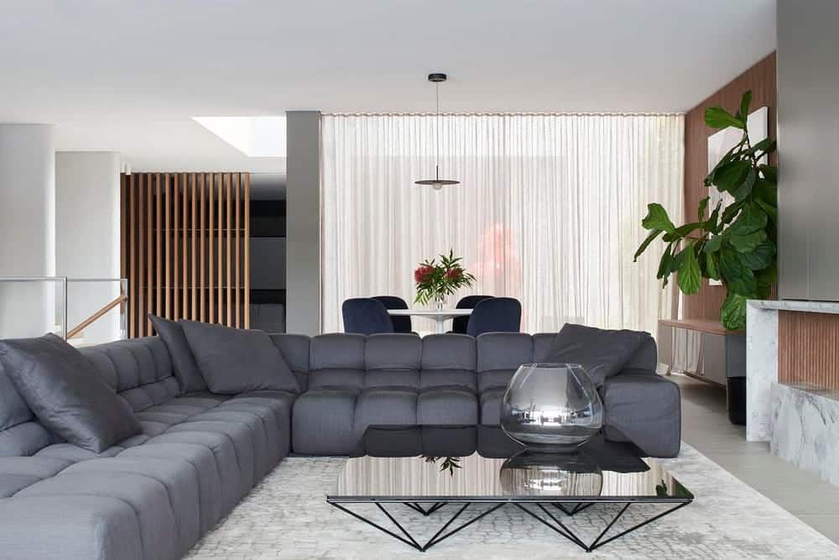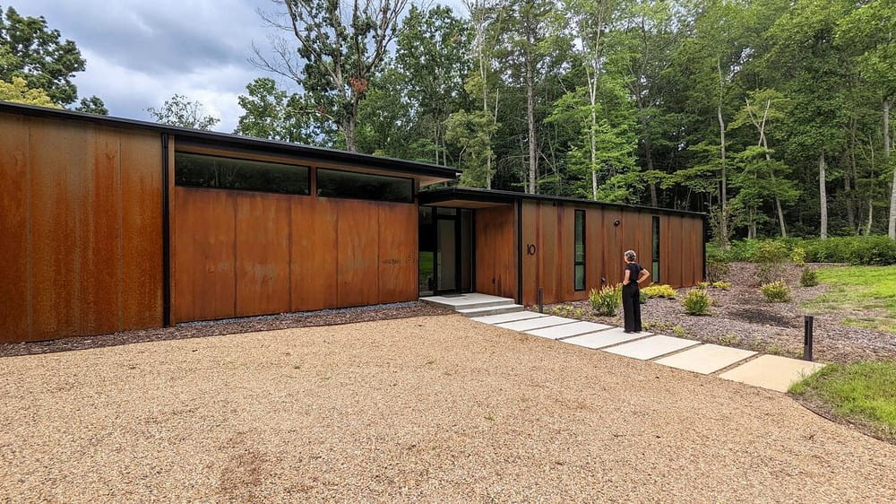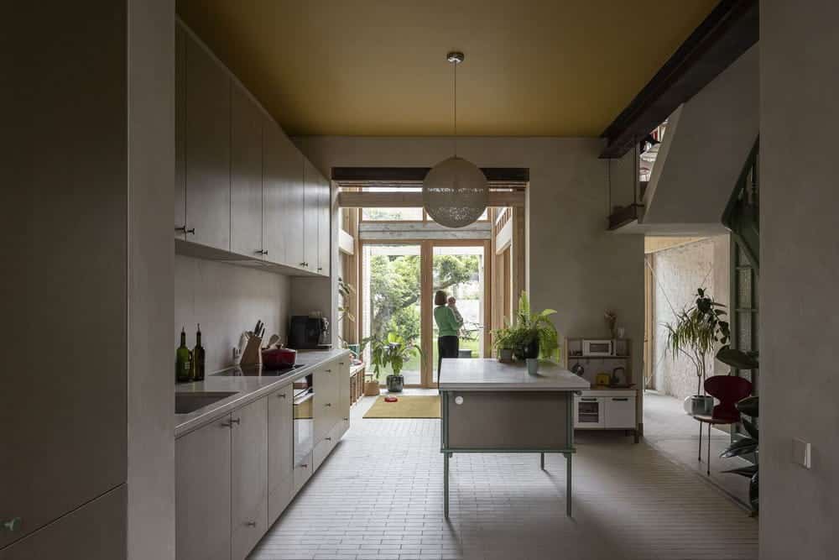Omloop Farmhouse / hé! architectuur
In the 1990s, Marc and Ann purchased a turnkey farmhouse-style home in the Pajottenland, where their two daughters would grow up. Both Marc and Ann work in the social sector, and they hoped to grow old in this house. However, over time, the home’s original connection to the surrounding hilly landscape faded.

