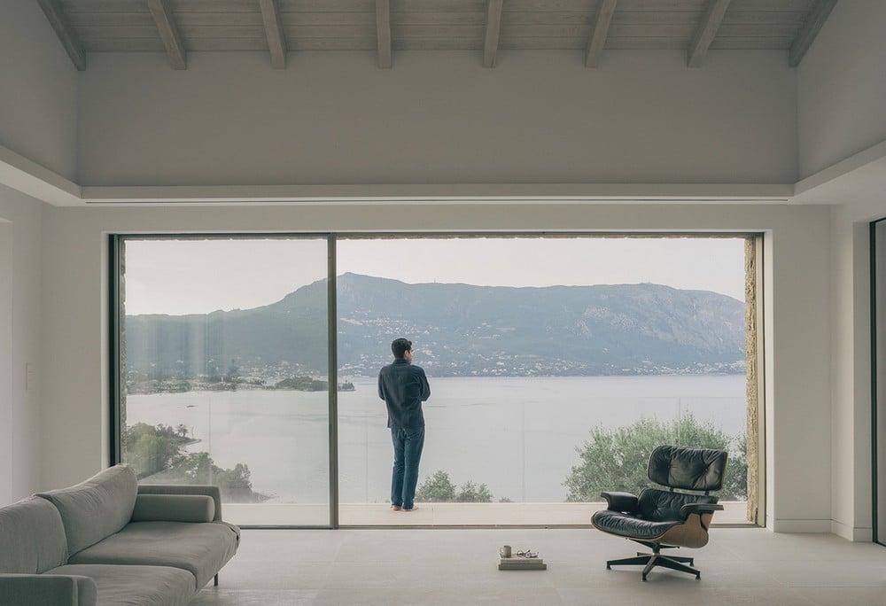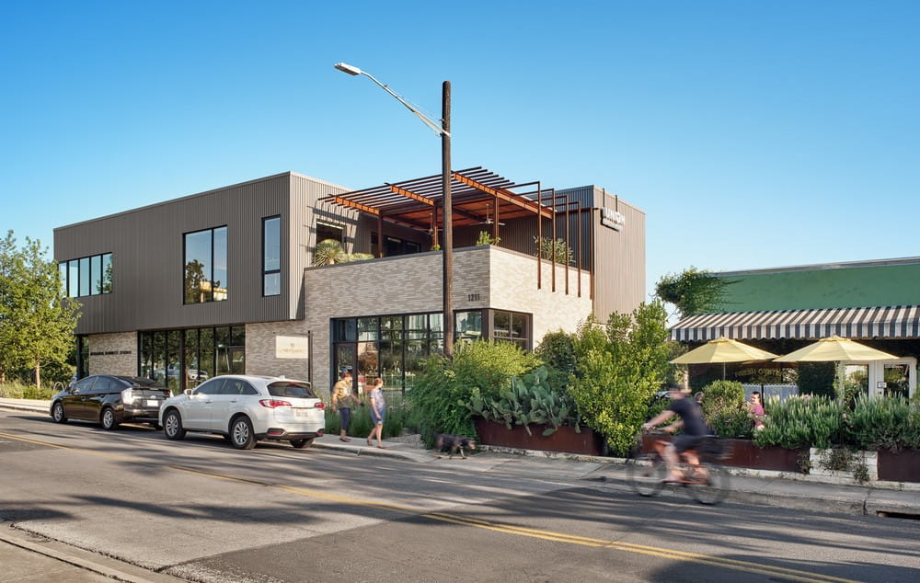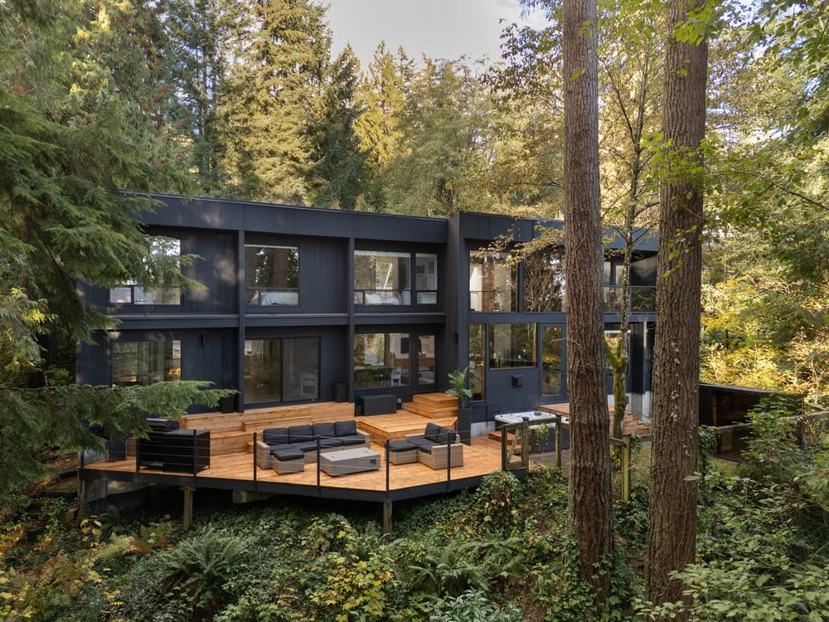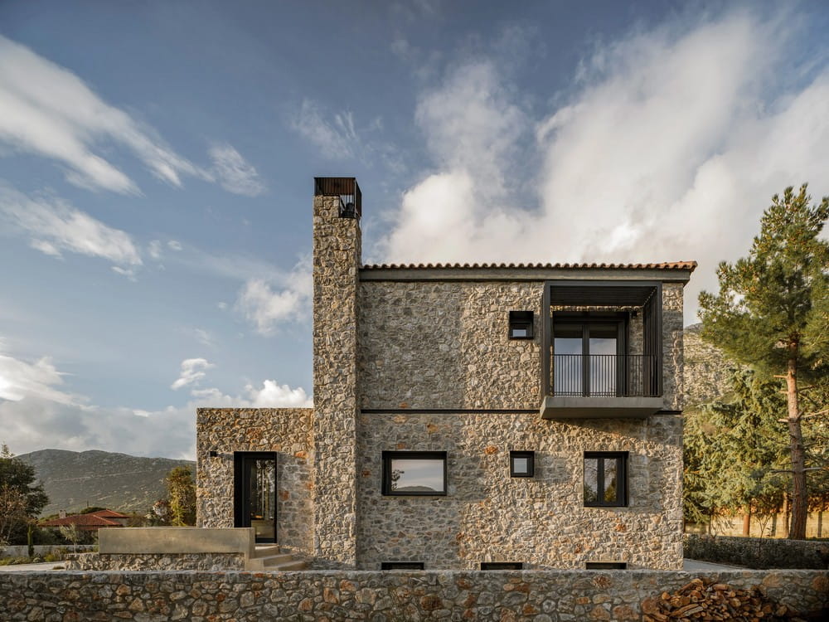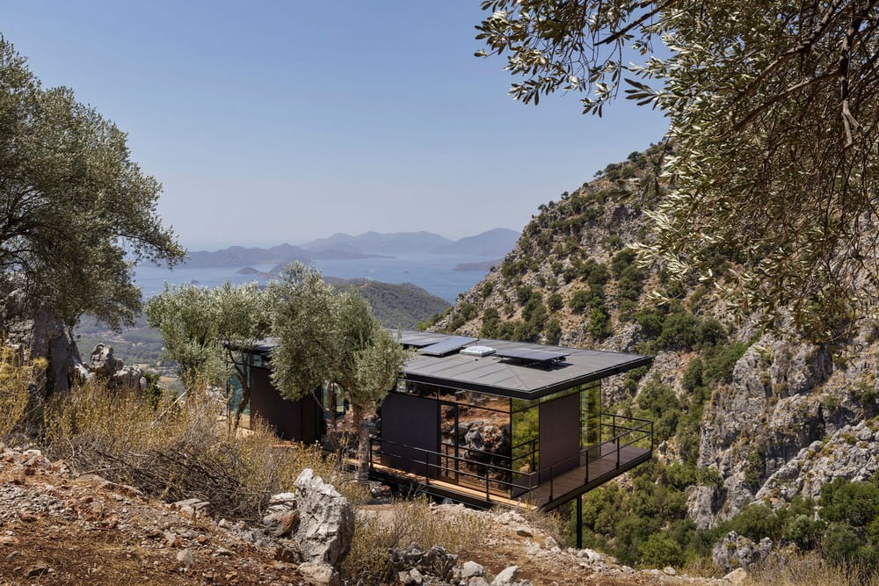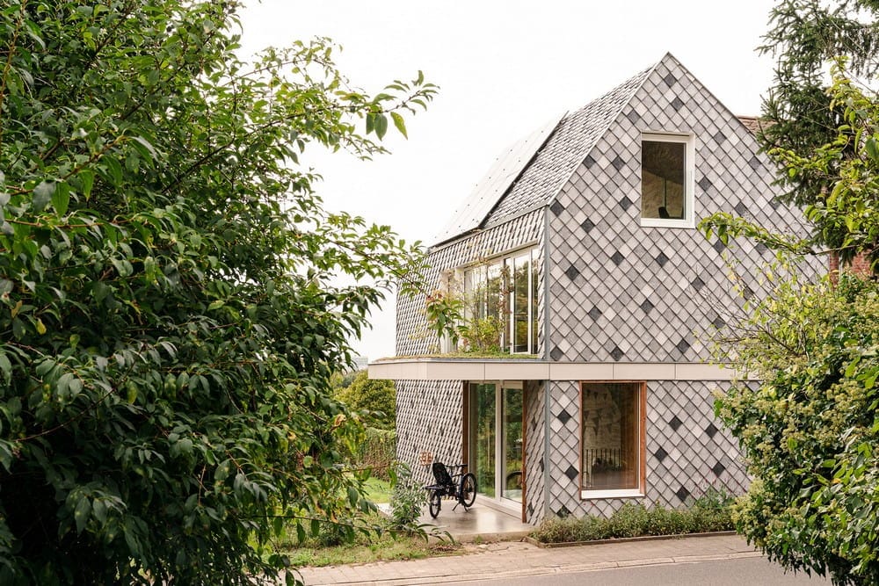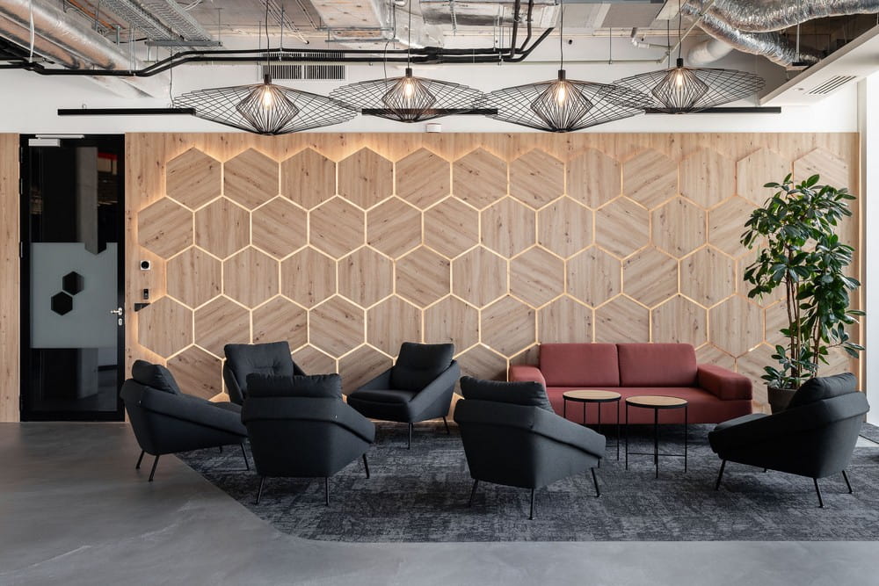Corfu House / Georgios Apostolopoulos, Tony Wynbourne
Corfu House seamlessly connects modern architecture with its breathtaking natural surroundings. Designed to offer unobstructed 180-degree views of the sea and landscape, the villa creates a unique living experience that harmonizes comfort with nature.

