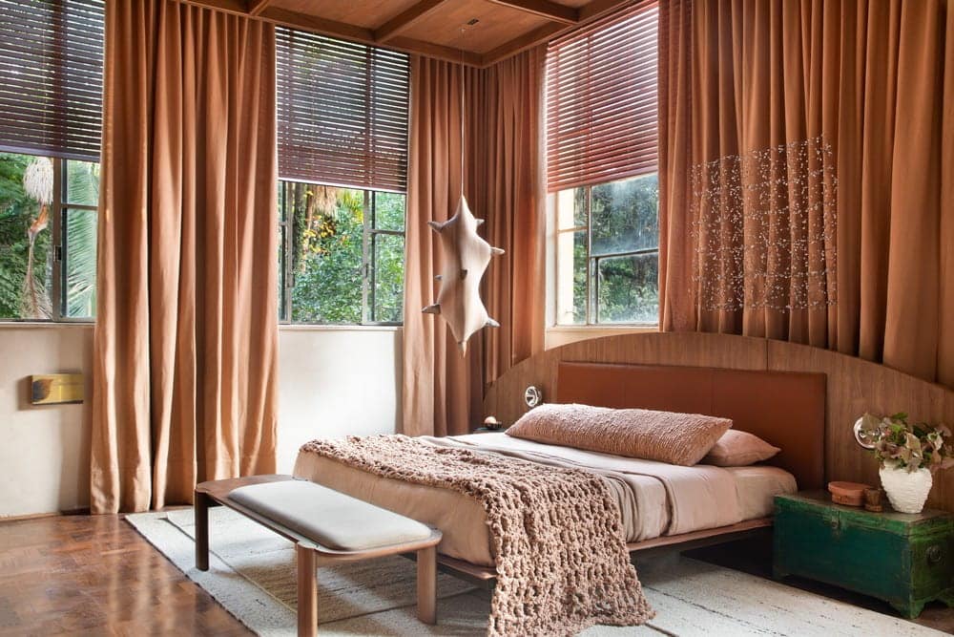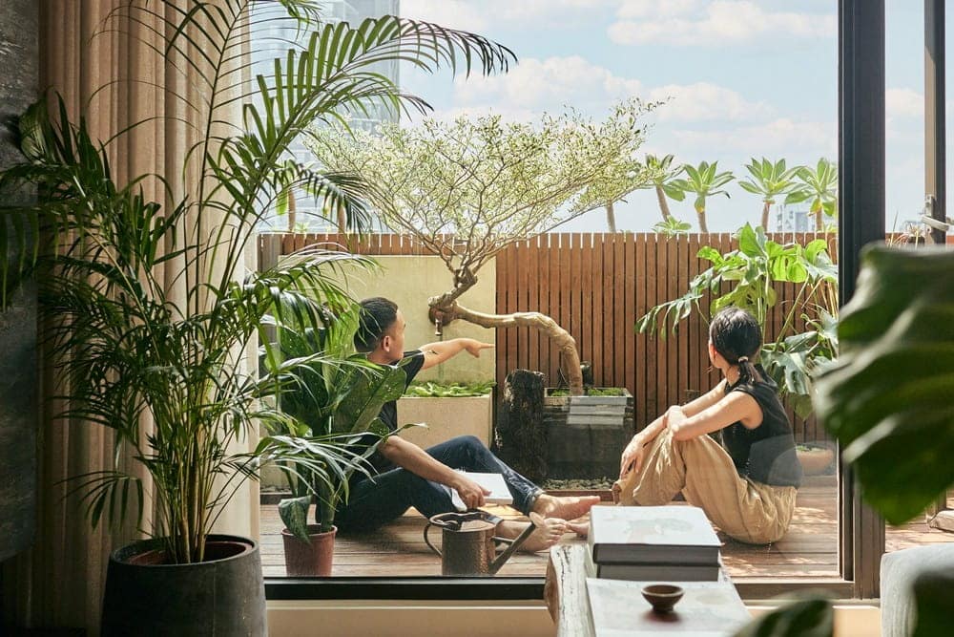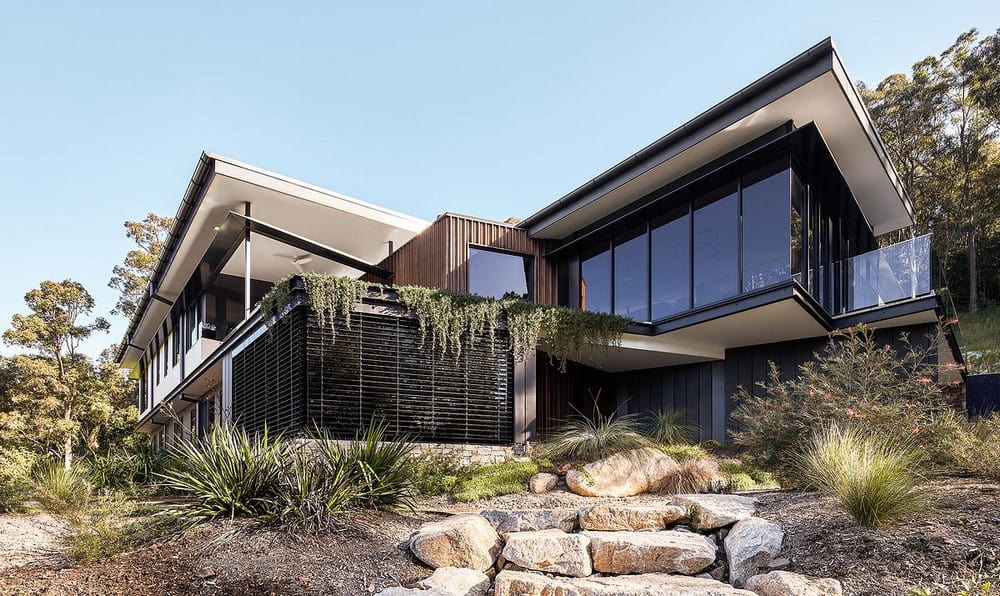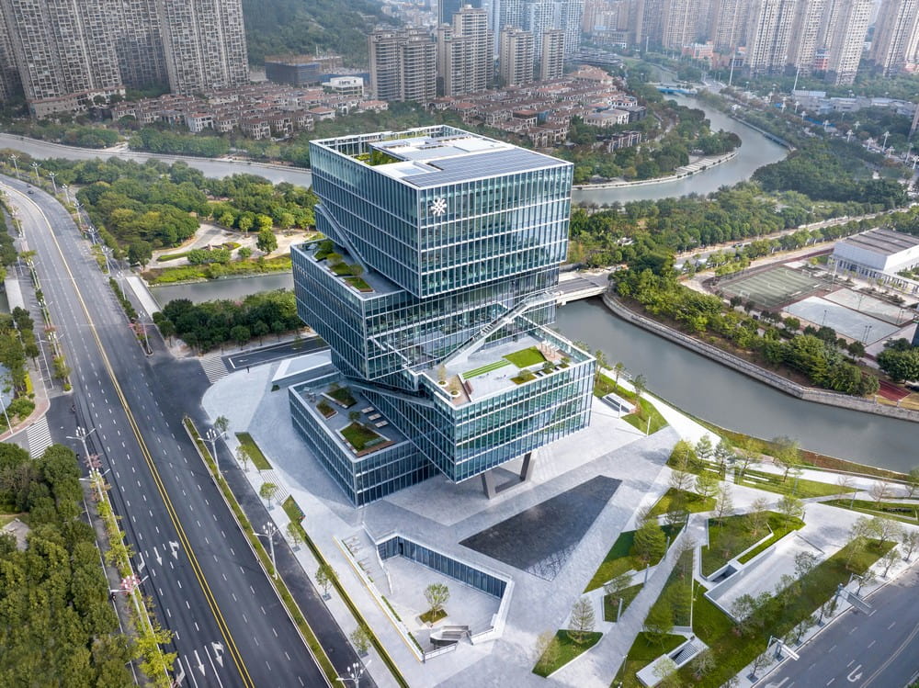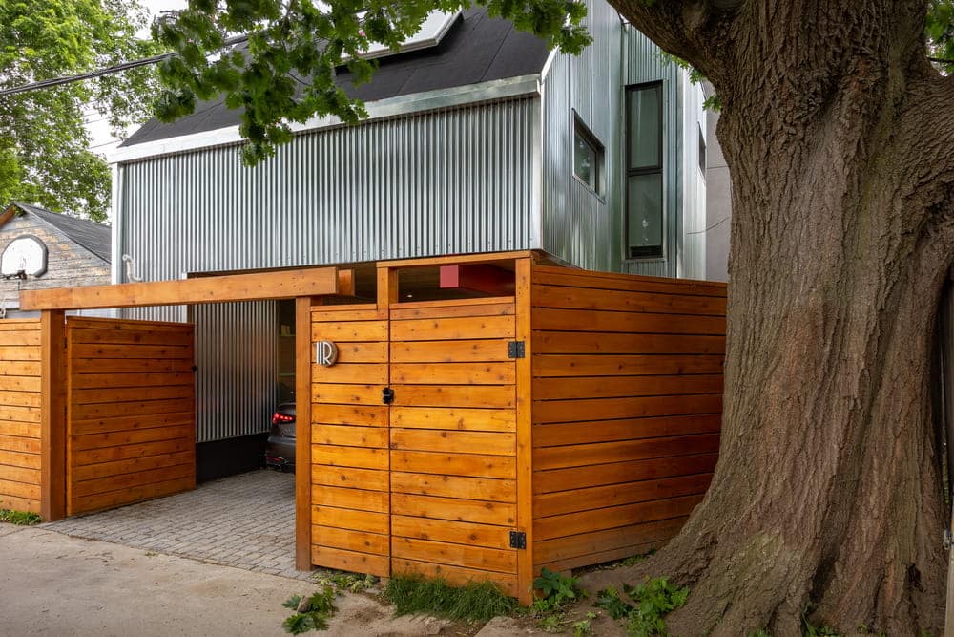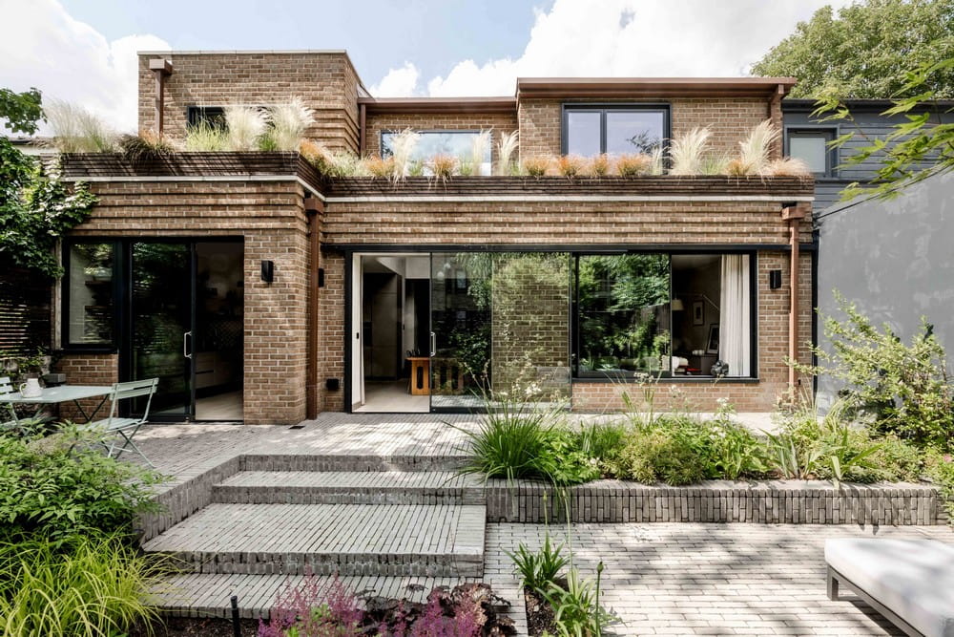Beatriz Quinelato Presents The Environment “Sopro” At CASACOR São Paulo
Beatriz Quinelato’s “Sopro” transforms a 1930s building within Parque da Água Branca into a 45 m² sanctuary that balances heritage and innovation. As part of her fourth CASACOR São Paulo collaboration, Quinelato invites visitors to slow down, breathe, and renew—echoing this year’s “Sowing Dreams” theme—through thoughtful material choices, fluid layouts, and a palette inspired by nature.

