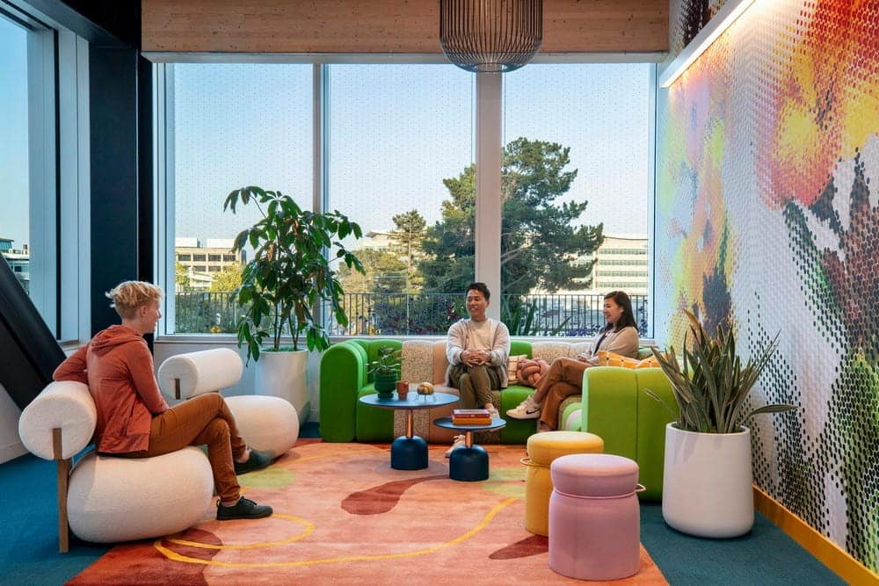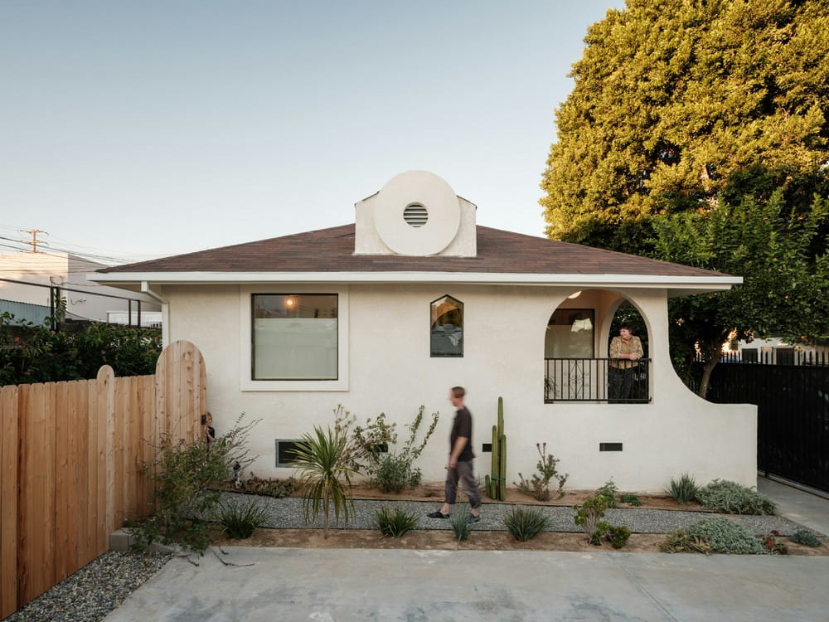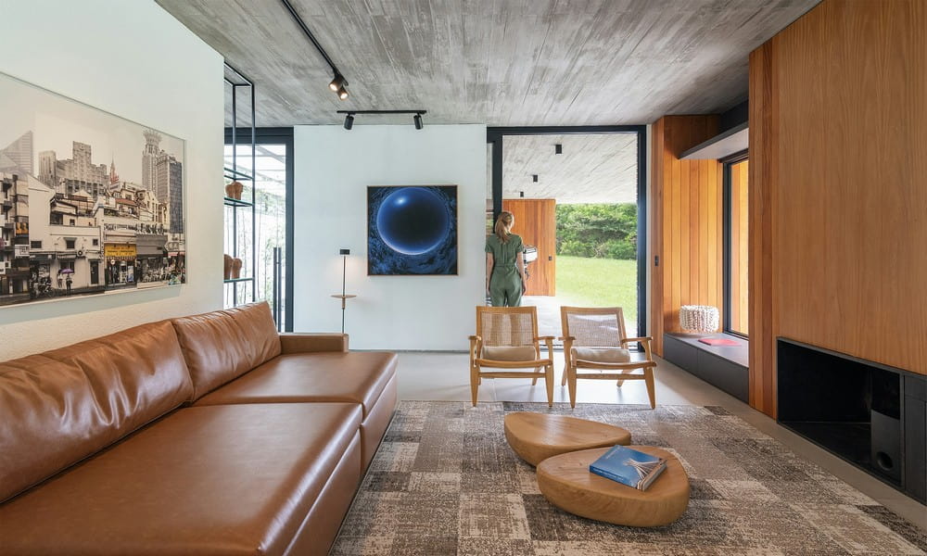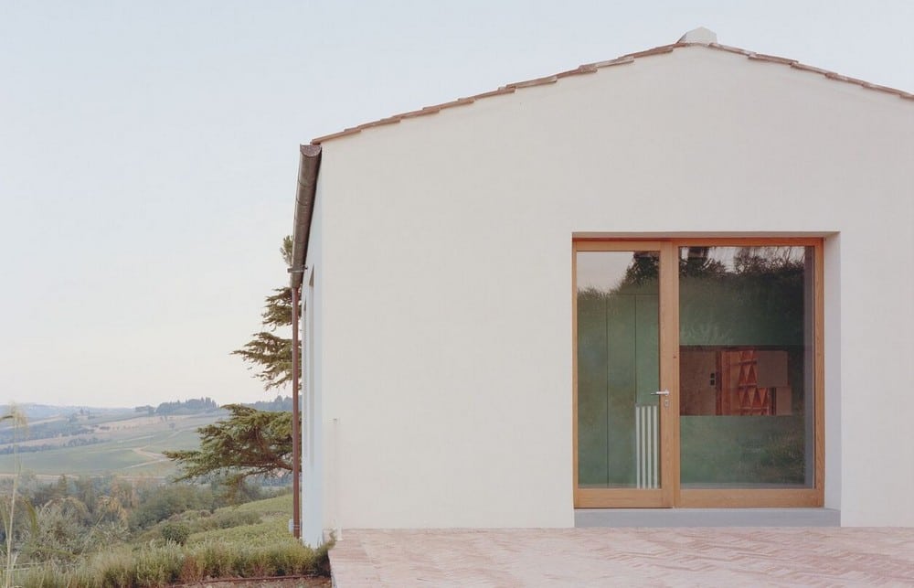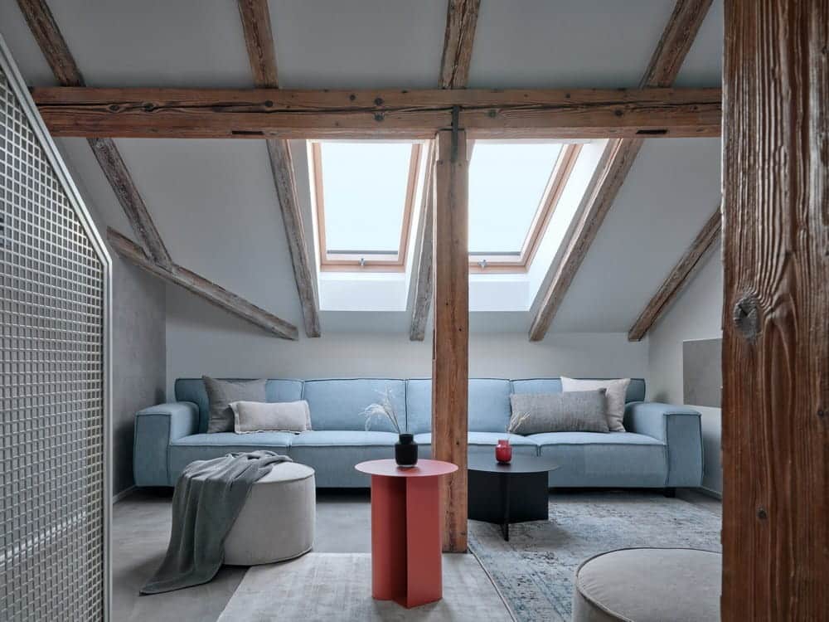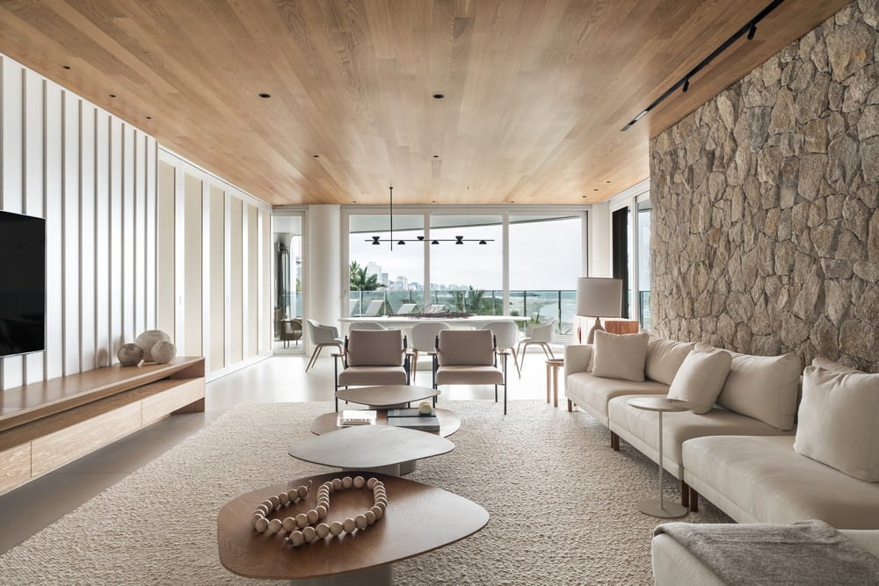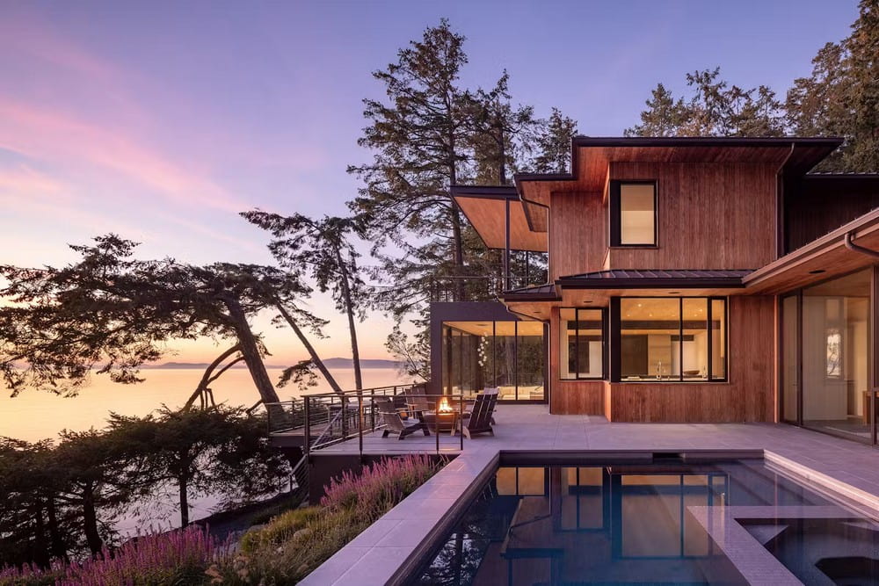YouTube Campus Expansion / EHDD
YouTube’s campus expansion in the Bayhill district introduced two new buildings—1400 and 1450 Bayhill—alongside the original headquarters. Designed by EHDD to complement William McDonough Partners’ master plan, this project delivers a cohesive campus identity that celebrates sustainability, wellness, and the YouTube brand.

