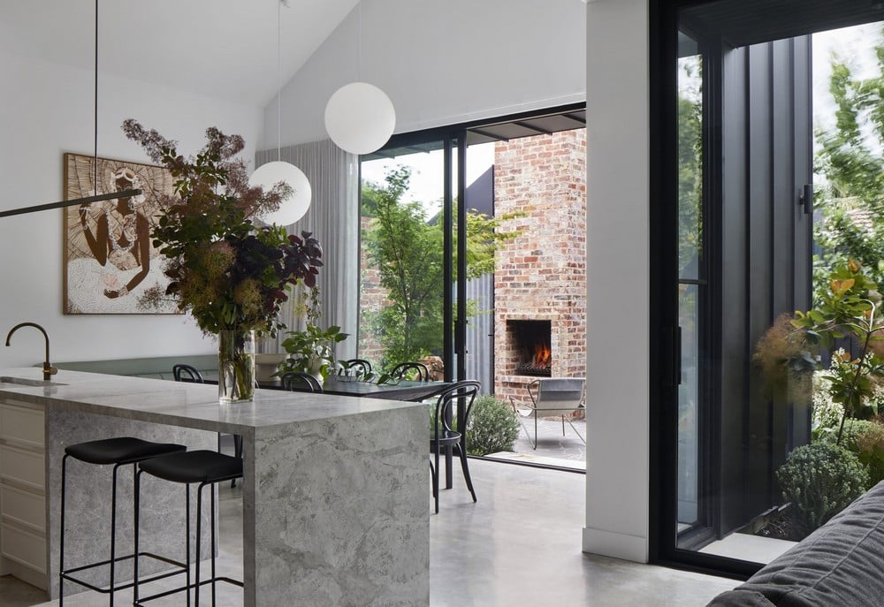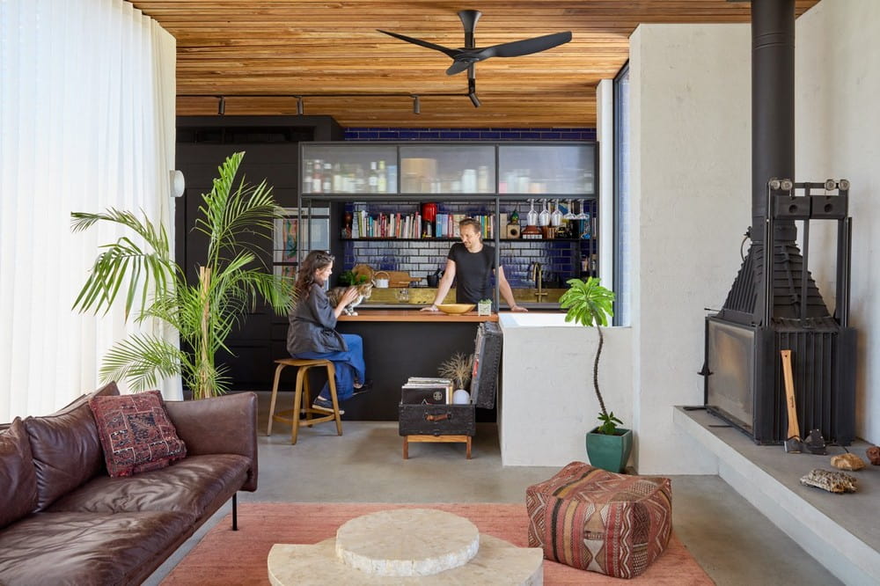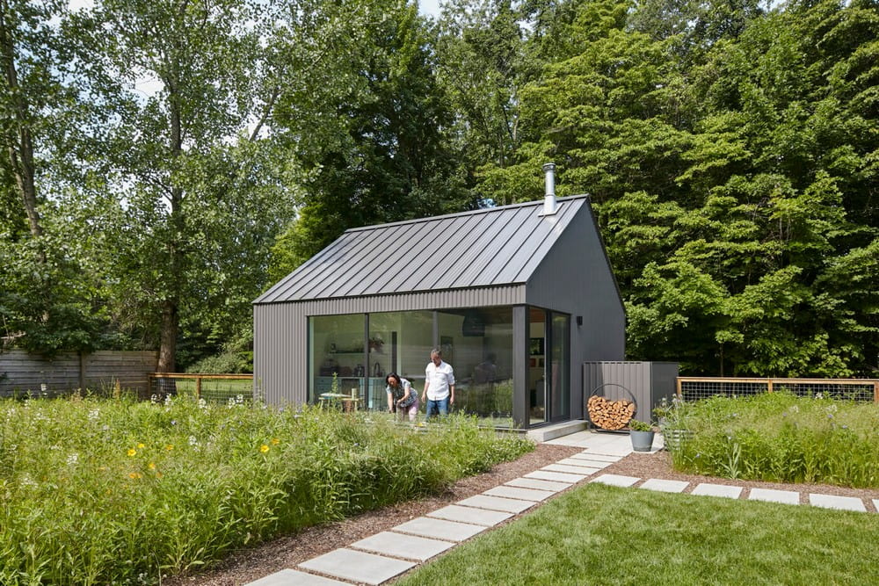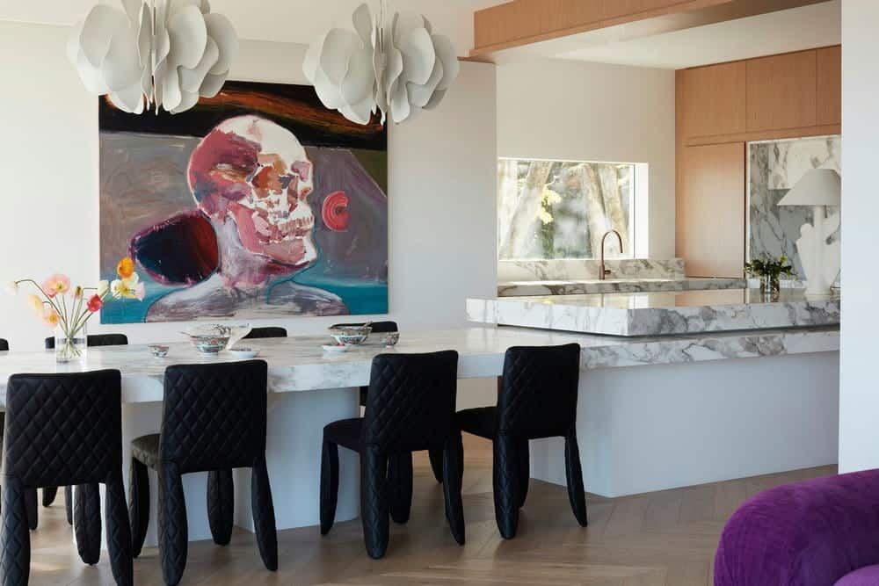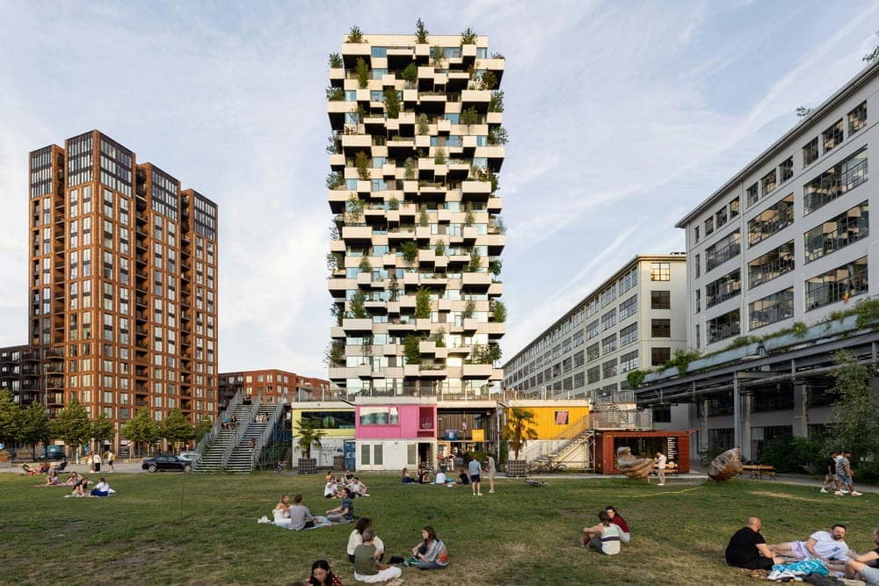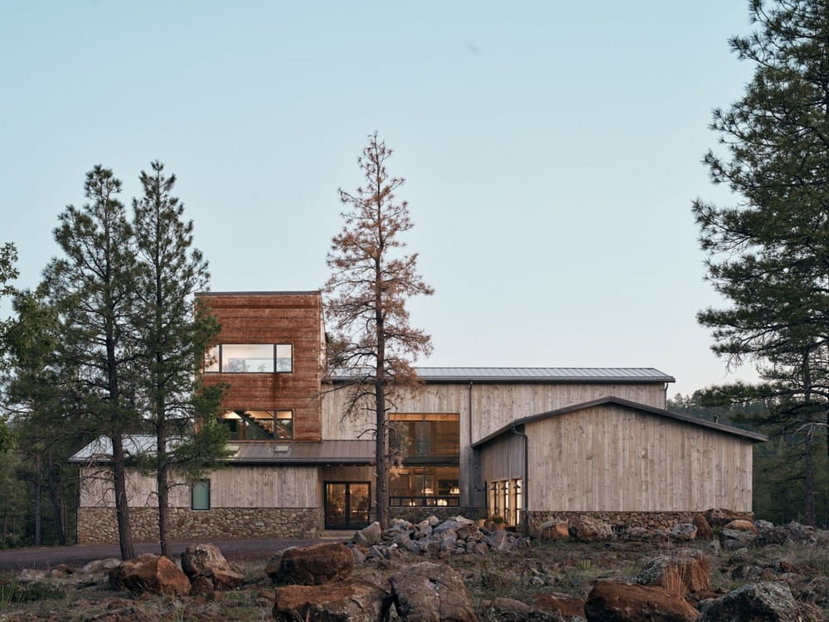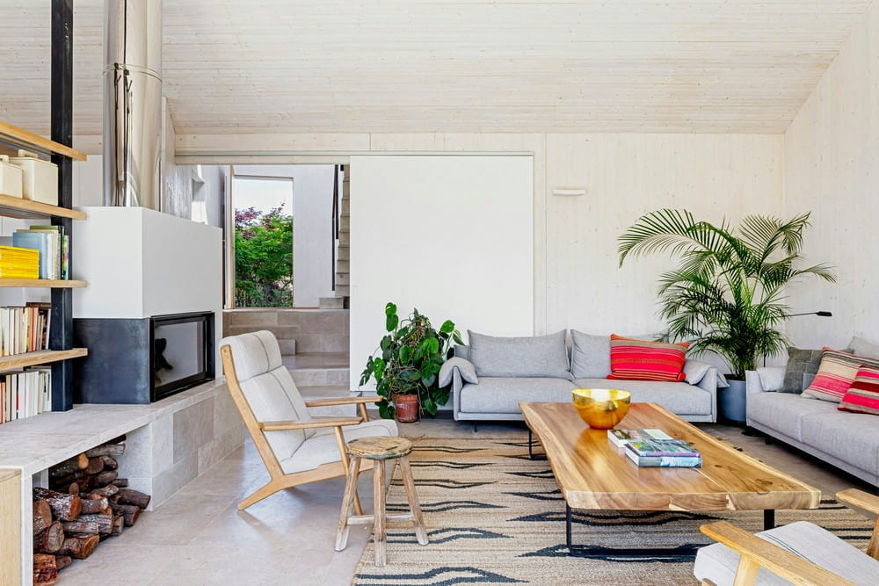West Footscray House / Design by AD
Located in the lively community of West Footscray, the West Footscray House by Design by AD blends historic charm with modern style. This renovated family home respects its past while looking forward. As a result, it creates a comfortable space that easily adapts to meet family needs.

