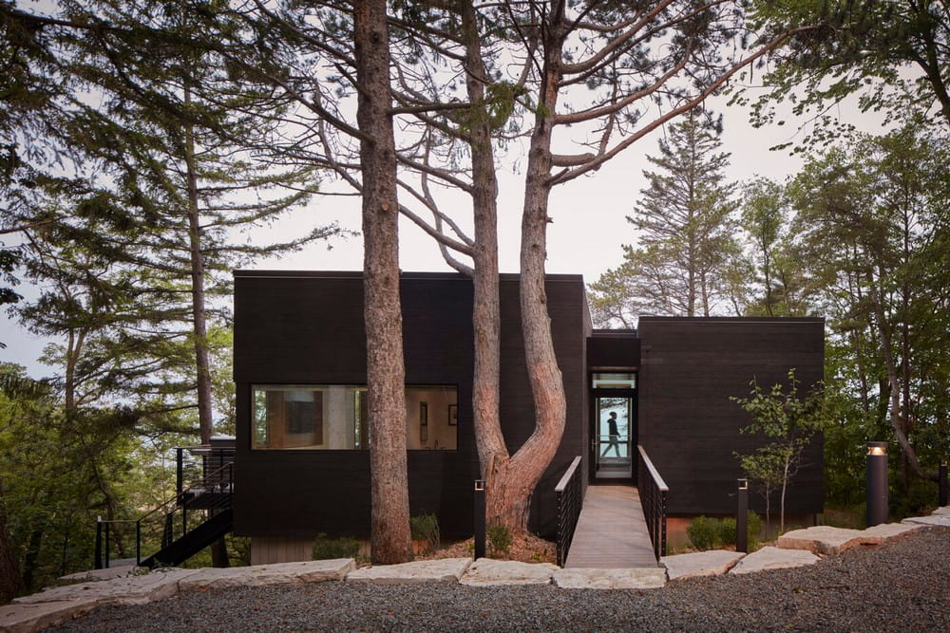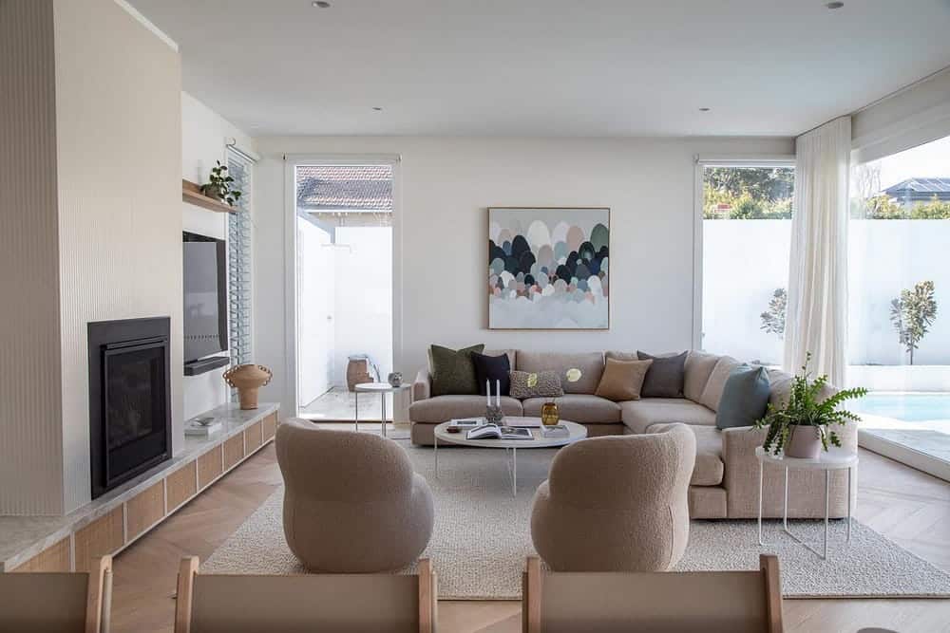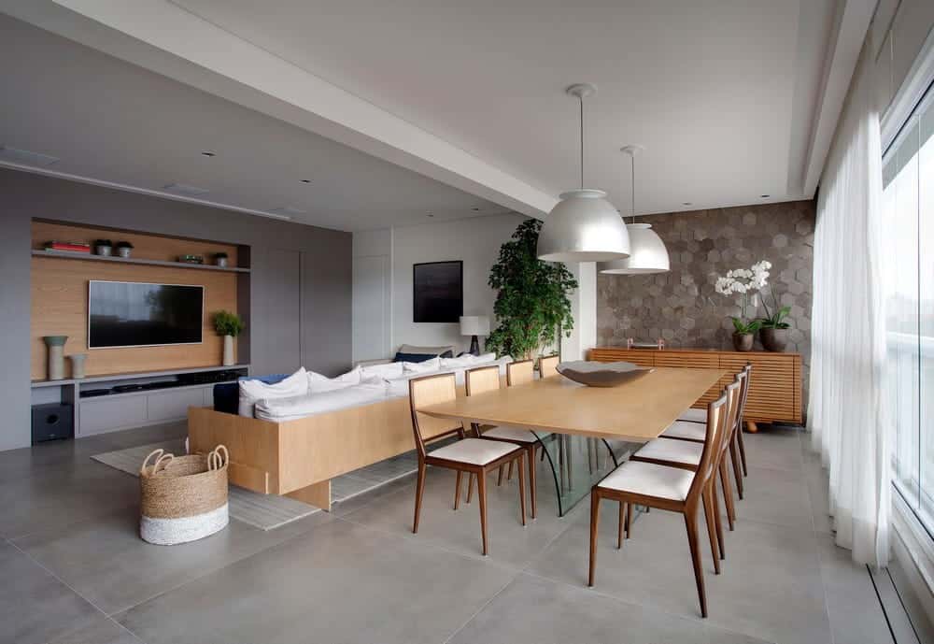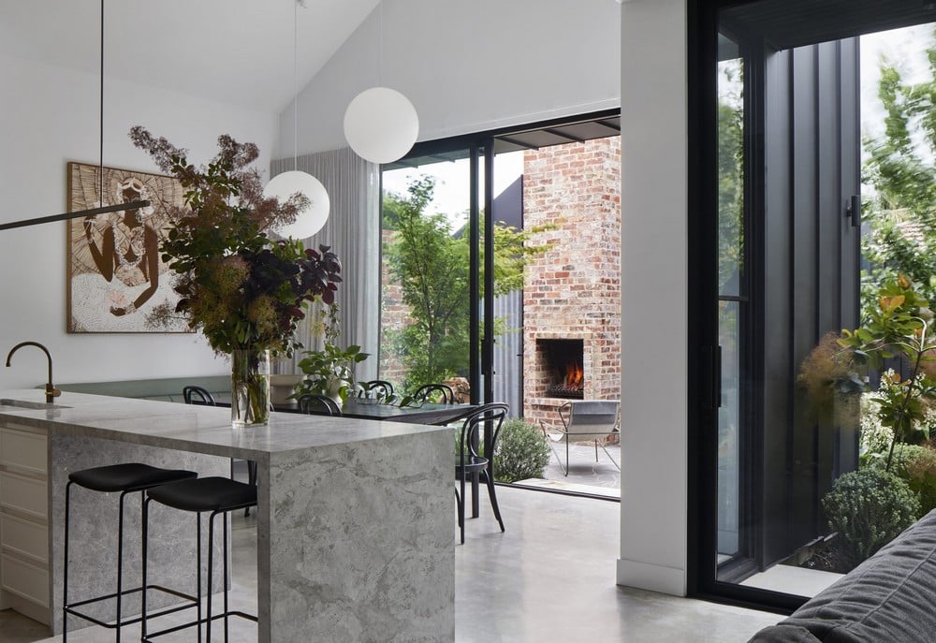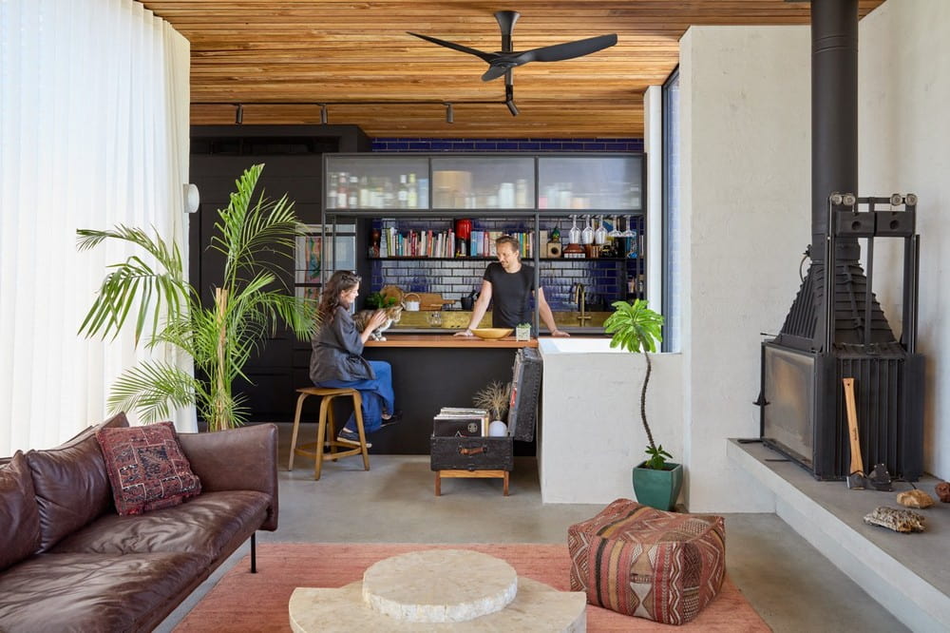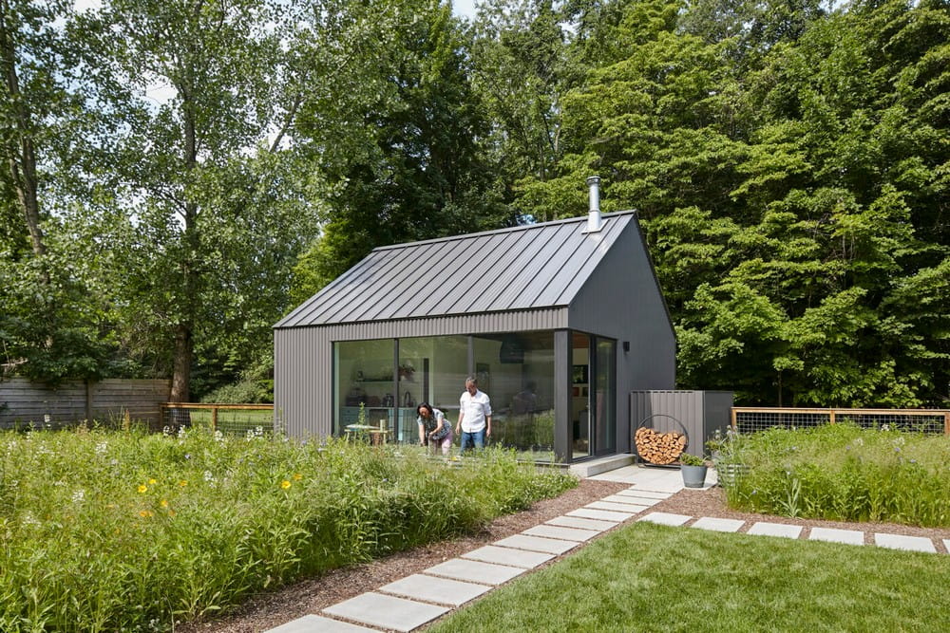Sawyer Retreat / Wheeler Kearns Architects
Designed by Wheeler Kearns Architects, Sawyer Retreat is a striking vacation home nestled along a steep lakeside bluff overlooking Lake Michigan. Integrated thoughtfully into Michigan’s distinctive sand dune landscape, this serene retreat offers an ideal escape from city life, perfectly suited for relaxation and family gatherings.

