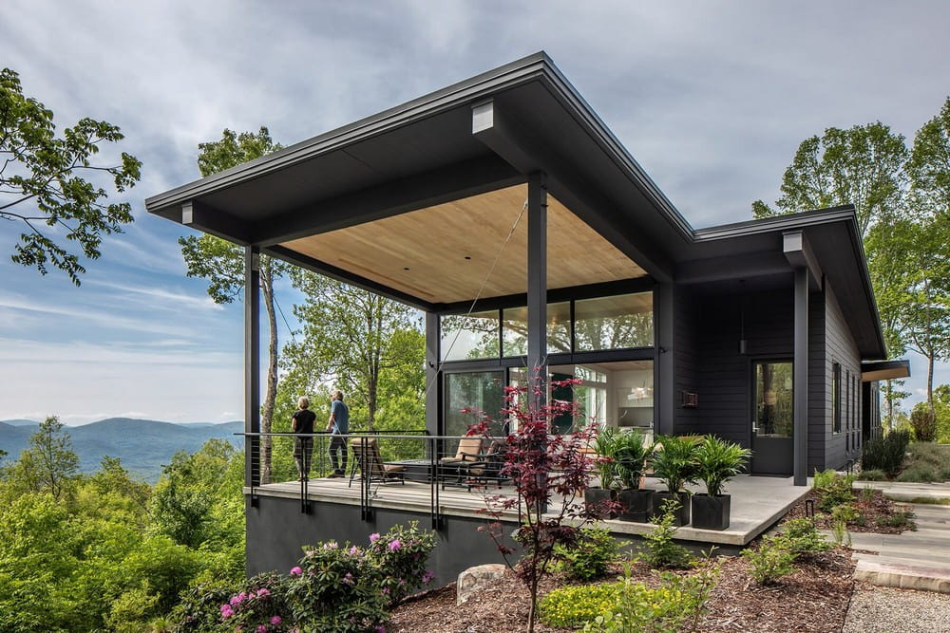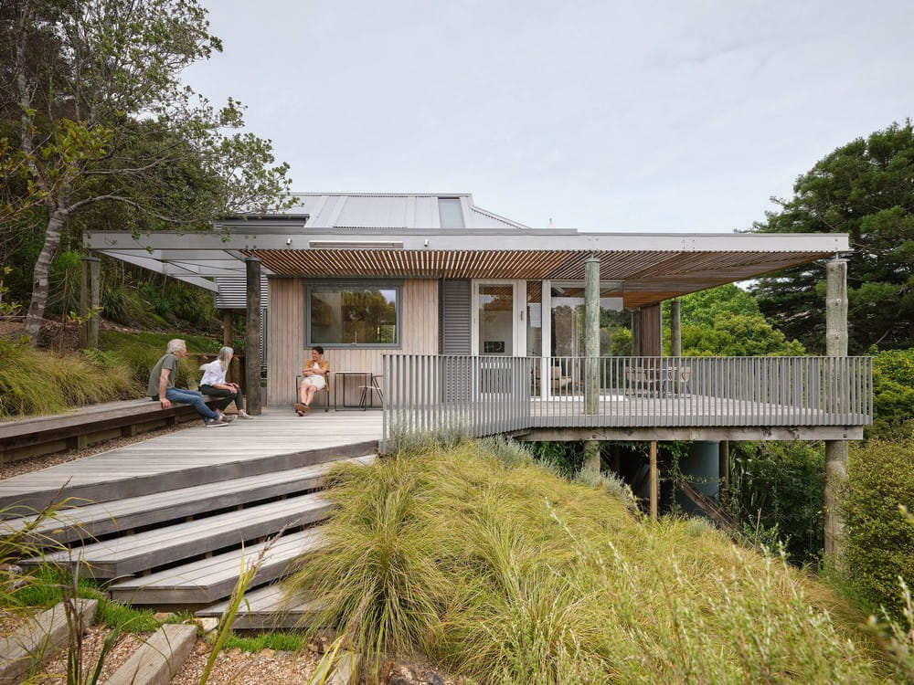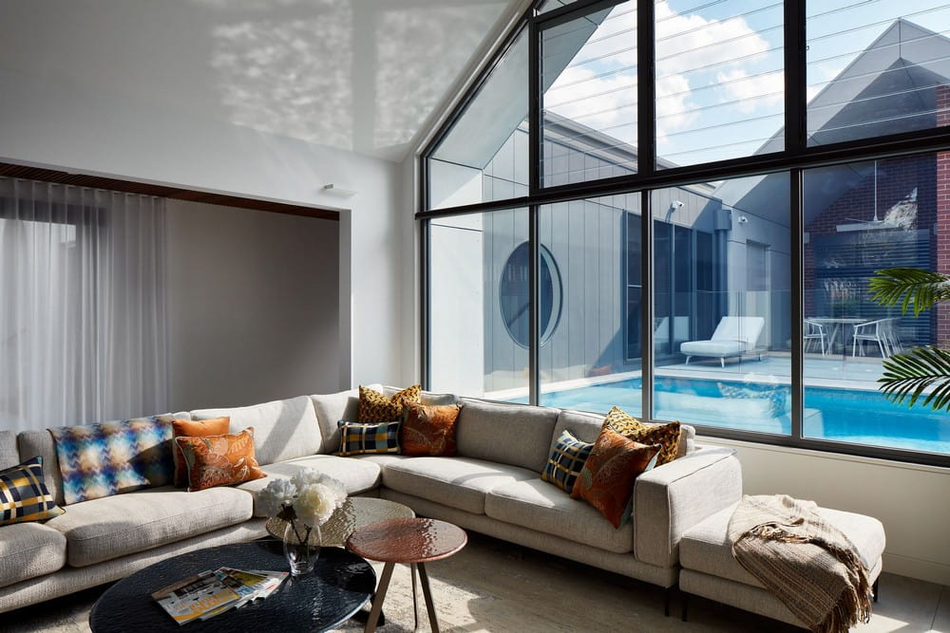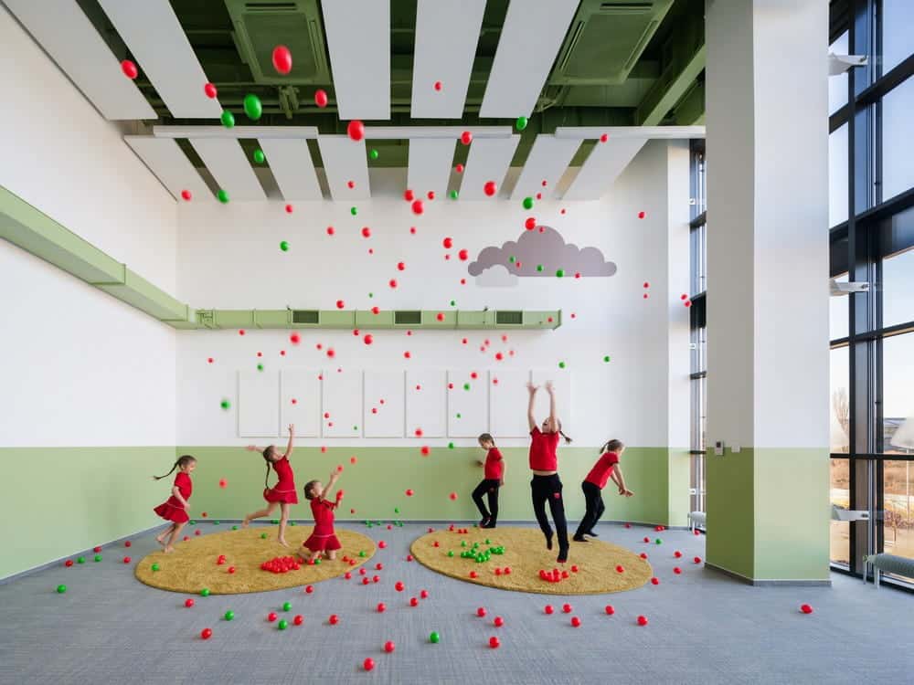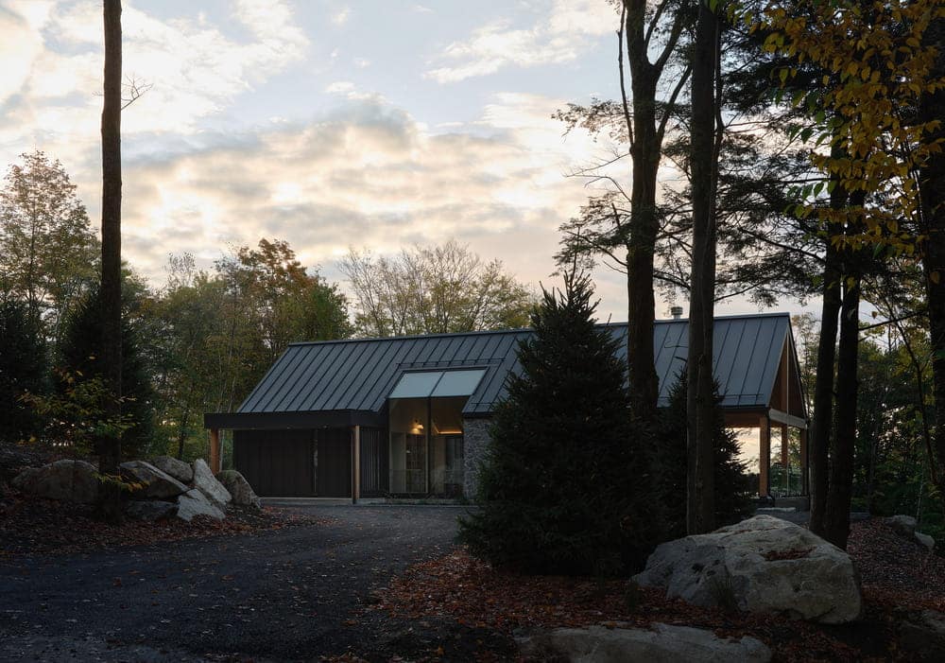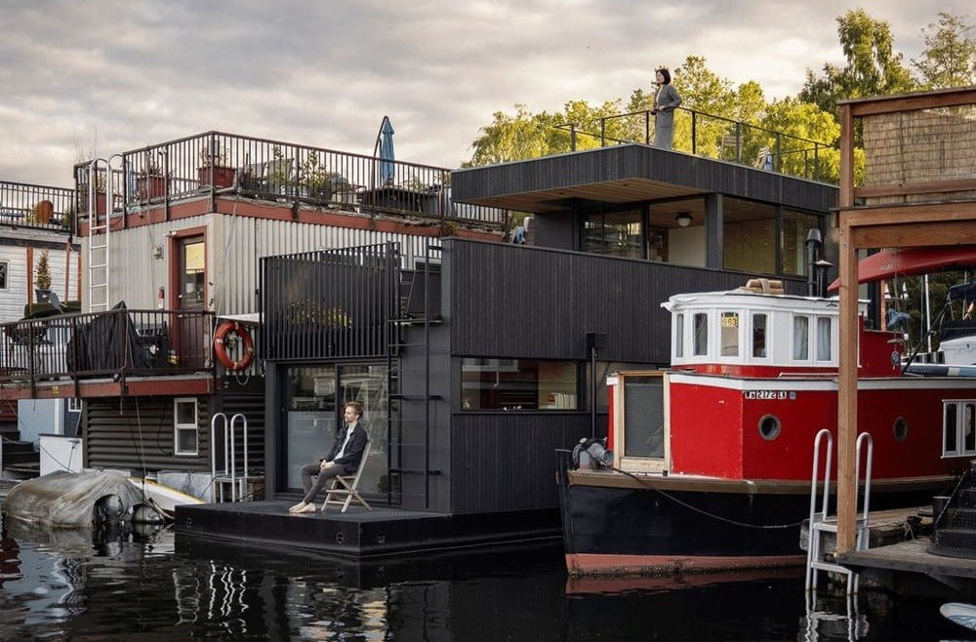Windy Gap Residence: A Subtle Mountain Sanctuary
Windy Gap Residence by Altura Architects nestles quietly into Town Mountain Road’s rugged terrain, offering an understated yet sophisticated retreat. By embracing a low-profile form and dark exterior palette, the home remains largely hidden from view while capturing breathtaking mountain vistas from within.

