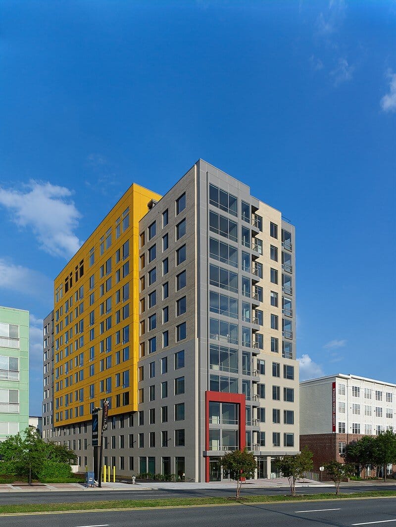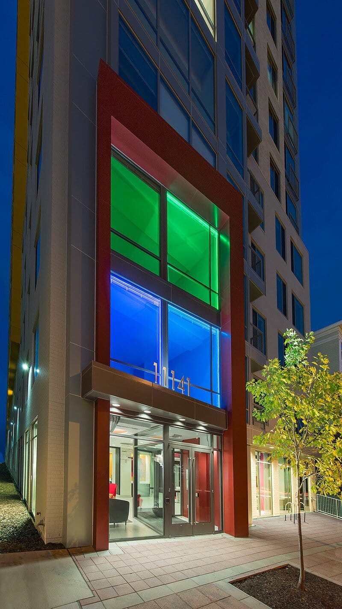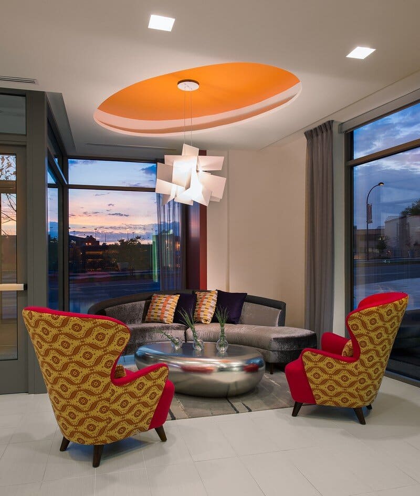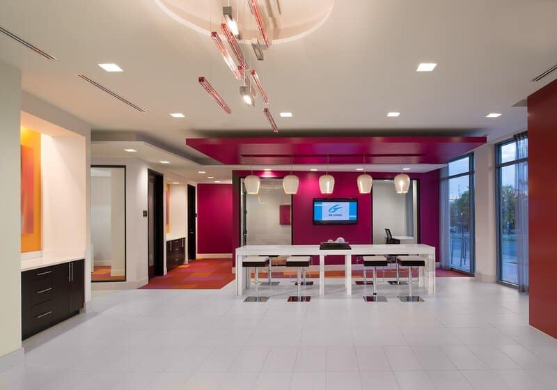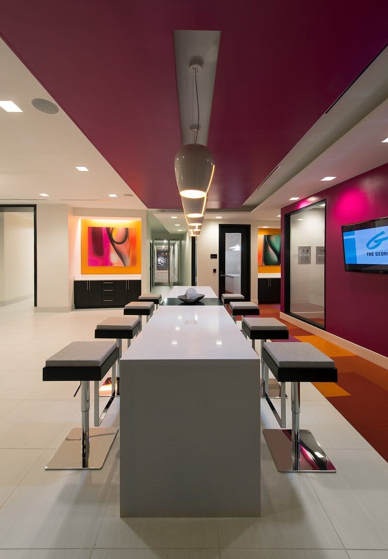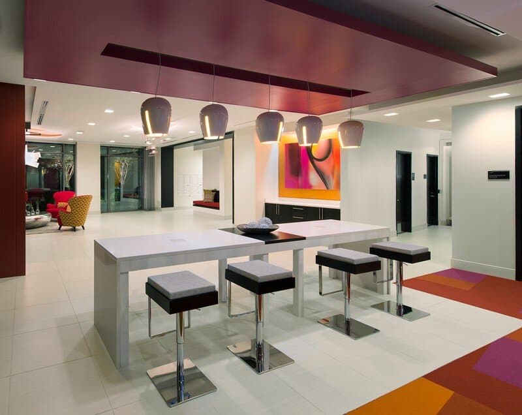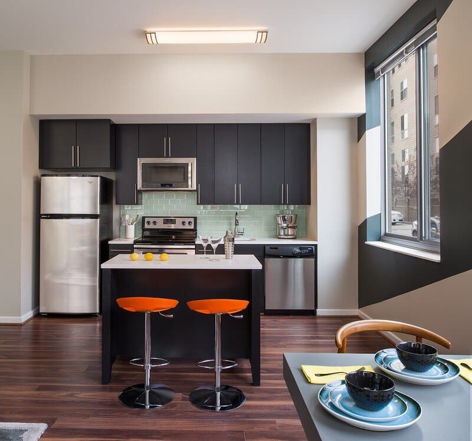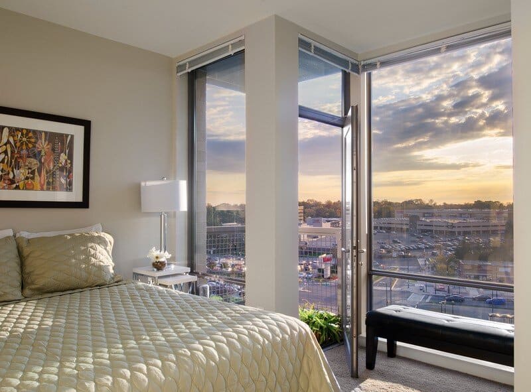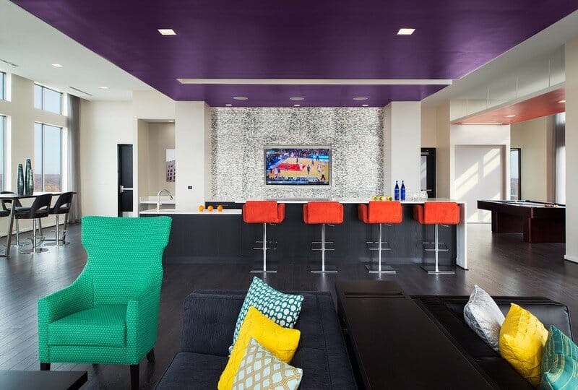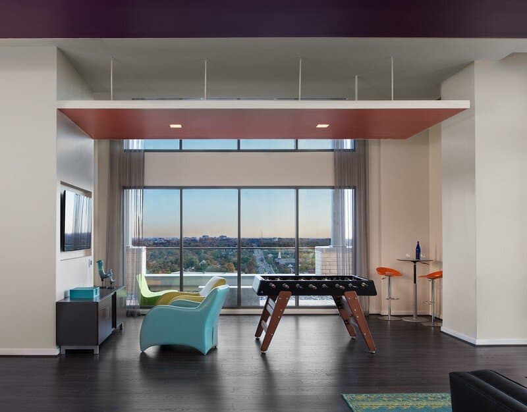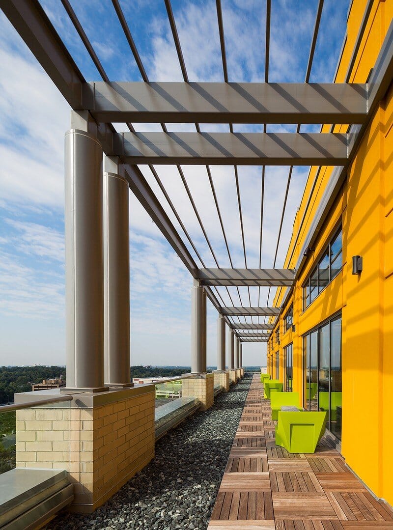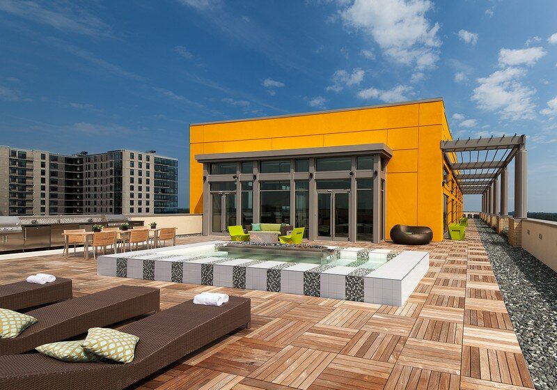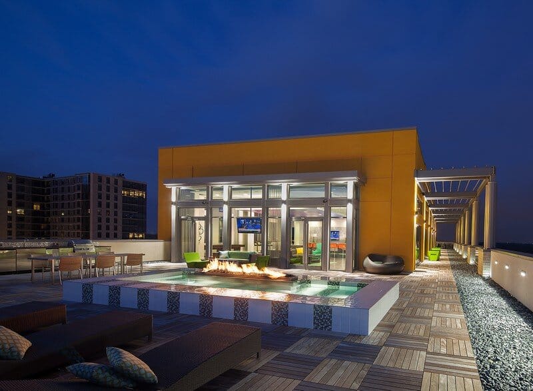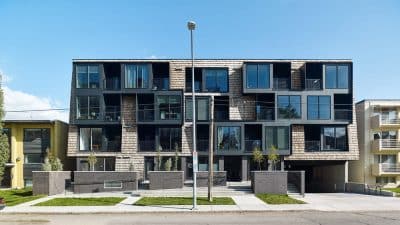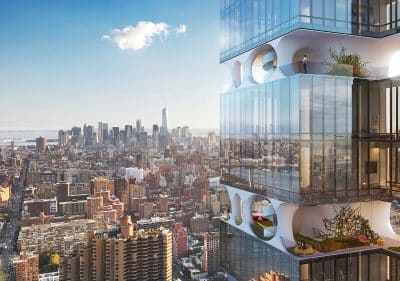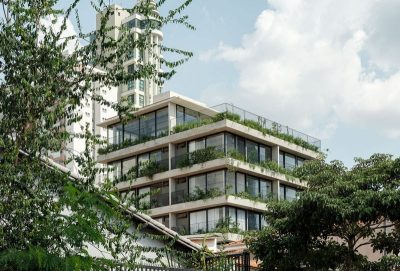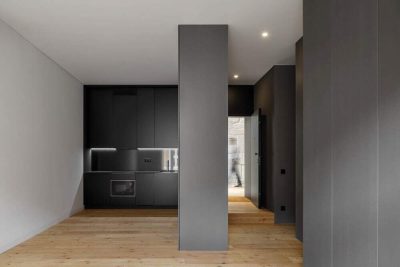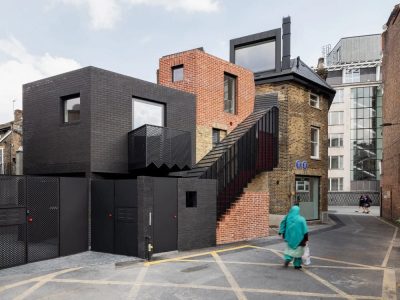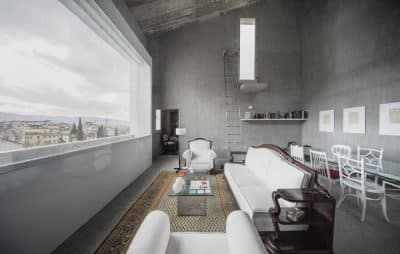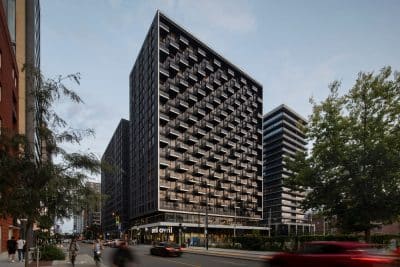Project: Vintage Office Building
Architects: Bonstra Haresign Architects
Type: Featured, Live, Transform
Facts: 200,000 square feet
Location: 11141 Georgia Avenue, Silver Spring, MD, US
Photographs: Hoachlander Davis Photography / Anice Hoachlander
A 1960 vintage 5-story office building, situated adjacent to the Wheaton Metrorail station, is adapted and extended to create a new 12-story, 194-unit apartment building. The project was completed recently by Bonstra Haresign Architects. Its mix of studios, one- and two-bedroom units, along with two levels of below-grade parking and ample rooftop amenities, position the new building for a targeted age group searching for an affordable, transit-oriented urban lifestyle.
The architectural design incorporates the brick of the existing office building as well as stucco, glass and metal. The project, the first site plan permit approved by the Montgomery County Planning Commission under the new Wheaton Sector, has achieved LEED certification.

