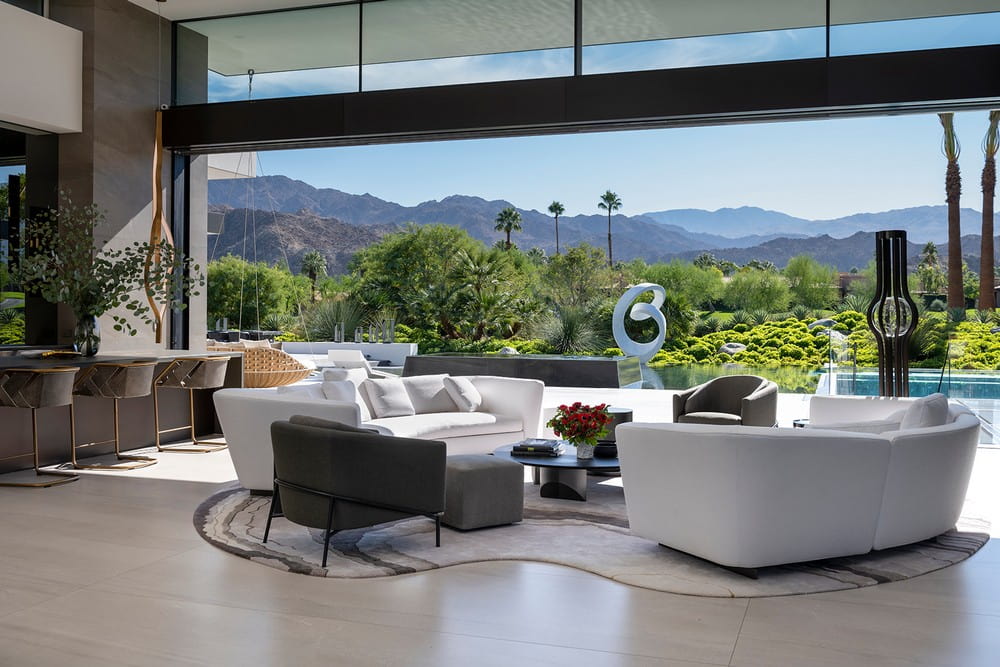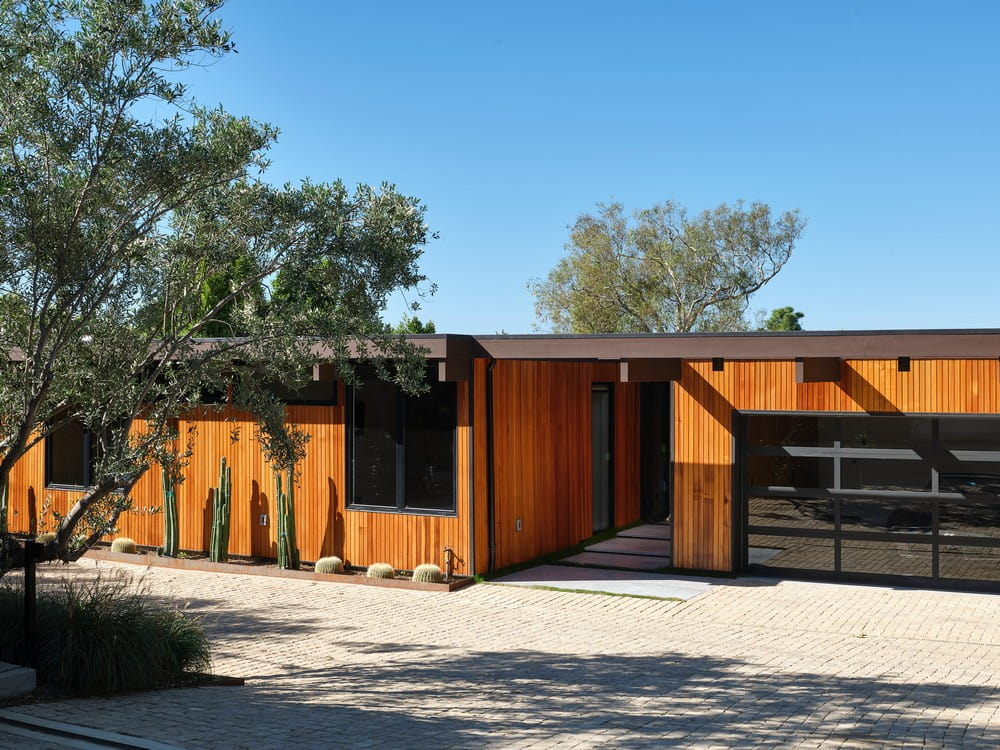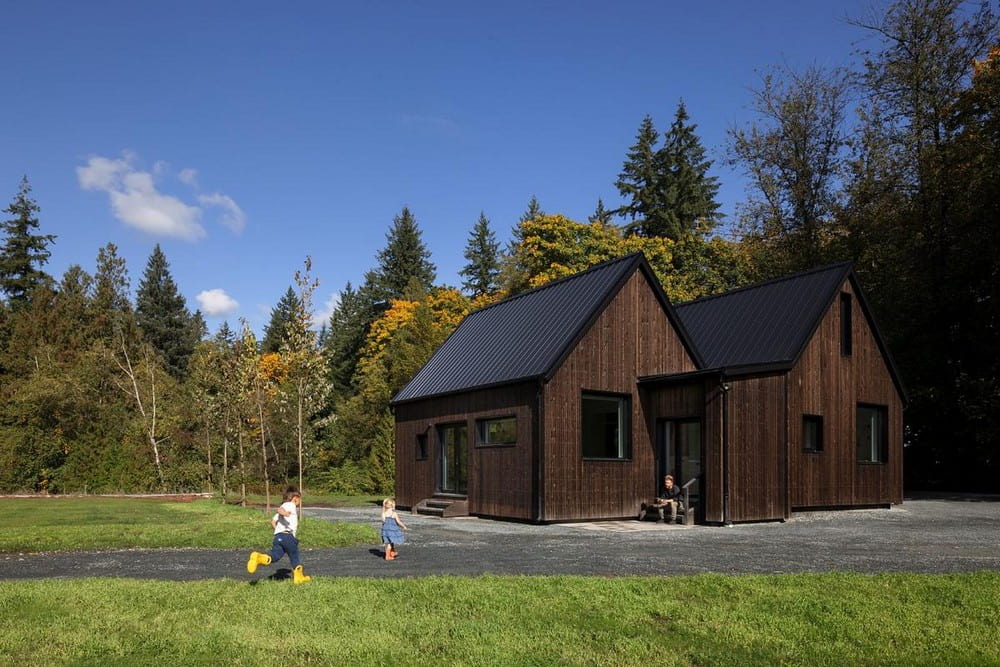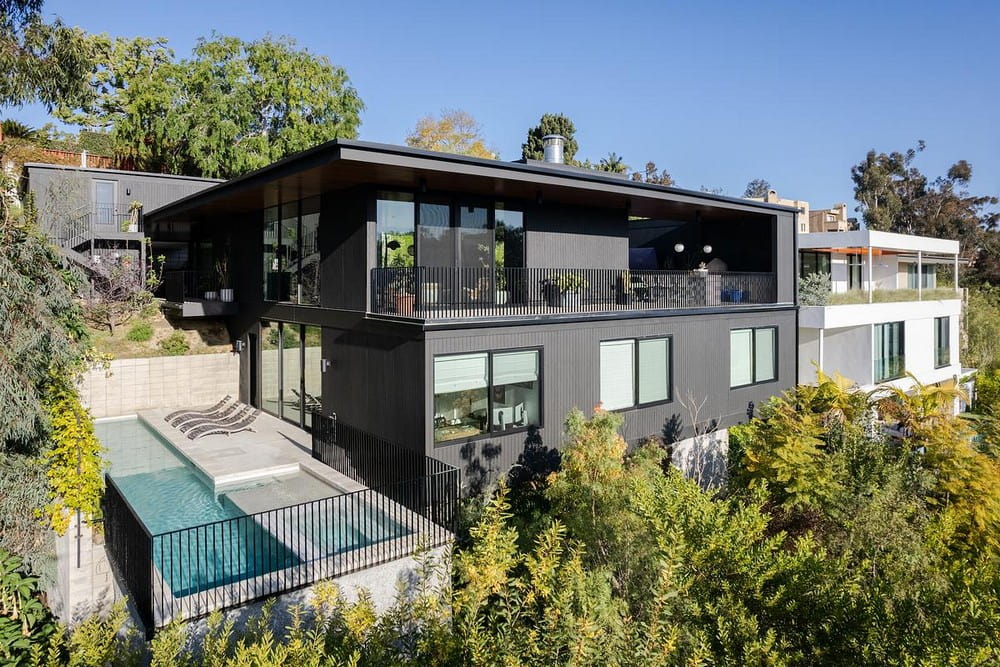Trillium Cove Cabin / Assembly Architecture + Build
Located deep within a forested landscape, Trillium Cove Cabin by Assembly Architecture + Build embraces the simplicity of its initial idea: a modern “cabin in the woods.” However, this retreat evolves far beyond its premise, becoming a…









