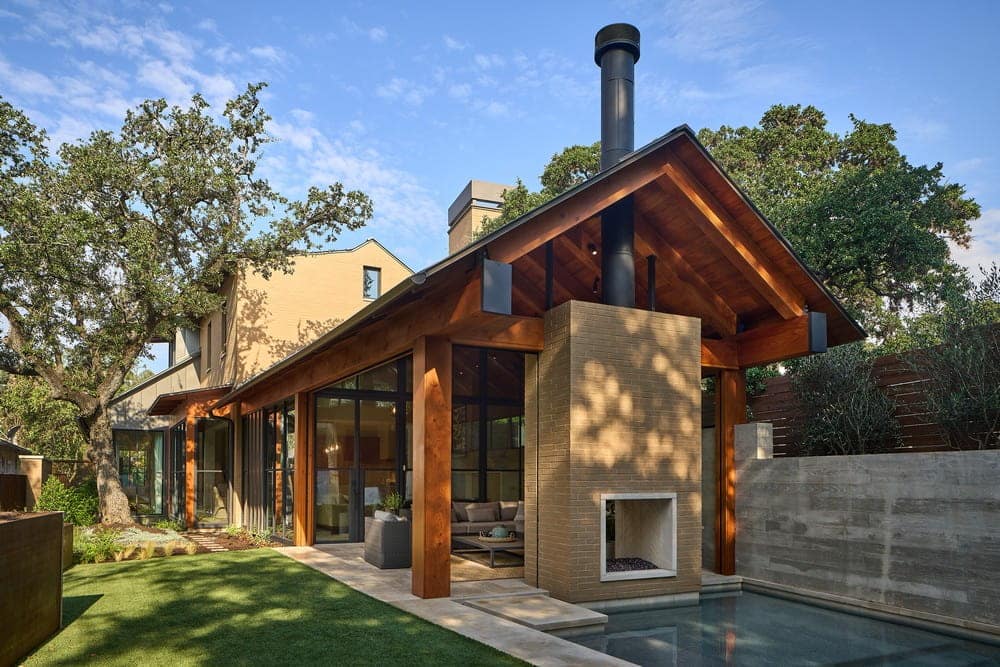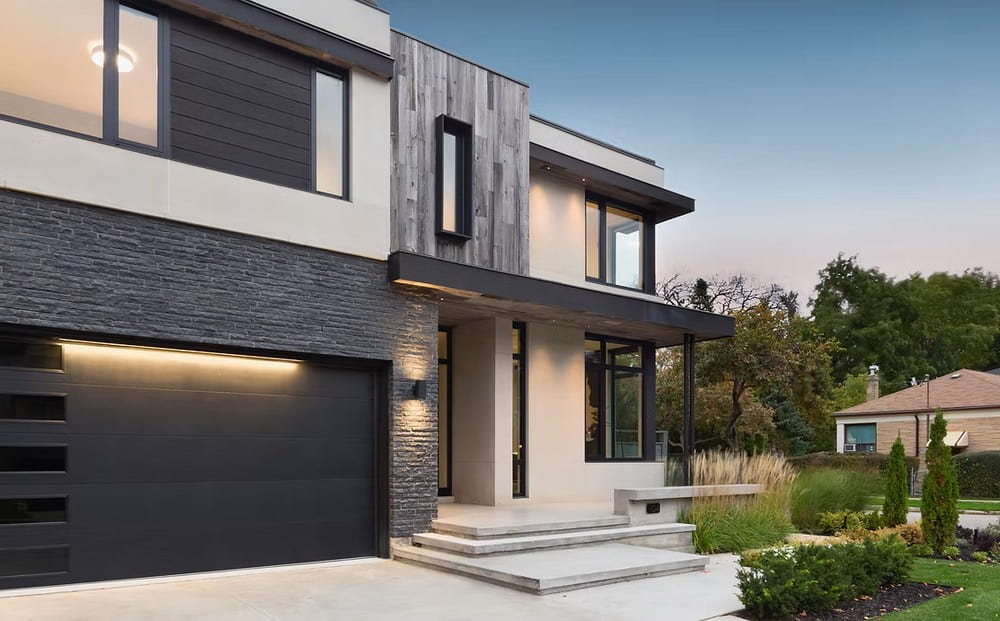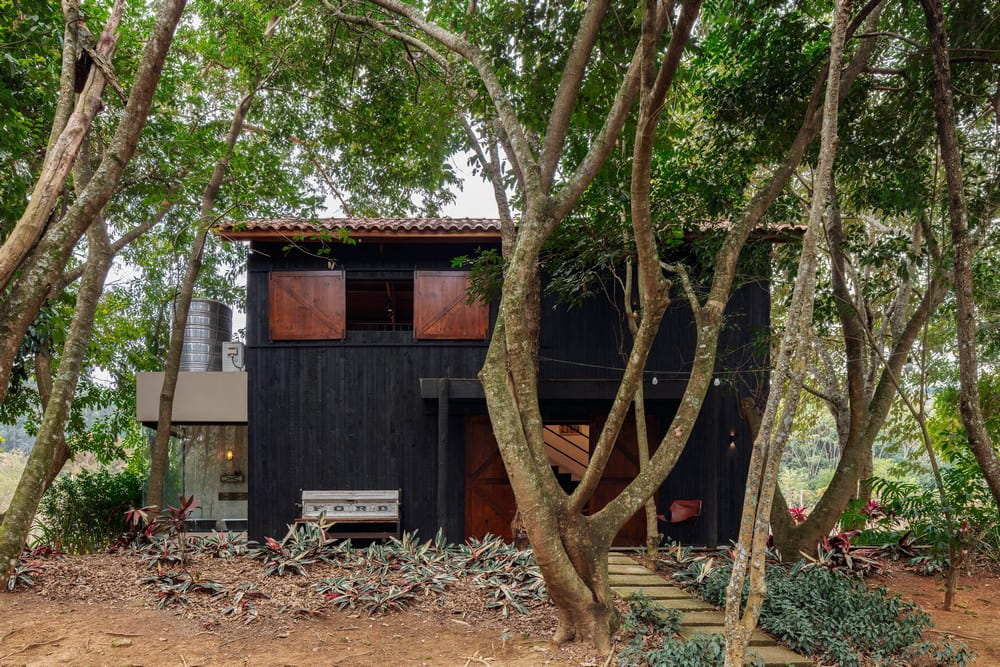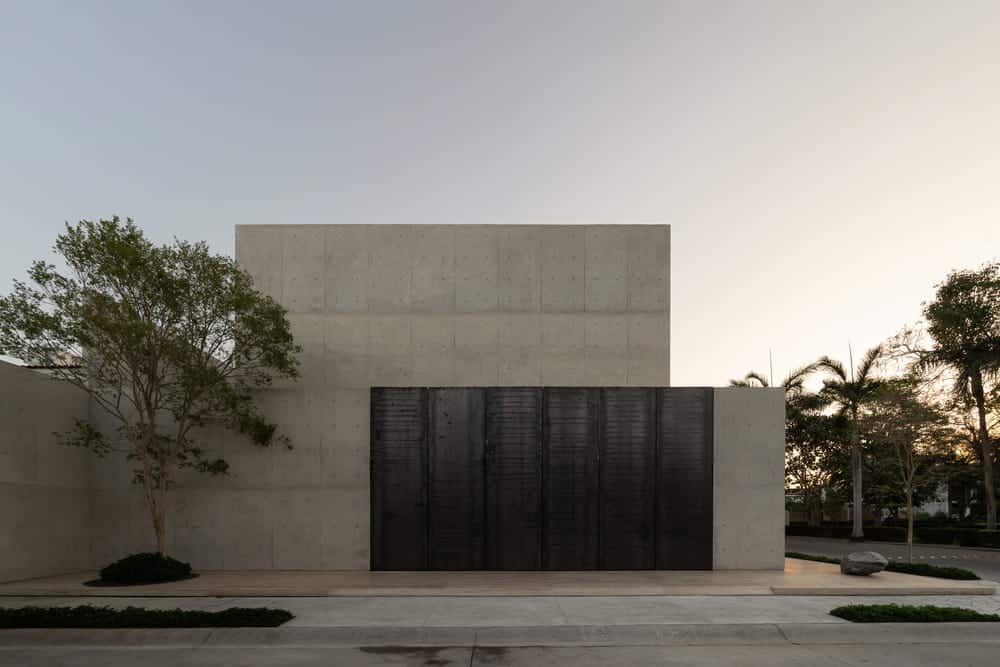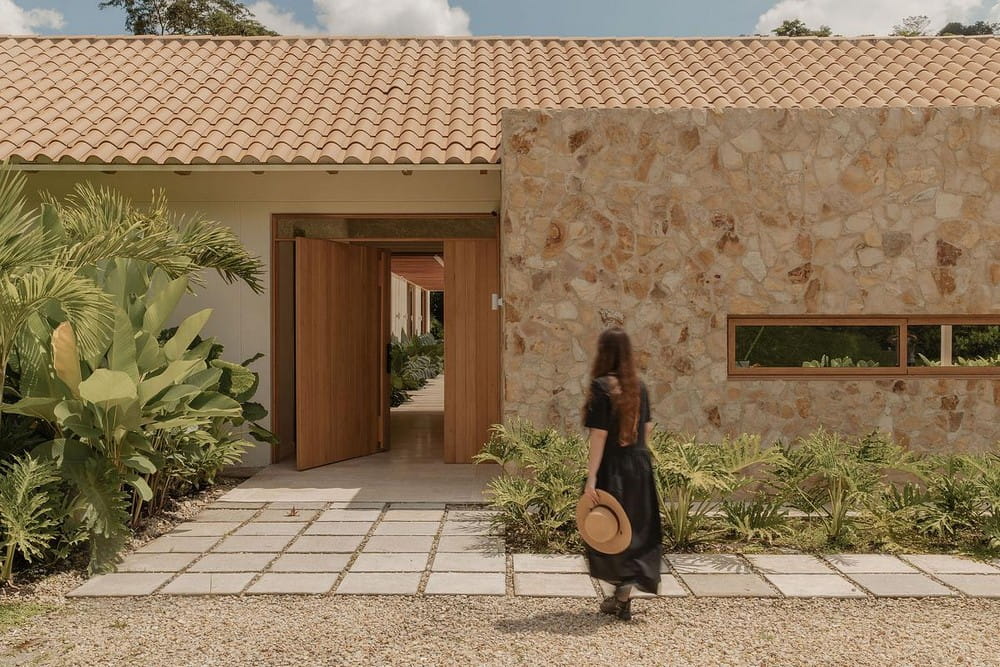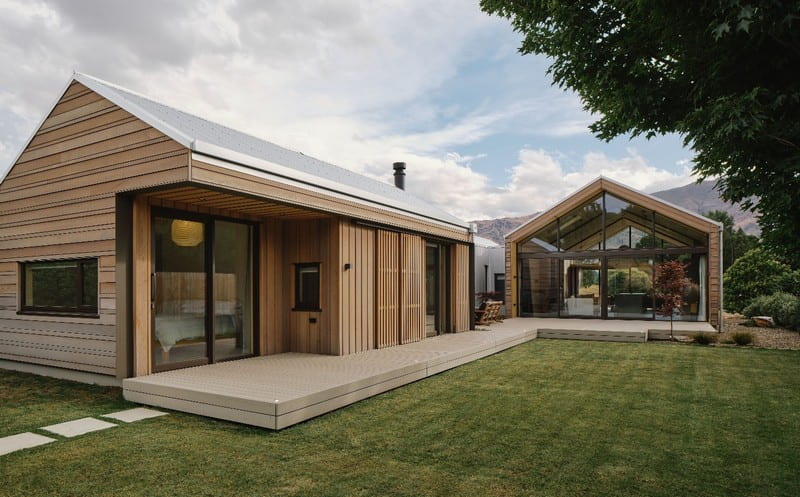Villa Dellago / JM Architecture
Villa Dellago by JM Architecture is a refined private residence on the eastern shore of Lake Garda, Italy. This elegant one-story pavilion seamlessly blends with its surroundings, translating the natural landscape into pure architectural form.




