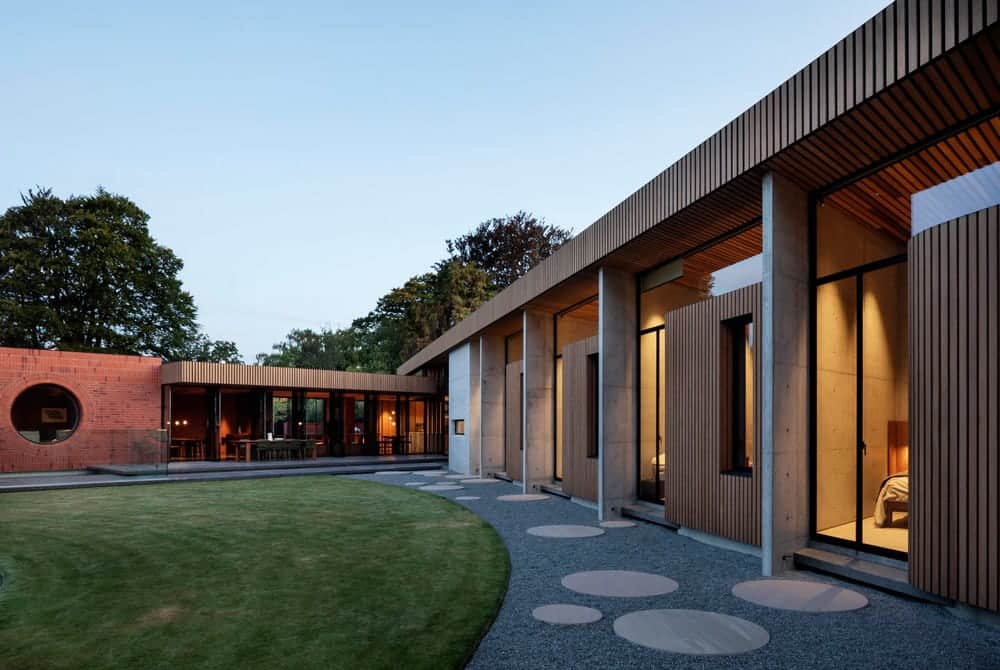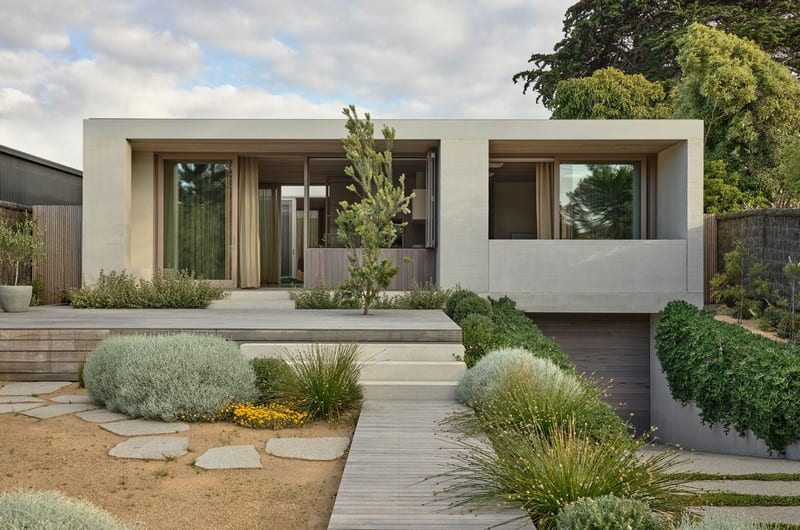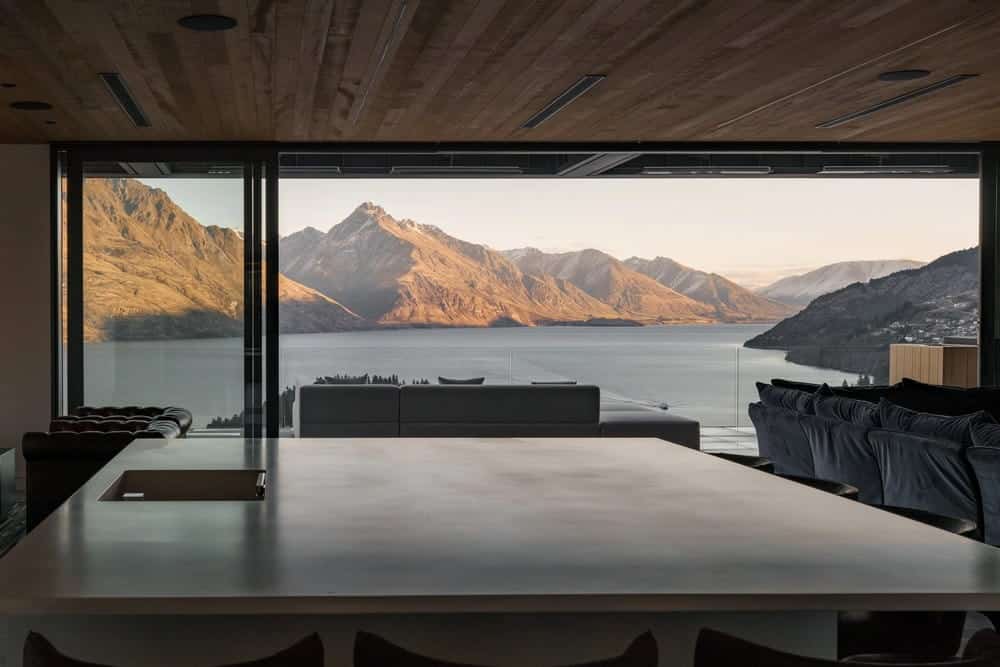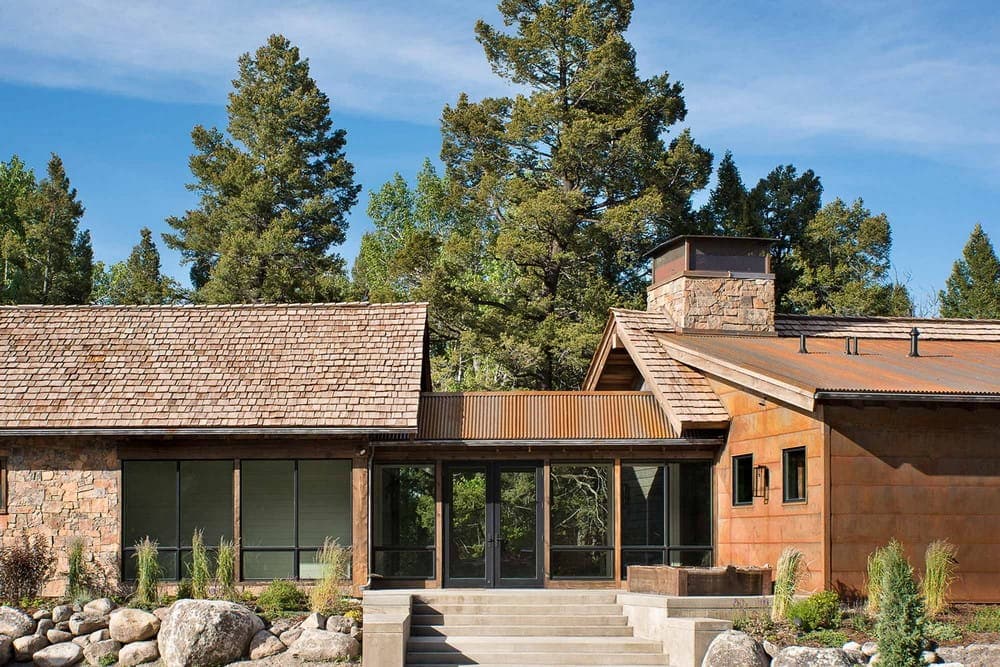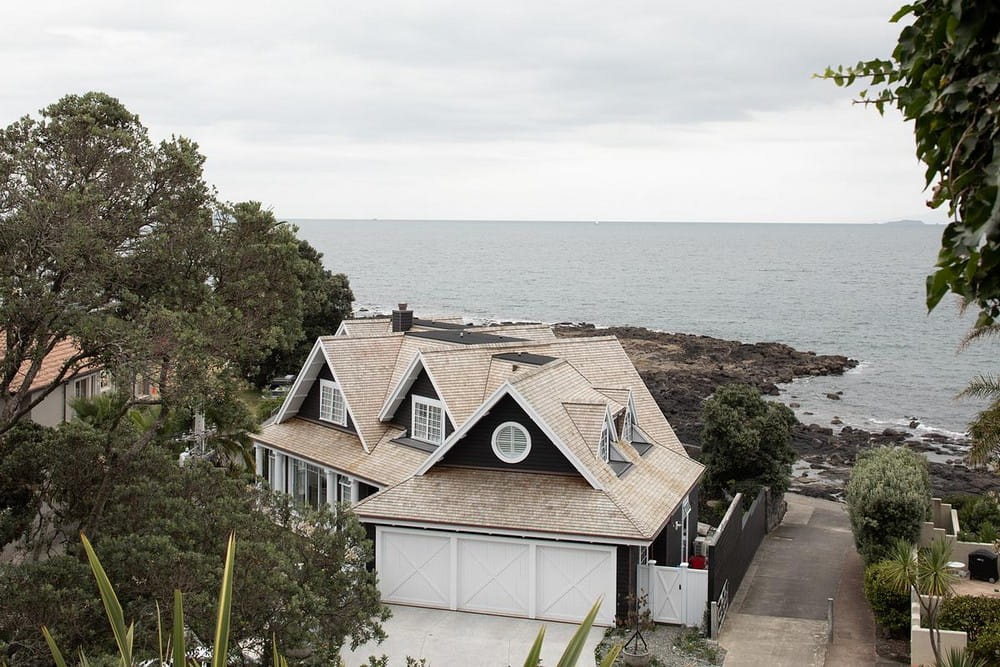Zed House / RTA Studio
The Zed House by RTA Studio emerged from both memory and necessity after the 2011 Canterbury earthquake destroyed the large two-storey brick family home that once stood on the site. Designed as a multi-generational legacy project, the…

