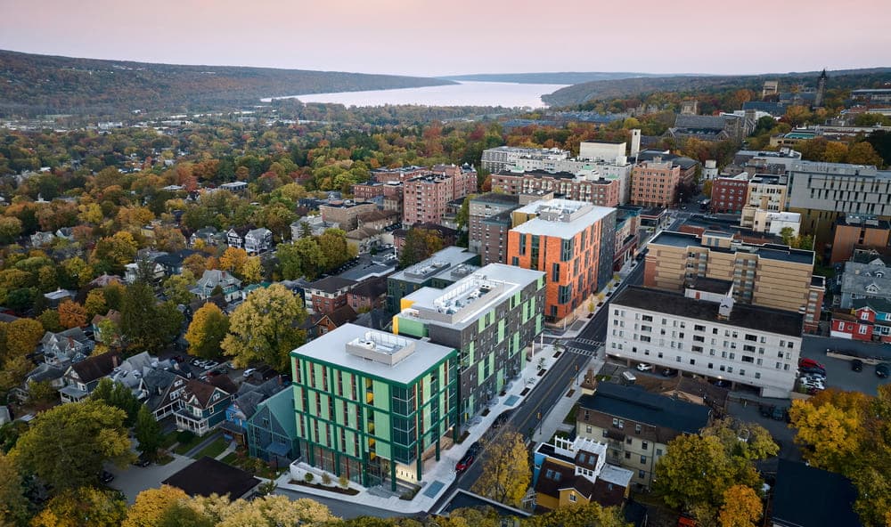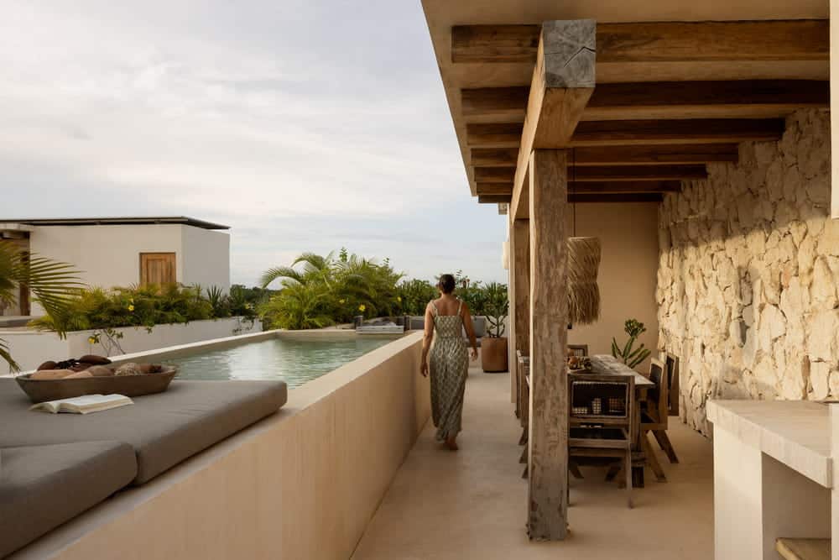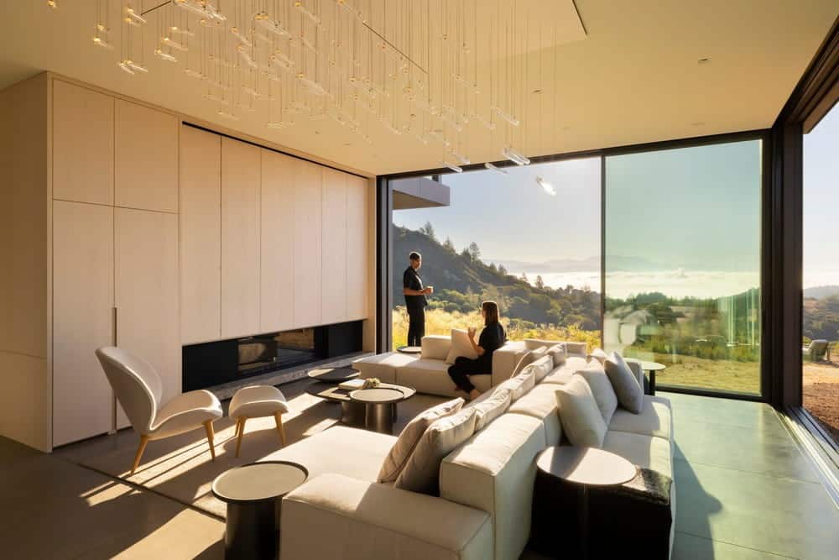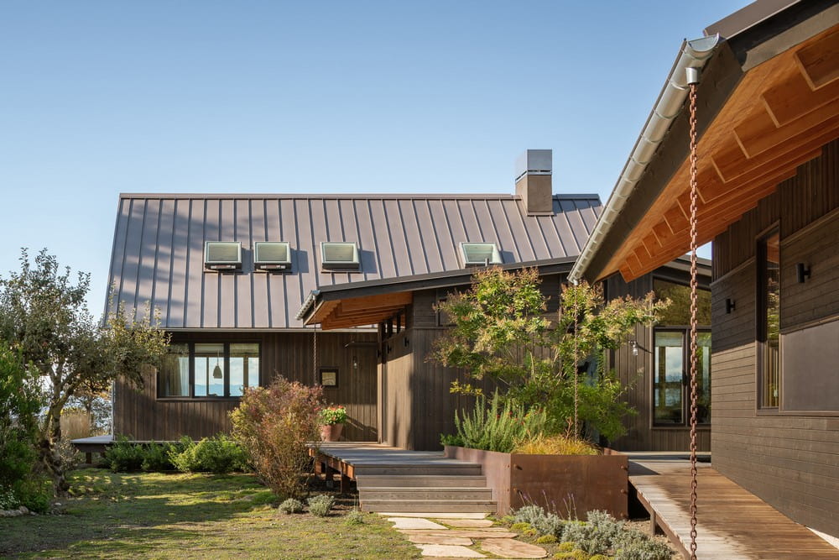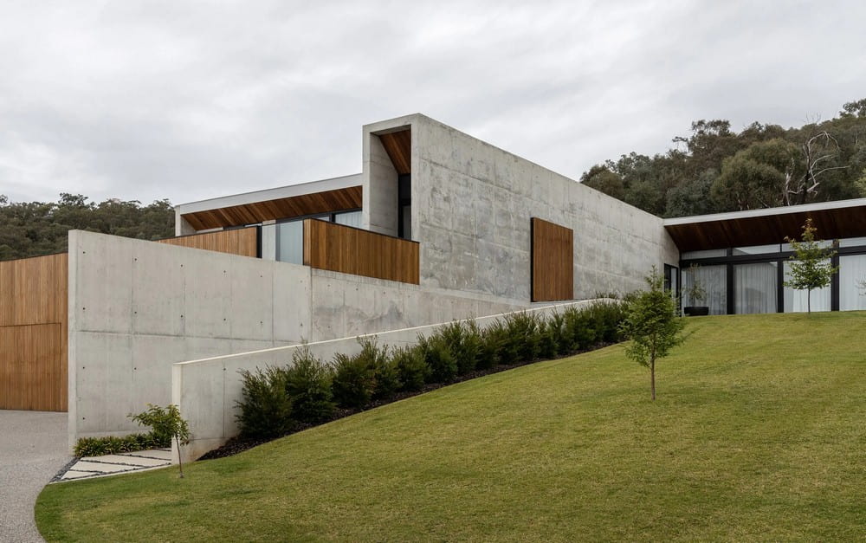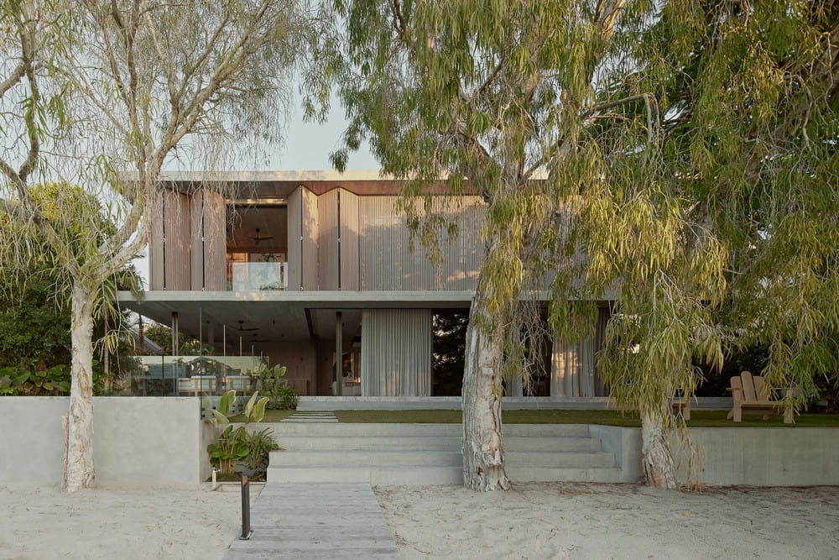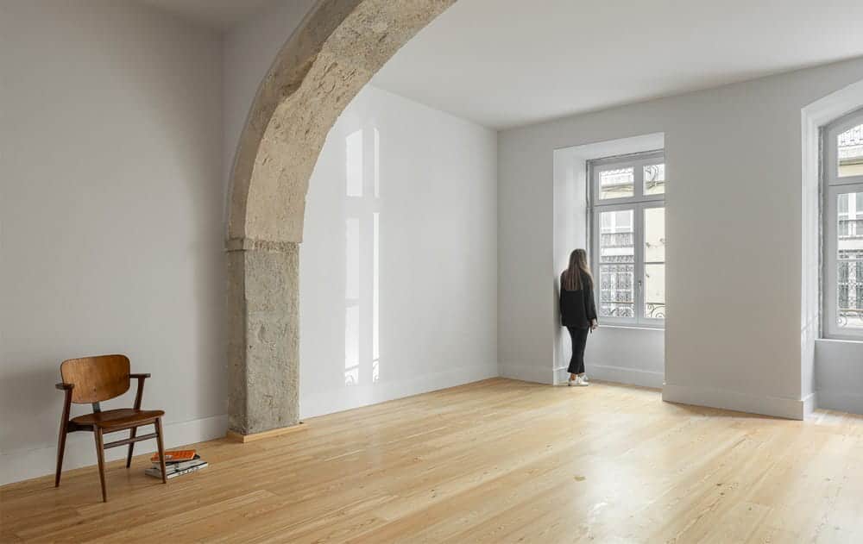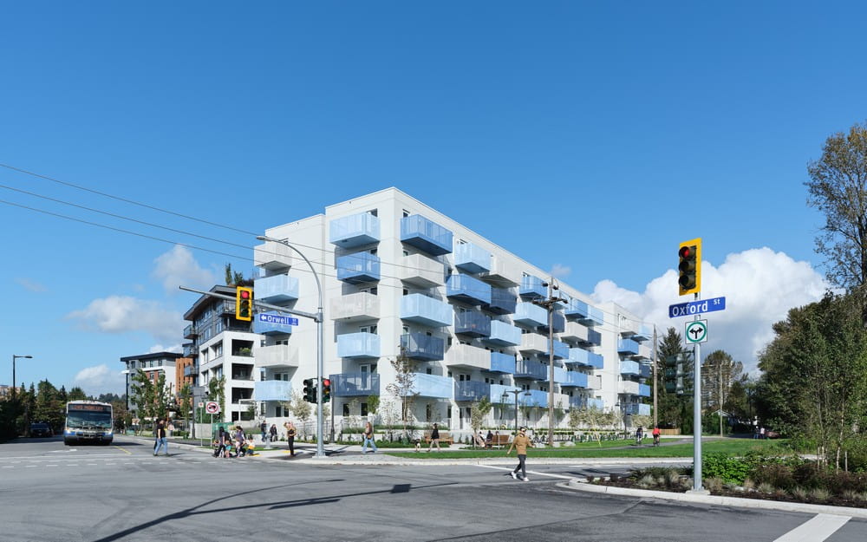Catherine Commons / ikon.5 architects
Nestled in the vibrant Collegetown district of Ithaca, New York, Catherine Commons redefines off-campus living for Cornell University students. Designed as an apartment-style residential community, this expansive development comprises six thoughtfully designed buildings that offer a range…

