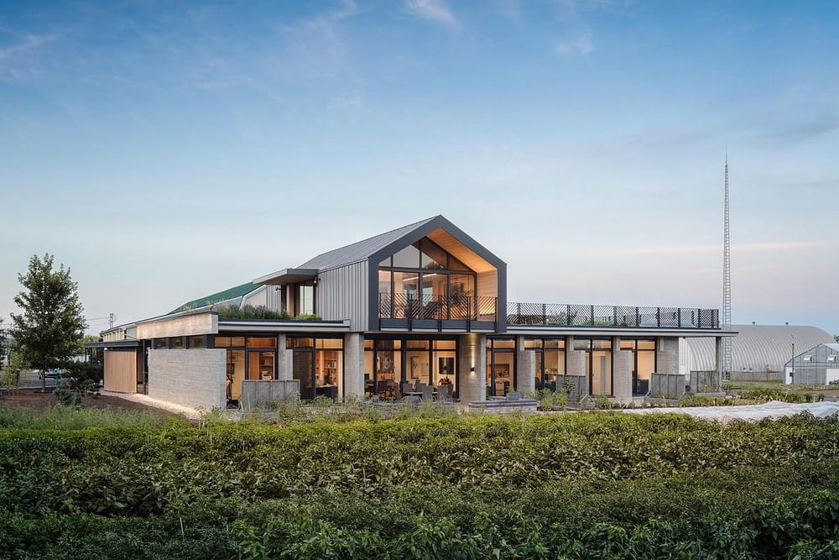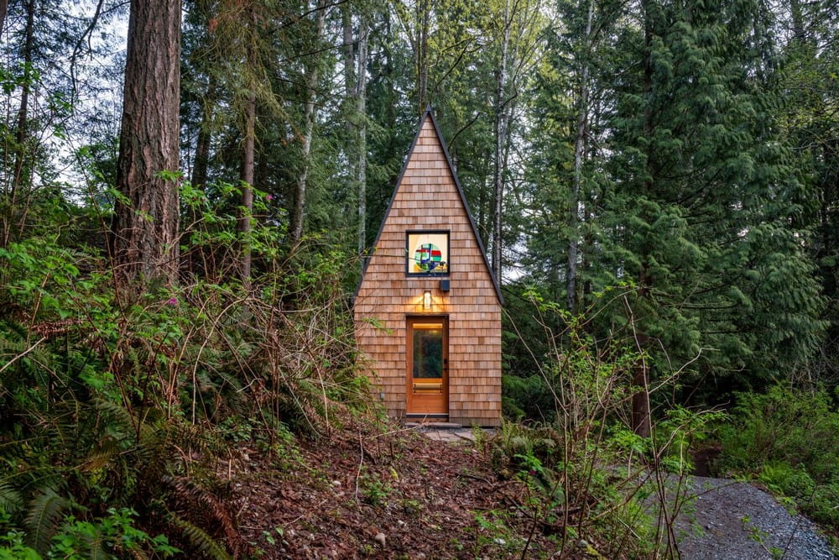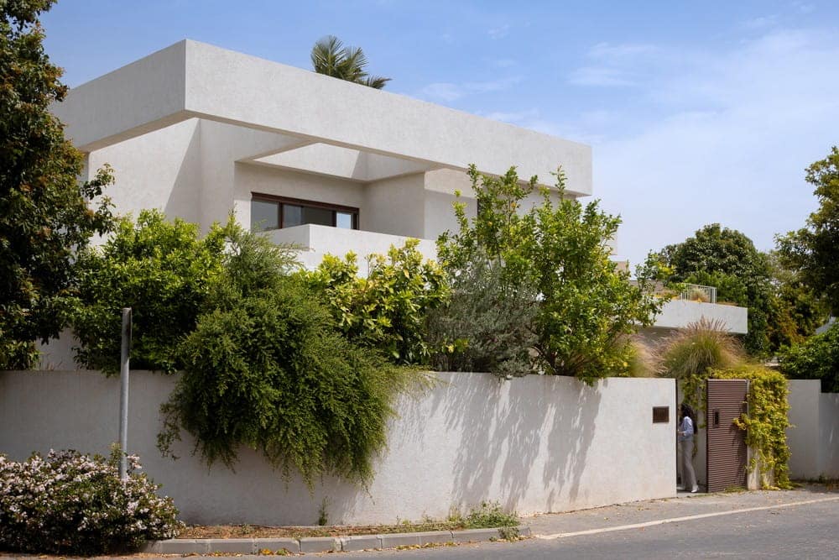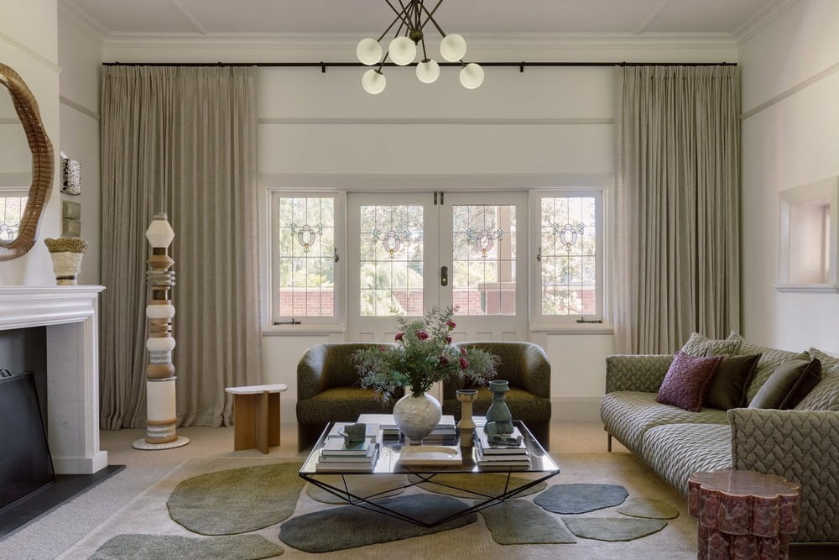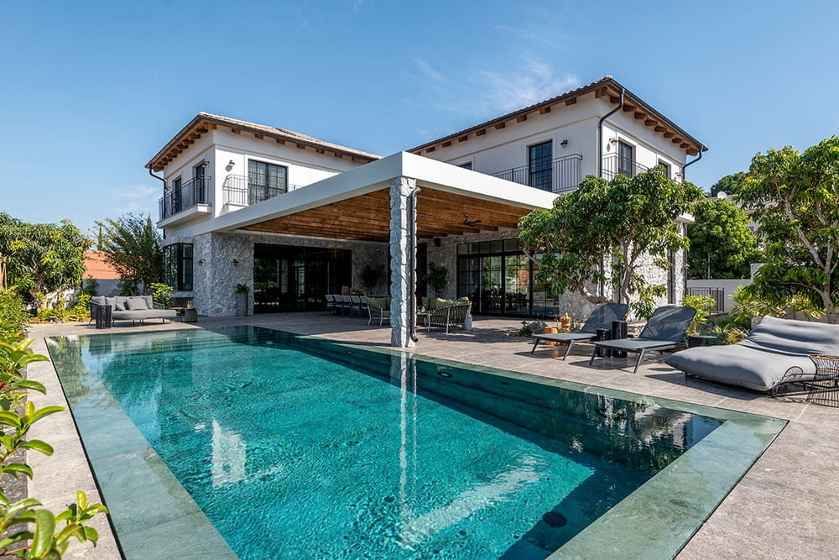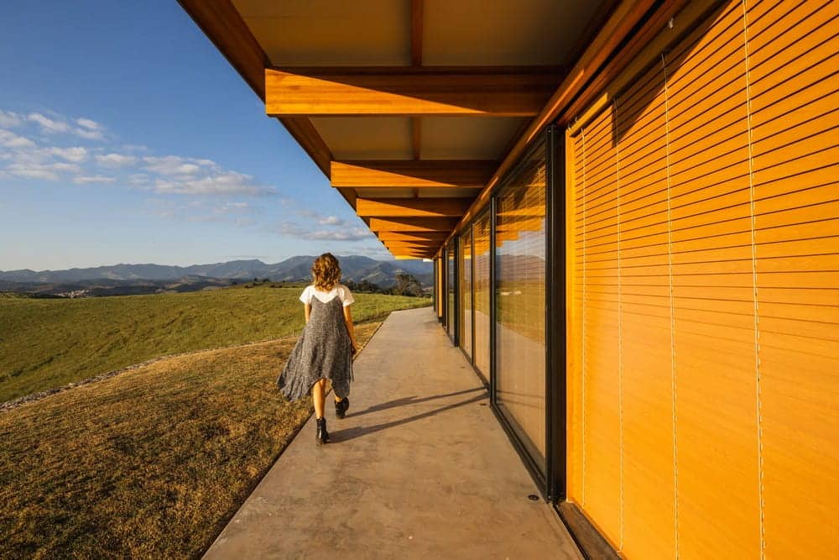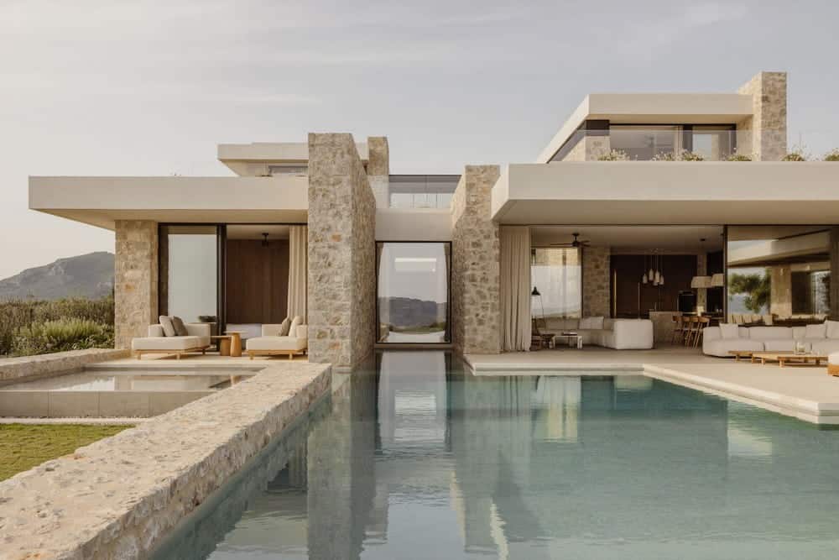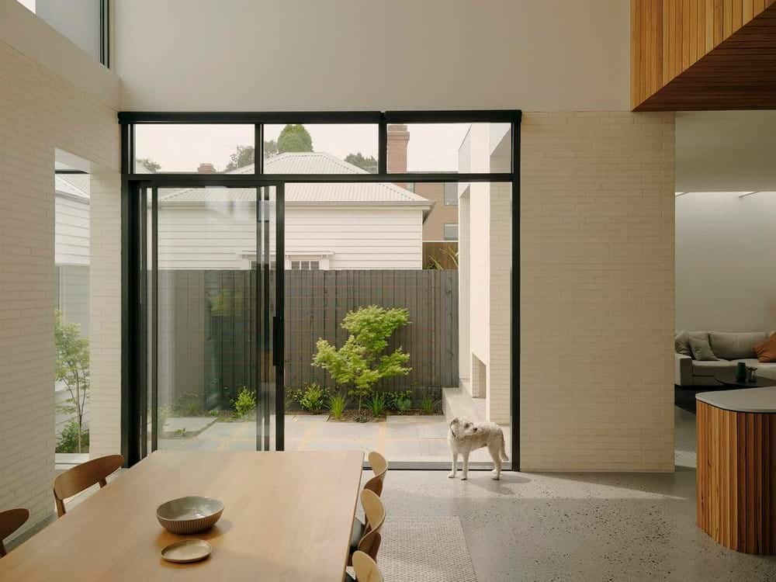Kasteel Home: A Flexible Timber Extension in Antwerp
Kasteel Home by hé! architectuur transforms a traditional Antwerp residence into a dynamic, light-filled family dwelling. When Frederik, Els, and their two daughters decided to remove a non-original rear annex, hé! architectuur designed a compact, tall, and…


